Search results for:
Stories
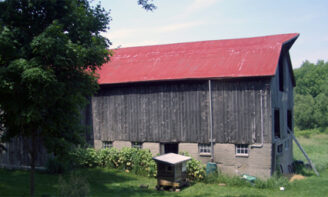
Repurposed junk: A chicken coop
by
“To invent, you need a good imagination and a pile of junk” –Thomas Edison. One thing that attracted us to rural living was a sort of environmental frugality: You try to figure out how to accomplish what needs doing with what you’ve managed to save. (This notion applies to the practice of heritage conservation as well.) Hoarding is admittedly easier...
Read More
Historic Modern
by
Modern buildings are funny things. Their proliferation has been accepted as the common typology for city forms, yet they are often perceived as a banal insertion to the city’s skyline and an impediment towards a richer public realm. Following a recent talk at Heritage Canada’s annual conference on the adaptability of modern buildings, I was asked about the possibility (if...
Read MoreCan’t order those from a catalogue..
by
The interior of the Carlu is the wealth of small, custom details – from the lights to the central fountain to the return-air grilles. The grilles especially are miniature art-deco treasures, and demonstrate an artful way of elevating a necessary ‘building-systems’ component into an element which helps define the atmosphere of the larger space. Historic photograph of the foyer of...
Read More
Window and door openings
by
UC at the University of Toronto. Building designed by Cumberland and Storm, 1856-7. This past Friday Scott gave an internal presentation about the different types of window and door openings in masonry construction, how to write about and describe each element correctly, and how these elements can help to locate a building within a specific historical period. The presentation also...
Read More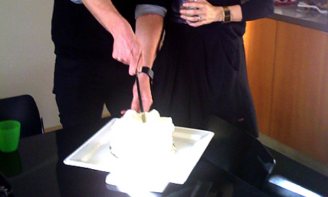
The Bliss of Union
by
A huge (if slightly belated) congratulations to Graeme and Erin, who were married this past summer....
Read More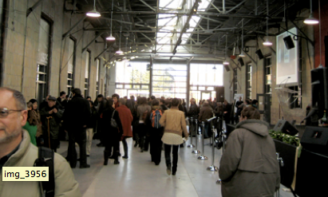
Artscape Wychwood Barns
by
Wychwood Barns under (re)construction Grand opening weekend A collection of street car barns constructed between 1913-21, the Wychwood Barns are the oldest surviving carhouses built as part of the Toronto Civic Railway, a transportation system with a significant role in the development of the annexed areas in the City of Toronto. When completed, the facility accommodated 50 cars inside and...
Read MoreJerome Markson: Houses and Housing 1955-1980
by
Legendary architect Jerome Markson came in and gave a presentation on the residential projects produced over the first third of his career – from 1955 up until 1980. He showcased a number of experimental single family housing designs, and his transition to multi-family and social housing projects. Alexandra Park featured heavily, and we were all eager to learn more about...
Read More
The Holiday Spirit
by
ERA celebrated the season with an insiders tour of the Distillery District (an active project in the office since 1995), and an obligatory stop at the Mill St Brewery, followed by a wonderful dinner party at the (perfectly historic) Campbell House. Thanks go to curator Liz Driver and planner David Vallee, our gracious hosts; it was a great way to...
Read More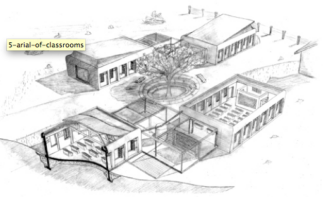
Oleleshwa Primary School, Ewaso Ngiro, Kenya
by
This week’s Wednesday Design Forum looked at a project being developed outside of the office. Alec Ring, an assistant architect here at ERA, and his colleague Karl Sarkis presented a design they have been developing for Oleleshua Primary School in Ewaso Ngiro, Kenya. The funding to build the school is through Harambee 4 Humanity a small not for profit organization...
Read More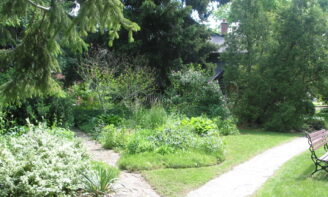
People per Hectare _ Installation Documentation
by
We often talk about density in terms of numerical ratios, or other quantitative abstractions. Our intention here is to try and map the spatial experience of specific densities to their numerical signifiers, and then relate these examples directly to similar conditions in Toronto. Continue reading the full post below for expanded versions of the neighbourhood and density studies shown at...
Read More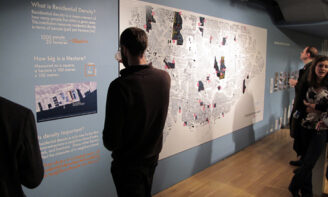
People per Hectare _ Opening Night
by
and photographs from the next morning, with a few less people:...
Read MoreStill True
by
from the January-February 1936 issue of Canadian Homes and Gardens magazine....
Read More