Search results for:
Stories
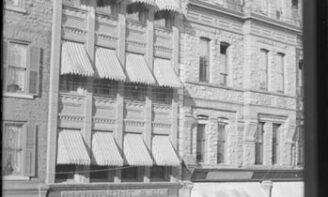
Picton Main Street
by
Meandering this morning through the Archives of the Ontario I came across these great pictures of Picton’s Main Street at the turn of the century. Parade (1905) H. B. Wright & Co. storefront (between 1898-1920) Picton Methodist Church and tourist office (between 1898 and 1920)...
Read MoreRestoration of Spirit of John A. Locomotive Underway
by
Work is now underway on the relocation and restoration of The Spirit of John A locomotive in Kingston’s historic downtown. See the City’s website to follow along with the restoration of this unique landmark on Kingston’s waterfront....
Read More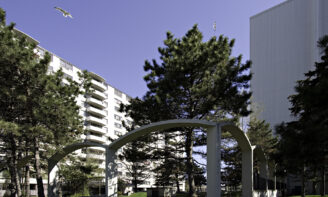
What do architects do?
by
Apartment complexes at 1440-1442 Lawrence Ave. E. in Toronto David Watkin’s book on The Rise of Architectural History has always held for me an almost Darwinian appeal — which I’ve interpreted as a delicious recognition that the cultural value related to architecture has never been static but has had its own evolutionary process. This strikes at the heart of the...
Read More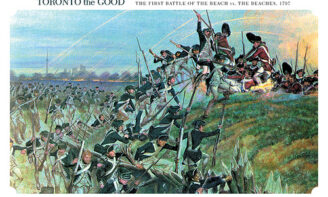
Preparing for Toronto the Good party
by
The 2006 invitation to the Toronto The Good party This coming May will mark our fifth installment of the Toronto The Good party. Back in 2005, ERA teamed up with Spacing and murmur to produce the event in hopes of fostering a greater appreciation of Toronto’s built heritage while bringing together a mix of people from various professional backgrounds. Since...
Read More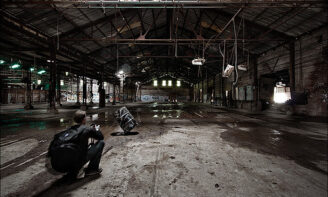
The Brickworks and Toronto photo-bloggers
by
The Brick Works, located on the west side of the Don Valley just north of Bloor viaduct, is not only an ERA client but also one of Toronto’s most significant heritage sites. Besides being the source of bricks used to build many of Toronto landmarks and homes from the 1880s and well into the 20th century, the location has taken...
Read More
Culture of Outports: Burlington Freelab
by
ERA’s Culture of Outports project, through the Centre for Urban Growth + Renewal, and sponsored by TD Canada Trust, is now taking shape in Newfoundland. The team includes Principals-in-charge Michael McClelland and Philip Evans, Project Architect Will MacIvor, and Assistant Laila MacDougall-Milne, as well as six students from Dalhousie University’s School of Architecture in their design build project in the...
Read More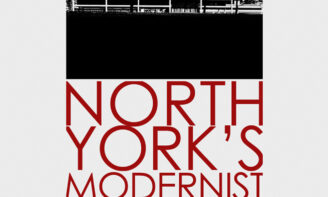
North York’s Modernist Architecture Forum
by
ERA Architects is helping out with an upcoming forum on North York’s modernist architecture that is taking place this Tuesday evening at the North York Civic Centre. The forum focuses on raising awareness for modernist buildings and landscapes in the city. The event includes a panel discussion consisting of Dave LeBlanc (Globe & Mail), Leo deSorcy (City of Toronto Planning...
Read MoreDownload North York’s Modernist Architecture
by
Download the full 2009 edition of North York’s Modernist Architecture in PDF format. This document contains the complete, unaltered original 1997 report and inventory, along with updated photographs and new contributions from Lloyd Alter, Geoff Kettel, Edith Geduld, Moiz Behar, Michael McClelland, Kim Storey, Leo deSorcy, Helene Iardas, Joey Giaimo, and William MacIvor. The PDF version presented here is substantially...
Read More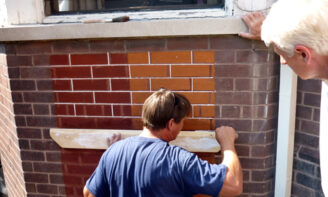
Colour Washing, Stopping, and Penciling
by
We have observed that on many buildings from the Victorian period in Toronto there is a finishing application that is often original to the building construction. This finish includes a coloured pointing of the joints (stopping), a staining of the surface (colour washing) and the application of a slim and regular representation of mortar joints that replicates fine, gauged brickwork...
Read MoreThe Donald Standard Chemical Building
by
Rural architectural heritage extends beyond farm houses and small towns. Last summer, ERA helped the Architectural Conservancy of Ontario in support of the Green Step Project, an initiative to rehabilitate an abandoned industrial site east of Bancroft as showcase for environmental stewardship, heritage, and building technologies. A Nationally Significant Historical Site built in 1909, the Donald Standard Chemical site represents...
Read More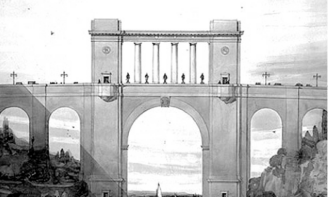
A Grand Entrance
by
John Lyle’s original vision for the north-western entrance to the City of Hamilton. Reminded me of John Lyle’s plan for Federal Avenue in downtown Toronto, linking City Hall to the north to his Union Station to the south. Civic building on a monumental scale – interesting to imagine how it would have changed both the historic development and the overall...
Read MoreAll in the family
by
Posters by French Graphic Designer Jean Carlu, brother of Jacques Carlu – the original designer and subsequent namesake of the Carlu. (images via l/r)...
Read More