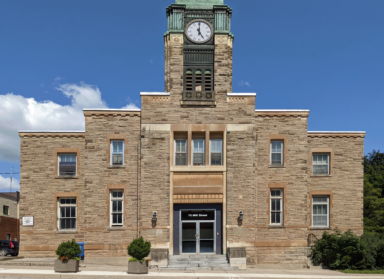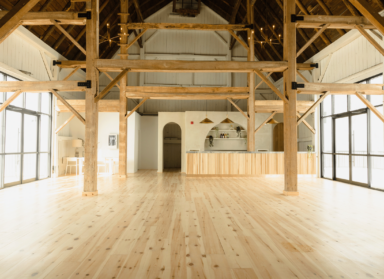Commercial & Retail
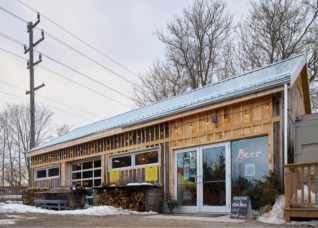 GoodLot Farmstead Brewing Co.
GoodLot Farmstead Brewing Co.
What started as a hops farm in 2009, evolved eight years later into the GoodLot Farmstead Brewing Co., and with that came the need to adapt some of the existing barn buildings. With sustainability at the forefront, ERA led the renovation of one of the barns on the 28-acre farmstead property, converting the vacant building...
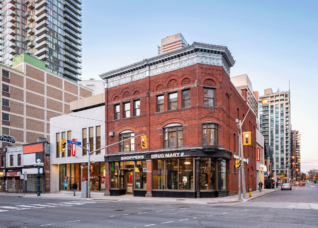 Yonge and Charles (Shoppers Drug Mart)
Yonge and Charles (Shoppers Drug Mart)
Rehabilitated and updated for its continued commercial use, the Shoppers Drug Mart building at Yonge and Charles Streets combines a new timber structure with a renewed and rehabilitated heritage façade. The original Barron’s Grocery building has long been part of an established commercial area in central downtown Toronto. Designed by G.W. Gouinlock for grocer Robert...
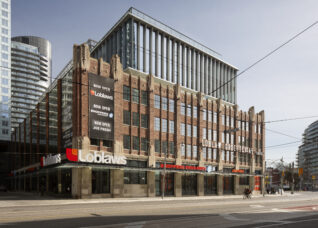 Loblaws Groceteria at West Block
Loblaws Groceteria at West Block
Opened in 1928 as the office headquarters and warehouse for Loblaws Groceterias Ltd, the building was designed in the Art Moderne style, with brick-and-stone details incorporating repetitive vertical elements, terminating in decorative limestone caps at the parapet, to counteract the long and low building mass. The site was chosen to take advantage of the freight...
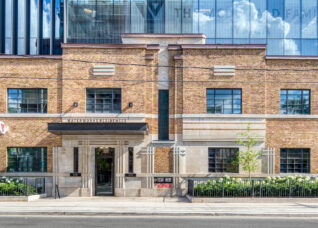 Waterworks
Waterworks
The site, once owned by the City of Toronto, operated as a public market from 1837 to around 1900. The Water Works Buildings were designed in the Art Deco style by City Architect, J. J. Woolnough and completed in 1933. The construction project was part of a plan supported by federal, provincial, and municipal governments...
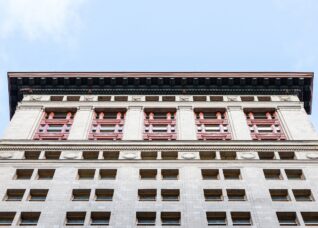 8 King Street East
8 King Street East
Following the Great Fire of 1904, the intersection of King and Yonge streets became the site of Toronto’s first modern skyscraper ensemble – a collection of buildings which inalterably changed the skyline and image of the city. With the CPR building (south-east corner) completed 1913, and the Dominion Building (south-west corner) completed 1914, the Royal...
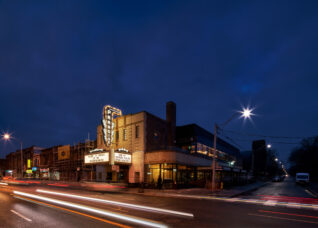 Paradise Theatre
Paradise Theatre
The Paradise Theatre is a surviving example of Toronto’s hallmark 20th-century theatres, complete with distinct Art Deco styling specific to the World War II era, with abstracted classical and geometrical elements. Opened in 1937, the Paradise Theatre was designed by Benjamin Brown, one of the earliest Jewish architects in Toronto. Situated prominently between Dovercourt and...
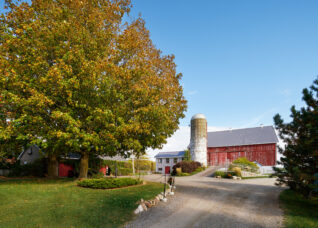 Cambium Farms
Cambium Farms
Historic farmstead properties are a common sight throughout small, rural Ontario. The large acreage lots often contain a combination of built structures and landscape features, including the brick farmhouse, the wood-framed barn, outbuildings, silos and mature trees. In 2017, ERA was approached by Cambium Farms to think through how their 1873 barn, currently operating as...
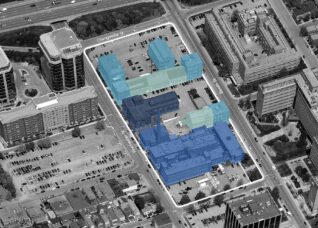 Booth Street Redevelopment Master Plan
Booth Street Redevelopment Master Plan
Ottawa’s Booth Street Complex — bordered by Booth, Norman, Rochester, and Orangeville streets in Little Italy — was acquired in 2012 by Canada Lands Company from the federal government. The conditions of the transfer required that best efforts be made to conserve the heritage character of the former federal heritage buildings, and that the spirit...
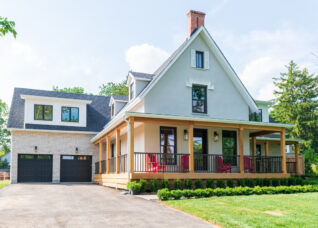 Captain G.E. Morden House
Captain G.E. Morden House
Built in 1858, Captain G.E. Morden House is an example of an original residential estate built during the time of settlement in the Town of Oakville. The building’s historical value is rooted in its past as the home to Oakville’s Morden family from 1900-1947. Captain George Handy Morden owned and operated several Lake Schooners and...
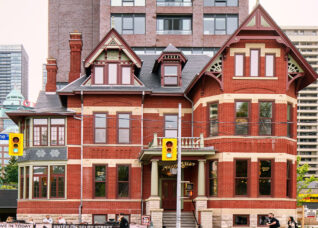 The Selby
The Selby
The Gooderham Mansion is a landmark building on the corner of Sherbourne and Selby Streets in Toronto’s St. Jamestown neighbourhood. Now a mixed-use space, the top two floors of the building are used as amenity space for The Selby, a purpose-built rental tower developed by Tricon Capital. The ground and basement floors house a restaurant...
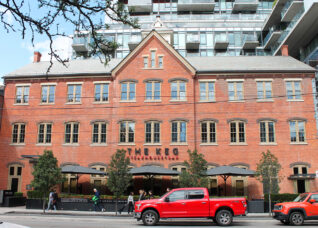 Fashion House Condos
Fashion House Condos
The Fashion House Condo is located at 570 King Street West in a neighbourhood formerly characterized by factories including small retail shops, a brewer, tailor, railway switcher and carter. The project incorporates aspects of adaptive reuse conjoined with new construction: a designated heritage building that formerly housed the Toronto Silver Plate Building and new infill with...
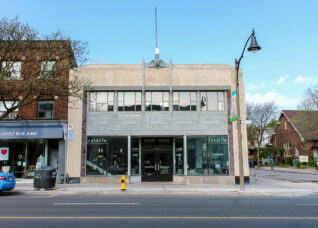 Consumer’s Gas Showroom
Consumer’s Gas Showroom
The Consumer’s Gas building was designed by architect Charles Dolphin and was completed in 1931 as a retail showroom and demonstration kitchen for gas appliances. Its façade incorporates the use of uncommon materials, such as Tyndall stone from Manitoba and cast aluminum. The latter is used in sculptural features including relief panels on both street-facing...
Recent Projects
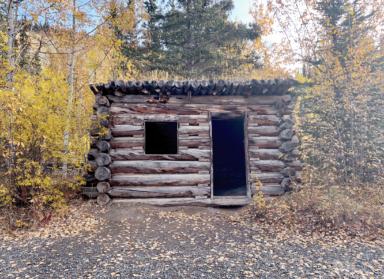
Yukon Territory
