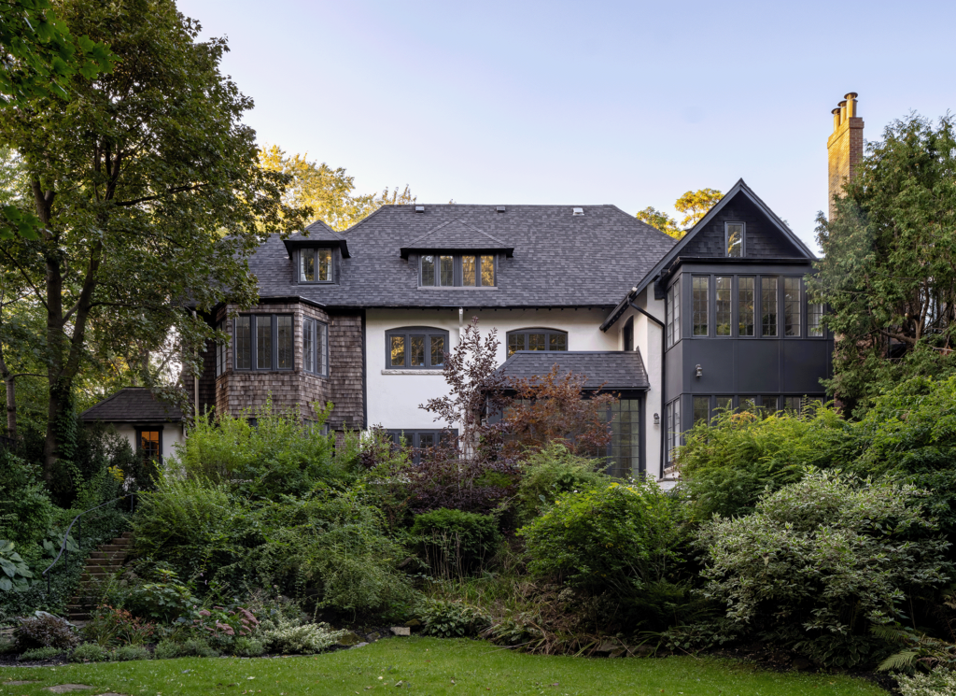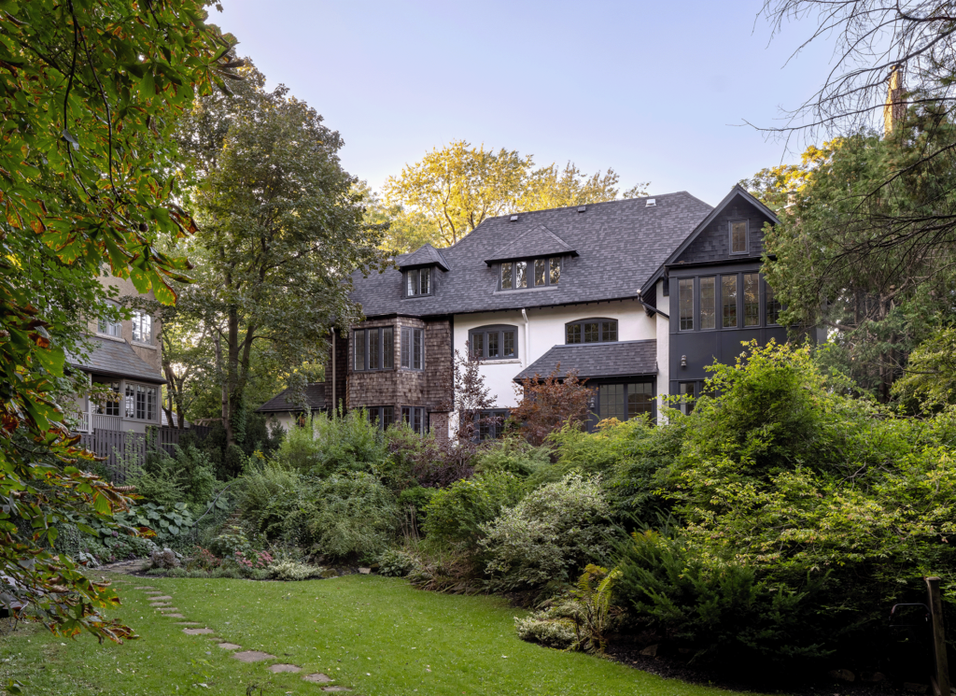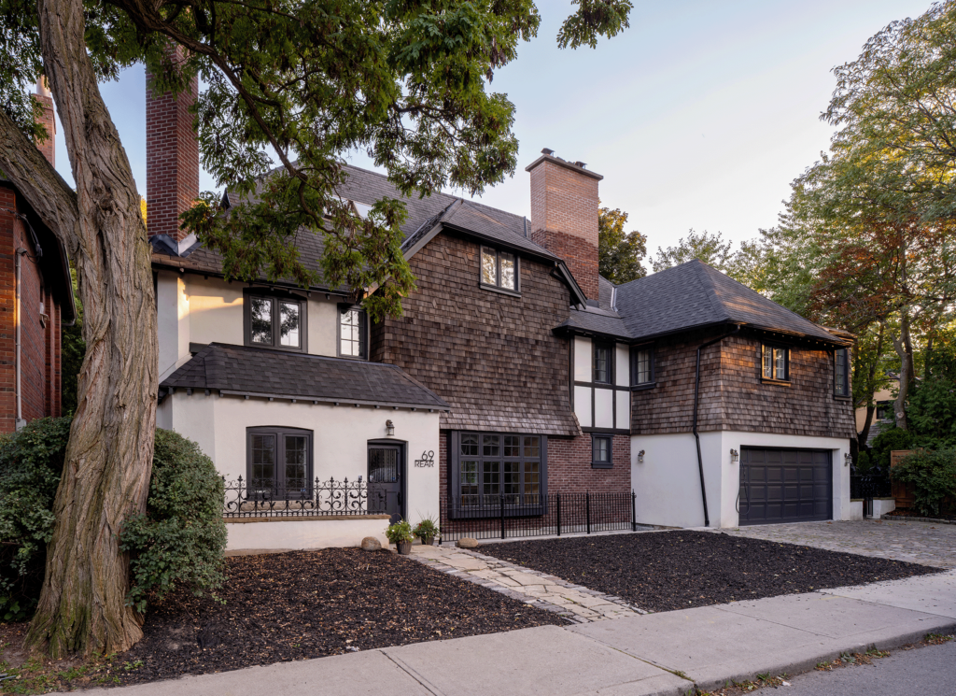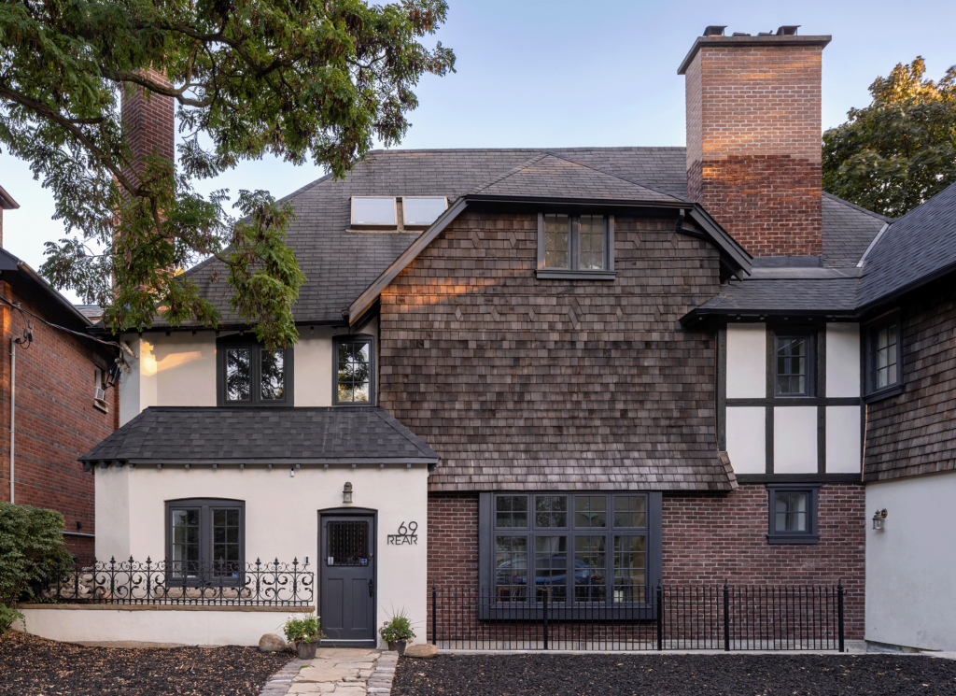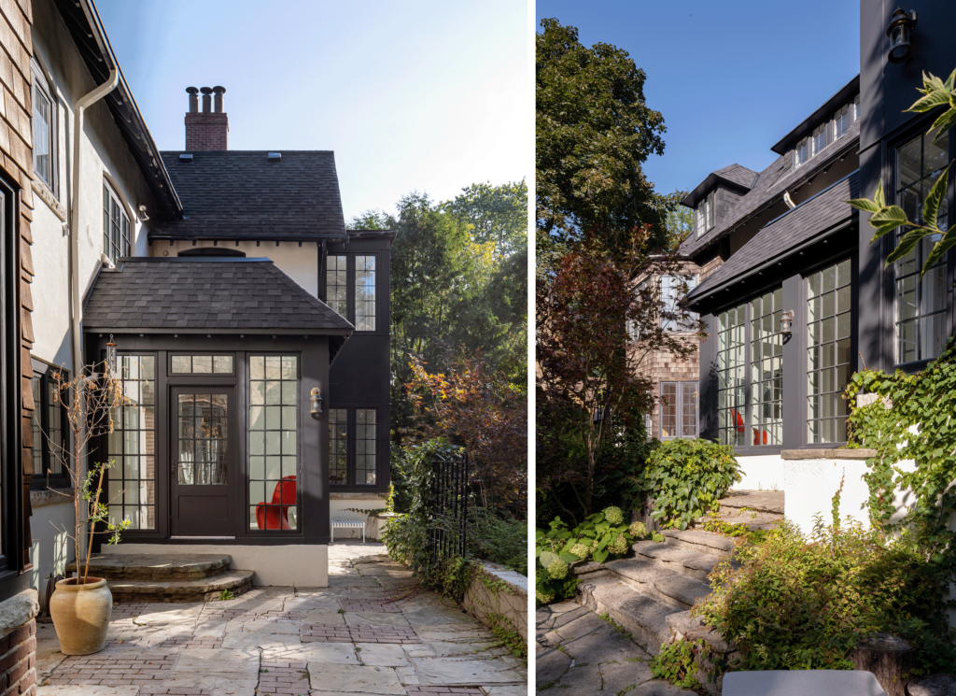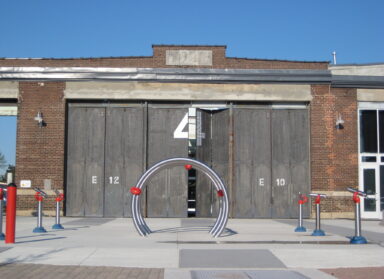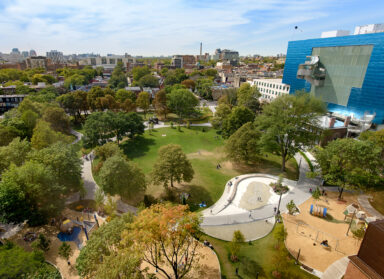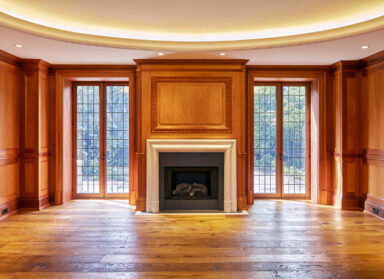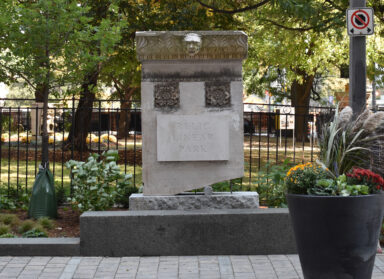House in Wychwood Park
House in Wychwood Park
This early 20th century Eden Smith designed residence in Wychwood Park had seen many alterations, additions, and conversion to apartments when the new owners purchased it and asked ERA to consult on an authentic restoration. Sited within the Wychwood Park Heritage Conservation District, but also facing a municipal street (Alcina Ave), both the park and street side needed attention and refurbishment.
ERA prepared measured drawings and developed a new internal layout that helped refocus the family spaces of the interior back to the park side, as had been its original intent.
Referring to archival photography and historic drawings the client and ERA staff pieced together the facades’ original intention, with special attention given to uncovering the unrecognizable street façade. Behind a 1980s stair enclosure and other unresolved additions lay the traces of a shingled hipped gable, Eden Smith’s signature box window, and coherent massing anchored by a broad chimney. By studying contemporary colour palettes and working closely with the Wychwood Park Heritage Advisory Committee, ERA developed an updated earth-toned palette of brick, shingle, and deep green to complete the exterior restoration.
Photographs by Scott Norsworthy
- Location
- Toronto
- Client
- Private
- Date
- 2020—2022
- Expertise
- Building Conservation/Custom Residential Design & Renovation/Heritage & Cultural Planning
- Sector
- Single-Family Residential
- Staff
- David Winterton/Sanford Riley
