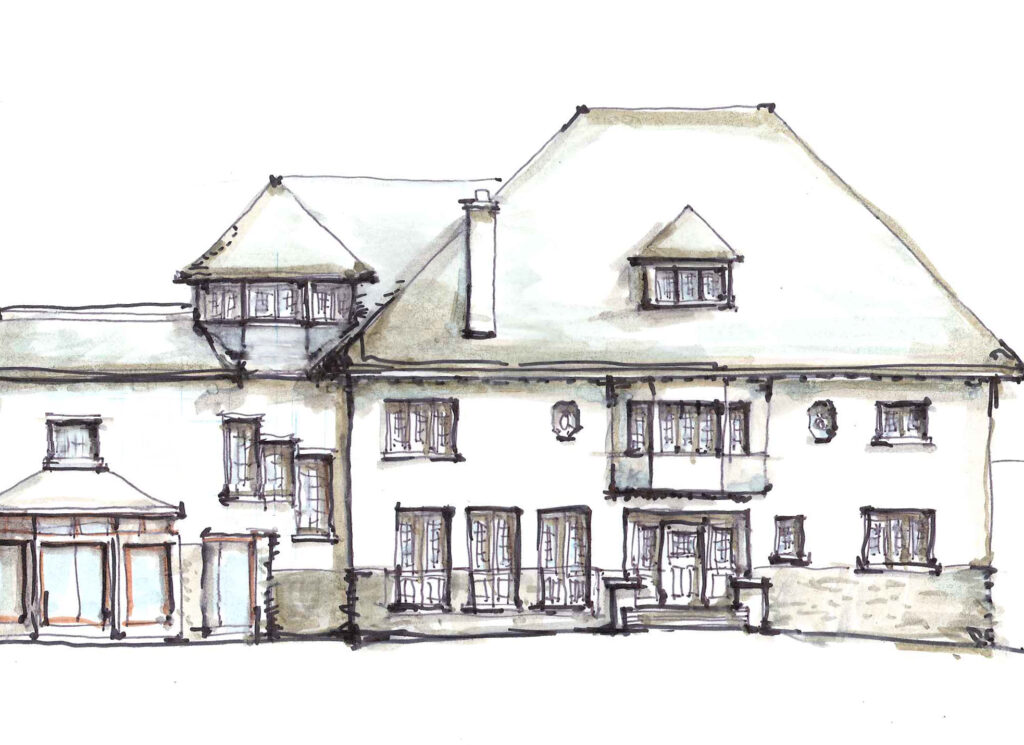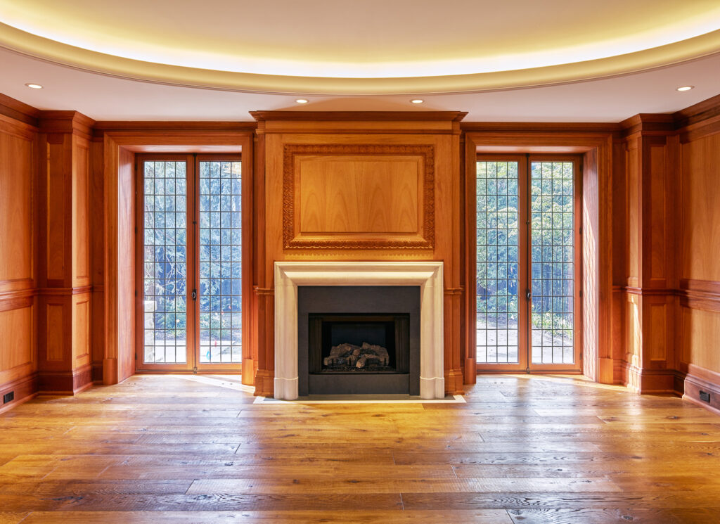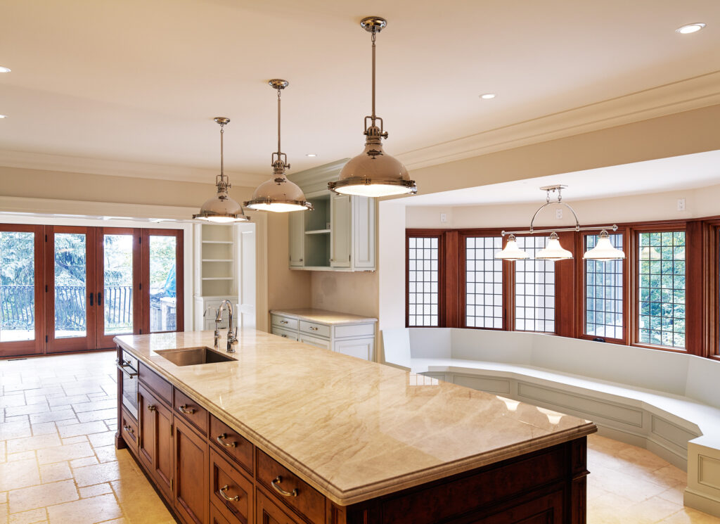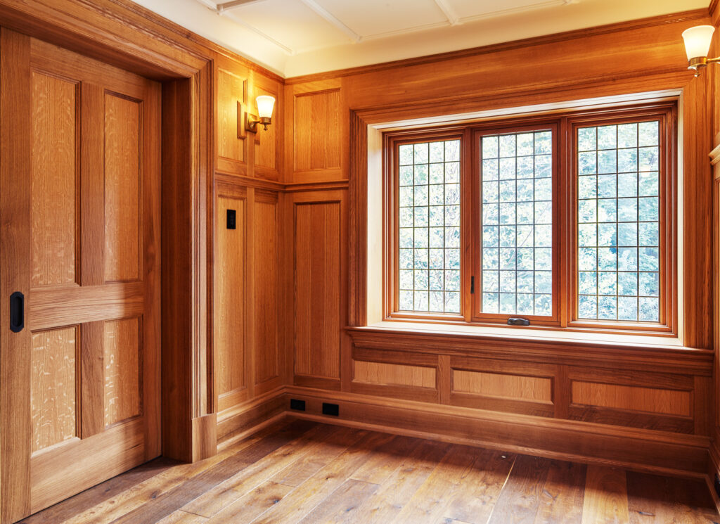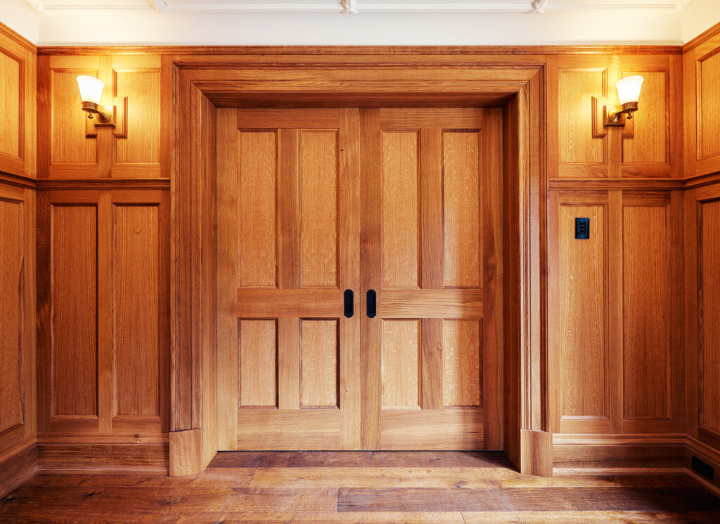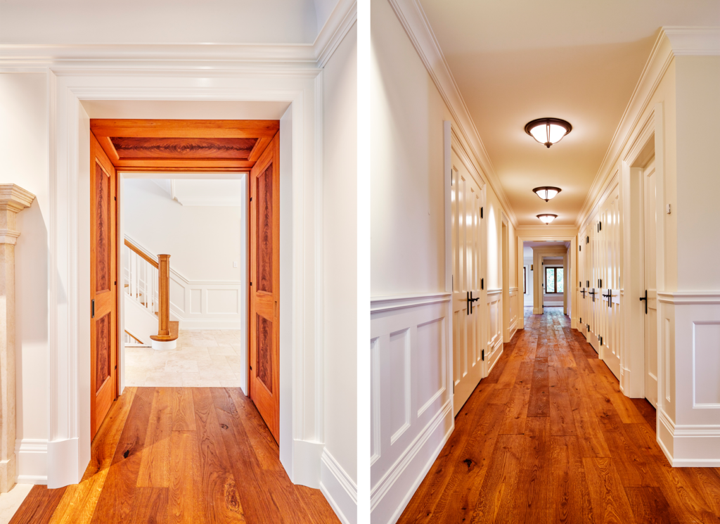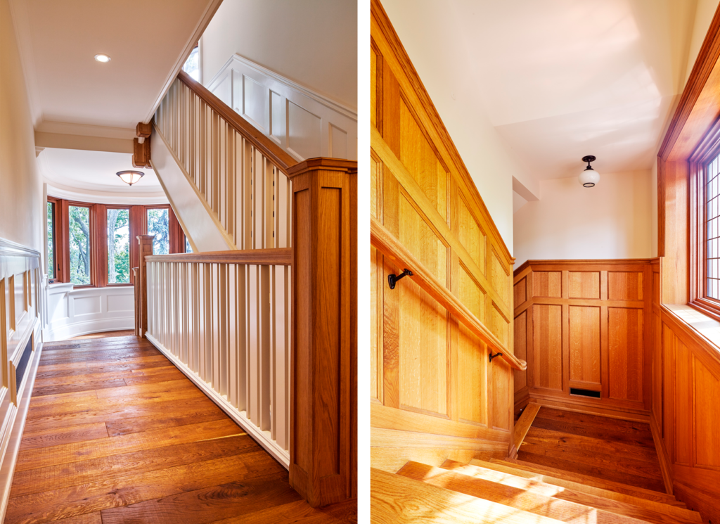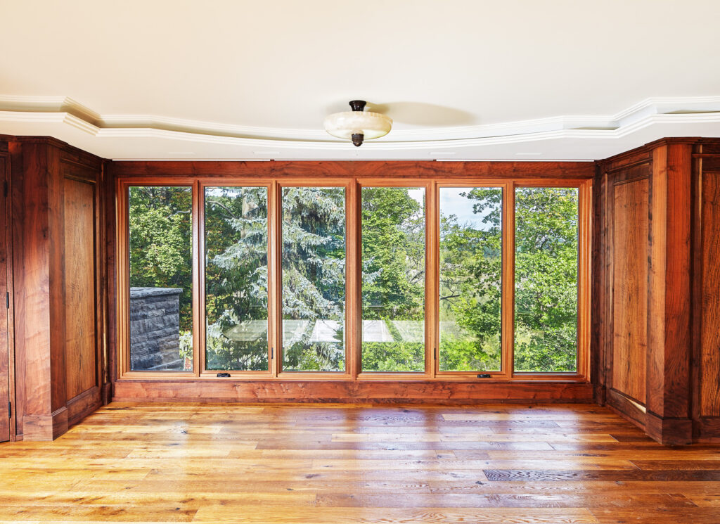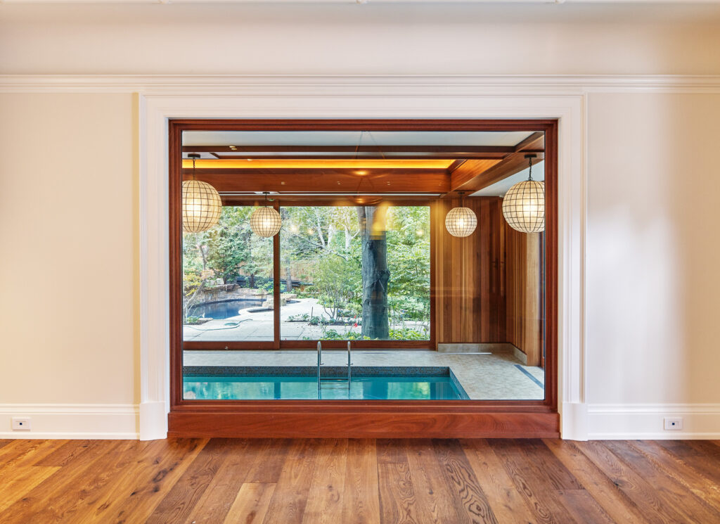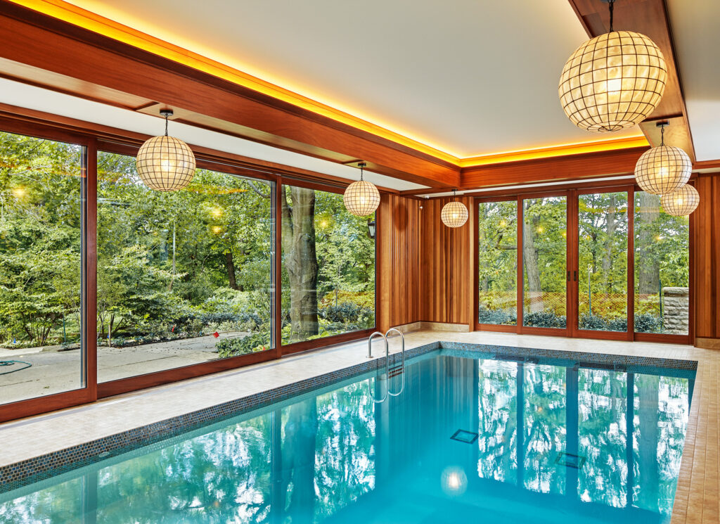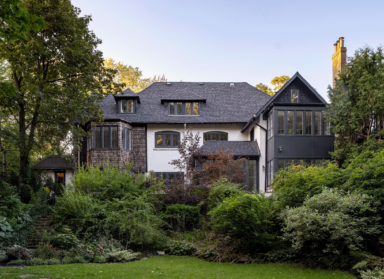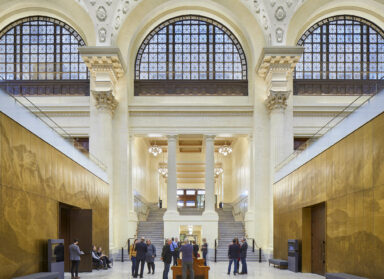Rosedale Ravine House
Rosedale Ravine House
En Français >Built in 1912, this Arts & Crafts Eden Smith-designed home had seen a number of renovations and alterations over the course of a century. The owners acquired the residence and proposed extensive improvements to the interior. Their goal was to enjoy the benefits of a historical home updated for contemporary living, completely redesigning the full interior and the majority of the exterior to provide abundant natural light and connection to the outdoors, while respecting the original pedigreed architecture.
A suite of new spaces was created that improved circulation and visual flow with a program of an Arts & Crafts wood paneled rooms, as well as providing new amenities like a glazed indoor swimming pool with retractable windows, full accessibility and an elevator accessed underground parking garage with car wash. The historic exterior was carefully restored to its original condition: a new slate roof, new leaded-glass windows and new stucco and colour scheme.
- Location
- Toronto
- Client
- Private client
- Date
- 2010
- Expertise
- Custom Residential Design & Renovation
- Sector
- Single-Family Residential
- Staff
- Scott Weir/Lyndsey Sneddon/Ryan Love/Réjean Beaudin/Jessie Grebenc
Related Projects
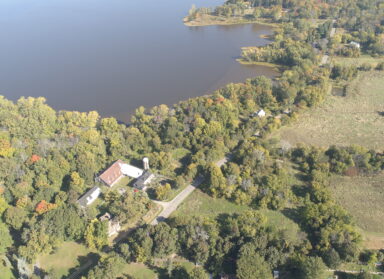
Senneville
