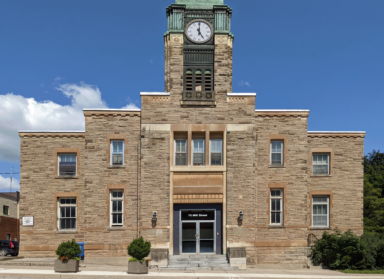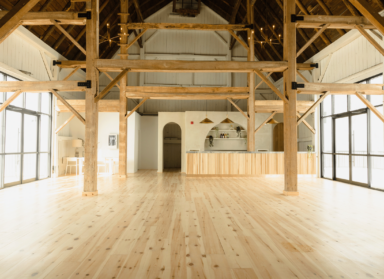Custom Residential Design & Renovation
Spotlight
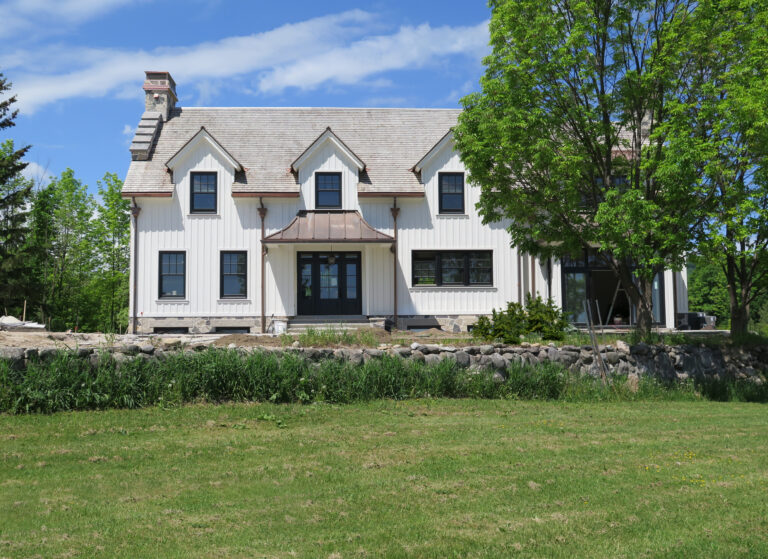 Collingwood Farm
Collingwood Farm
This Collingwood farmhouse was built on the site of a former 1950s ski-chalet located within the grounds of a private rural farmstead. Our client set the brief of creating a new modern family home; large enough to accommodate their growing family, yet small enough to appear fitting and sympathetic to the surrounding landscape and its neighbouring...
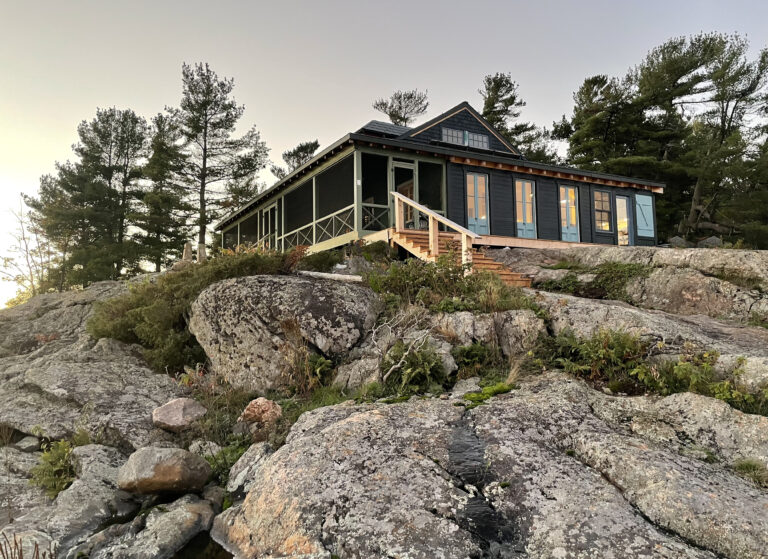 Barronsbrae Cottage
Barronsbrae Cottage
Barronsbrae is a fine example of the rustic early 20th century cottage type found in Pointe au Baril on Georgian Bay. Purchased by its current owners in 2020 from a descendant of the original owner’s family, the cottage was in an advanced state of disrepair. ERA worked with the new owners to preserve its historic...
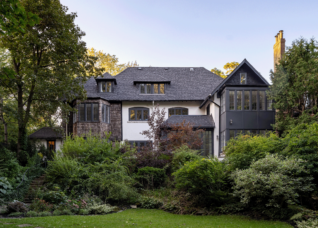 House in Wychwood Park
House in Wychwood Park
This early 20th century Eden Smith designed residence in Wychwood Park had seen many alterations, additions, and conversion to apartments when the new owners purchased it and asked ERA to consult on an authentic restoration. Sited within the Wychwood Park Heritage Conservation District, but also facing a municipal street (Alcina Ave), both the park and...
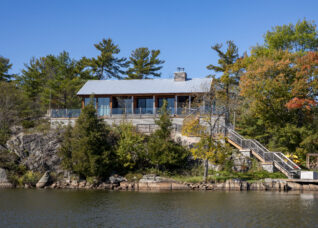 Sturgeon Bay Cottage
Sturgeon Bay Cottage
Located on an inlet on the north side of Sturgeon Bay, our client envisioned a multi-family development where many people could come and enjoy summers on the Bay together under one roof. This prompted the design of a six-bedroom cottage. From the outset our goal was to create a great space with lots of accommodation...
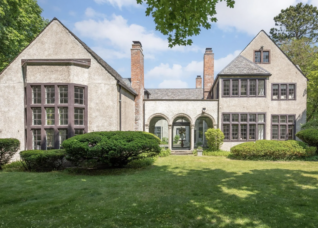 Grosse Pointe Estate
Grosse Pointe Estate
This residence is a significant landmark in Grosse Pointe. It was designed in 1921 by renowned New York architect Alfred Hopkins and Associates and is surrounded by landscape designs by Ellen Biddle Shipman. Illustrated in Hopkins’ 1931 book, Planning for Sunshine and Fresh Air it is an excellent example of his approach to residential design....
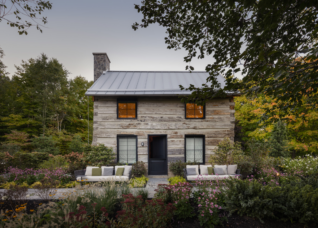 Caledon Log Cabin Restoration
Caledon Log Cabin Restoration
Underneath layers of siding, on what appeared as a forgotten agricultural outbuilding, hid a 150-year-old log cabin. ERA was hired to assess the viability of restoring the existing structure and reimagine it into a private artist studio hideaway nestled into a rustic landscape estate. To better understand the heritage of the site and the structure...
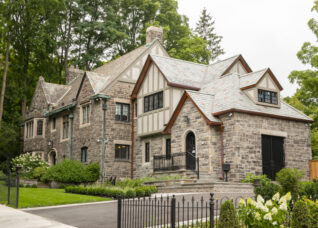 Hamilton House
Hamilton House
Working with the young and savvy family, ERA designed a functional addition and associated alterations to the Stockbroker Tudor house. Built in 1937, modifications to the registered historic home needed to blend seamlessly blend with the Tudor exterior and the clients’ clear and established vision for the interior. Centered around a large kosher kitchen, the...
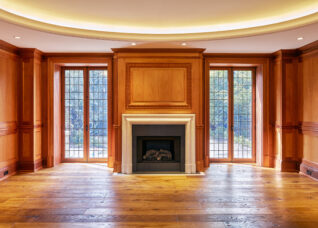 Rosedale Ravine House
Rosedale Ravine House
Built in 1912, this Arts & Crafts Eden Smith-designed home had seen a number of renovations and alterations over the course of a century. The owners acquired the residence and proposed extensive improvements to the interior. Their goal was to enjoy the benefits of a historical home updated for contemporary living, completely redesigning the full...
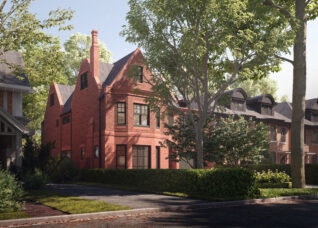 South Rosedale Residence
South Rosedale Residence
This property is situated in Toronto’s historic South Rosedale Heritage Conservation District. ERA worked with the owner to design a replacement house that better complemented the streetscape, architectural forms and materiality of the neighbourhood. Taking important architectural cues from nearby Romanesque Revival and Queen Anne residences and carefully analyzing eaves lines, roof forms and fenestration,...
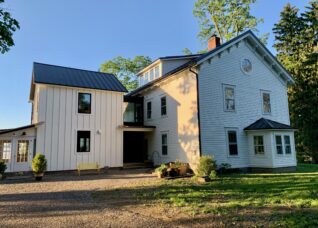 Hudson Valley House
Hudson Valley House
This stately 1850’s farmhouse in New York’s Hudson Valley was fully restored and updated in 2021. ERA worked closely with the owners to design a contemporary addition to the historic house, while ensuring that the architectural prominence of the original was preserved. The addition is connected by a glazed link, allowing views to penetrate through...
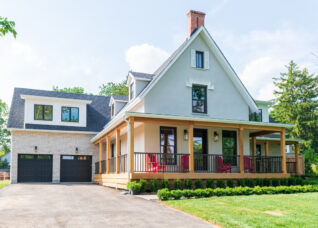 Captain G.E. Morden House
Captain G.E. Morden House
Built in 1858, Captain G.E. Morden House is an example of an original residential estate built during the time of settlement in the Town of Oakville. The building’s historical value is rooted in its past as the home to Oakville’s Morden family from 1900-1947. Captain George Handy Morden owned and operated several Lake Schooners and...
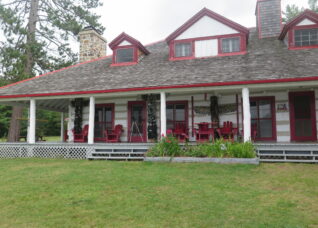 Algonquin Great Camp
Algonquin Great Camp
This vast lakefront site with an ensemble of historic log buildings was reconstituted as a family compound after an intervening period as a children’s camp. ERA refurbished the interior of the main lodge to highlight its expressive log construction details. The staircase’s intricately detailed log work gives the cottage a rustic, ranch-like feel, and complements...
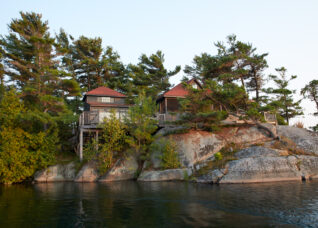 Historic Camp
Historic Camp
This early historic Pointe au Baril cottage was a quintessential cottage type, later expanded to include a tower belvedere and outbuildings scattered over the island’s rock outcroppings. ERA’s design work overhauled the main cottage by reorganizing the living and sleeping spaces through the elimination of an underused second entrance and the addition of a new...
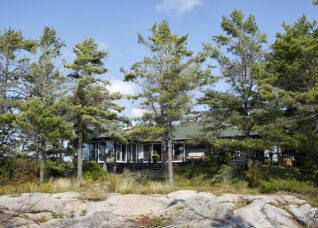 Mid-Century Retreat
Mid-Century Retreat
Comfortably nestled among this island’s trees, the existing 1950’s family cottage was sprawling and in need of a significant overhaul to improve its comfort and appearance. ERA redesigned the space to bring in more lake light and in so doing flaunt the massive stone fireplace and expose the previously hidden, beautiful, soaring wooden roof. A...
Recent Projects
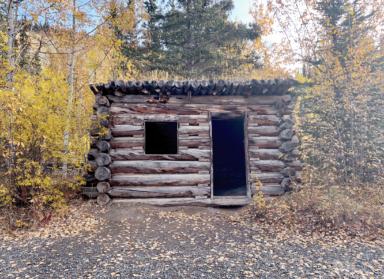
Yukon Territory
