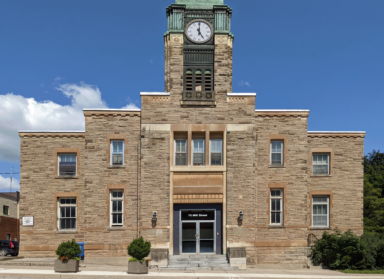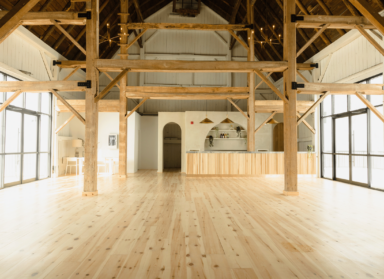Housing
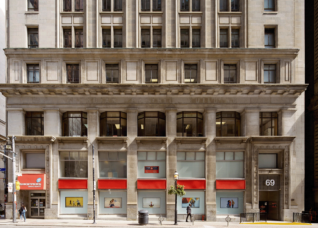 Canadian Pacific Railway Building
Canadian Pacific Railway Building
ERA is collaborating with Partisans and H&R REIT to envision the reinvention of the 1913 heritage-designated Canadian Pacific Railway Building at 69 Yonge Street, part of Toronto’s first skyscraper ensemble at the corner of King and Yonge streets. Designed by the renowned architects Darling & Pearson, the building housed company offices, a topmost telegraphy floor,...
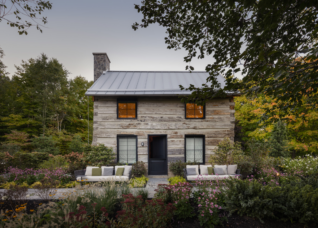 Caledon Log Cabin Restoration
Caledon Log Cabin Restoration
Underneath layers of siding, on what appeared as a forgotten agricultural outbuilding, hid a 150-year-old log cabin. ERA was hired to assess the viability of restoring the existing structure and reimagine it into a private artist studio hideaway nestled into a rustic landscape estate. To better understand the heritage of the site and the structure...
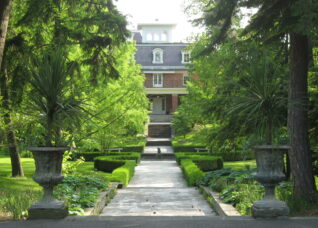 Randwood
Randwood
The Rand Estate in Niagara-on-the-Lake, known as “Randwood”, is a treasure among Canada’s historic estates. Some 50 acres large at its height, it was the summer home of the Rand family over multiple generations between 1910 and 2016. The estate holds a vital place in the community’s history and identity, and its magnificent landscape is...
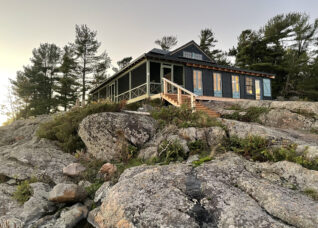 Barronsbrae Cottage
Barronsbrae Cottage
Barronsbrae is a fine example of the rustic early 20th century cottage type found in Pointe au Baril on Georgian Bay. Purchased by its current owners in 2020 from a descendant of the original owner’s family, the cottage was in an advanced state of disrepair. ERA worked with the new owners to preserve its historic...
 Regent Park Interpretation Strategy
Regent Park Interpretation Strategy
Regent Park is the largest social housing neighbourhood built in Canada’s history, with a layered history of development through several eras. Since 2005, it has been undergoing extensive revitalization, moving towards a more mixed-use and mixed-income neighbourhood. To celebrate the neighbourhoods history, Toronto Community Housing Corporation commissioned ERA to design a commemoration strategy. The strategy’s...
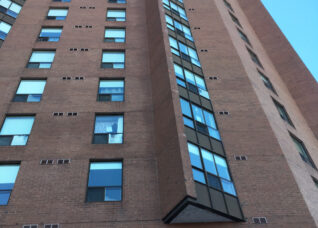 St. Hilda’s Towers Transformation
St. Hilda’s Towers Transformation
St. Hilda’s Towers is a not-for-profit senior care community located in the Dufferin and Eglinton neighbourhood, providing more than three hundred units of affordable housing. Since 2017, ERA has worked with St. Hilda’s Towers and the City of Toronto to scope and implement a long-term stewardship plan, beginning with renewing the towers to be more...
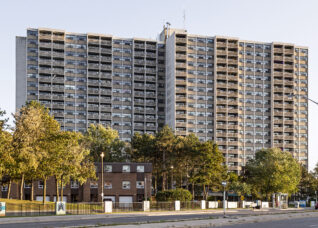 4301 Kingston
4301 Kingston
ERA Architects, in joint venture with SvN Architects and Planners, has completed the deep energy retrofit of 4301 Kingston, a 419-unit complex completed in 1968 in east Scarborough which houses more than 1,000 residents, and owned by Toronto Community Housing. The project improved tenant health, comfort, and safety, while reducing utility consumption and GHG emissions...
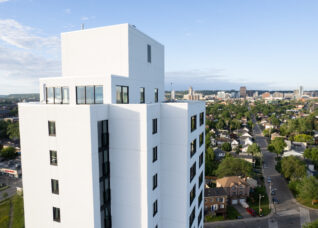 Ken Soble Tower
Ken Soble Tower
The Ken Soble Tower Transformation is a ground-breaking project rehabilitating a post-war apartment tower in Hamilton, Ontario. The achieved goal meets Passive House standards to reduce greenhouse gas emissions by a staggering 94% and lays the groundwork for industry-wide, ultra-low energy retrofits needed to maintain and upgrade thousands of apartments across Canada. “Ultra-low energy retrofits...
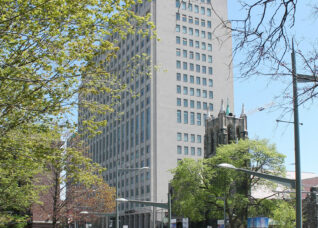 Imperial Plaza
Imperial Plaza
The Mathers and Haldenby-designed Imperial Plaza Building at 111 St. Clair Avenue West is a 21-storey Modernist building constructed in 1957 as the executive offices for the Imperial Oil Company with landscape design by Dunington-Grubb. When it opened, it had a 20th floor observation level that was the highest point in Toronto. The property is...
 Mirvish Village
Mirvish Village
Honest Ed’s and Mirvish Village have been fixtures of Toronto’s Bloor and Bathurst neighbourhood for more than 60 years. The famed discount retailer, and public realm created by Markham Street’s adaptive reuse as a cultural and commercial enclave in the 1960s, evolved through the influence of the Mirvish Family and neighbourhood communities, including the Afro-Caribbean...
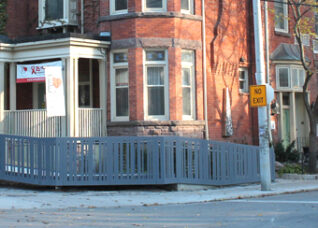 Casey House Ramp: 9 Huntley St.
Casey House Ramp: 9 Huntley St.
ERA was engaged to develop a new access ramp for Casey House: 9 Huntley St., to replace a previous ramp that was deteriorating, difficult to use, and which did not satisfy new Ontario Building Code regulations. Our challenge was to provide a design as light and unobtrusive as possible, while still accommodating the gentle slope...
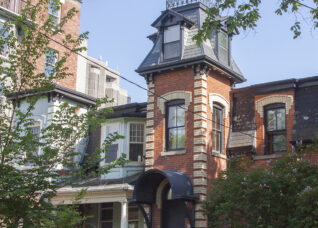 Gemini House
Gemini House
Gemini House is a prototype low-energy retrofit project housed on the University of Toronto campus, led by ERA Architects. The project explores new approaches to low-energy rehabilitation with the added complexity of being executed within an 1880s Second Empire-style masonry home. The project achieves a high-performance envelope and low intensity mechanical systems based on Passive...
Recent Projects
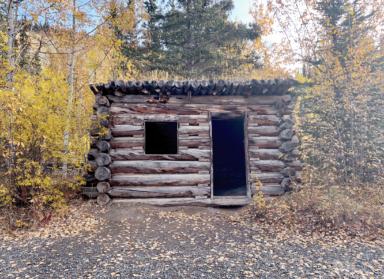
Yukon Territory
