Search results for: Falls International Airport 📱 𝟙~𝟠𝟘𝟘~𝟚𝟞𝟝~𝟡𝟝𝟠𝟙 ⬅ Flight Support Number
Projects
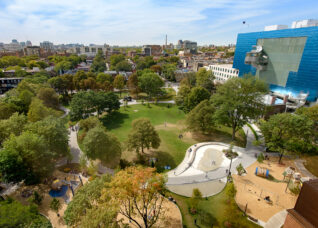 Grange Park
Grange Park
...keeping with its historical association with horticulture, recreation and the arts. Having served public functions since the early 20th century, the Grange has contextual value as an important cultural landmark and cherished civic and recreational space in the heart of its downtown neighbourhood. Courtesy of Toronto Public Library For a number of years, ERA has worked with the Art Gallery...
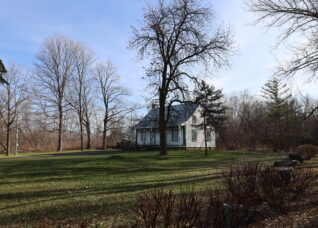 Bleau residence – Adaptive re-use study
Bleau residence – Adaptive re-use study
...as a whole. To complement the project of citation, the elements of interest, both inside the house and in the landscape, were identified. A number of stakeholders were also consulted to target the trends and needs in the area. These analyses served as a basis for the diagnostic of the site’s strengths, weaknesses, opportunities, and threats. Finally, an ideation exercise...
 King Edward Hotel
King Edward Hotel
...limestone, buff brick, and highly ornate architectural terracotta. Since 2009, ERA has served as prime consultant on a number of interior and exterior conversion and restoration projects at King Edward Hotel, including the conversion of the 3rd-5th floors of the hotel into luxury condominium suites. Floors 3, 4, and 5 were last used as commercial office space in the 1980s...
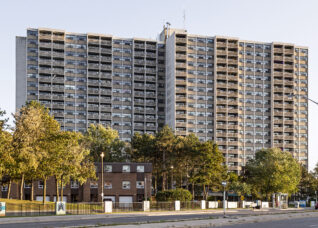 4301 Kingston
4301 Kingston
...project included major structural and envelope remediation including window and balcony door replacement, addition of thermostatic controls to individual units, high-efficiency mechanical systems, and a number of electrical and water conservation measures. Project Team: Owner: Toronto Community Housing Architect: ERA Architects Inc. / SvN Architects and Planners Landscape Architect: ERA Architects Inc. Building Envelope and Structural Engineers: Entuitive Corporation Mechanical...
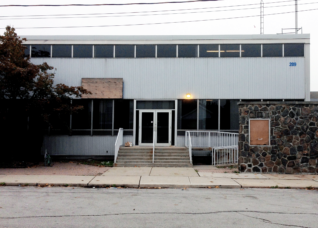 Junction Commons Project
Junction Commons Project
...urbanMetrics have been engaged by the community to conduct a detailed feasibility study of the site. The study will provide a number of analyses to help align project objectives with the diverse needs of the neighbouhood, identify opportunities and constraints set by the architecture itself, and establish organizational and business strategies to fully unlock the value of the site in...
 Ridgeway Community Courts
Ridgeway Community Courts
...who pursued funding through the Maple Leaf Sports and Entertainment Foundation (MLSE) and the Rotary Club, a unique partnership was created, with the project driven by ground-up advocacy. Working closely with Ridgeway youth and a number of local stakeholders, the result was a public space that is truly reflective of the community’s vision. For more information check out the following...
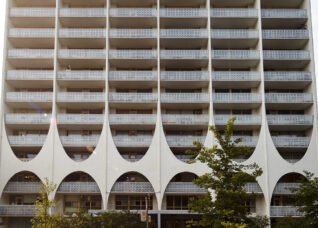 100 Spadina Road
100 Spadina Road
The 1969 high rise apartment at 100 Spadina Road contributes to a body of distinctive modernist work by Estonian-born Canadian architect Uno Prii. Intrigued by the dynamic formal possibilities of reinforced concrete, Prii used his dual engineering and architectural training to create graceful, curvalinear forms that maximized their structural potential. Similar to a number of Prii’s apartments in the Annex...
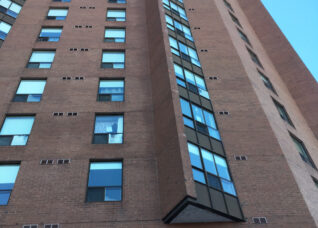 St. Hilda’s Towers Transformation
St. Hilda’s Towers Transformation
...places to live. The renewal and modernization project will include envelope upgrades, systems and distribution upgrades, significant communal space improvements, and the conversion of 20 per cent of units to be barrier-free. This work will be completed with residents in place, requiring the integration of a number of strategies for minimizing disruption. Construction is currently underway. Learn more on the...
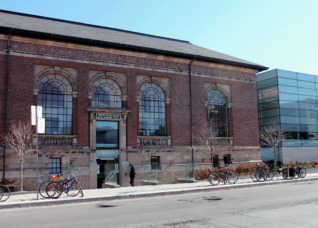 Bloor Gladstone Library
Bloor Gladstone Library
...building. Rehabilitating the heritage building to permit barrier-free access and improved interior circulation required a number of sensitive modifications to the original design. The original main floor level was located a half-storey above grade, and a series of later alterations had broken up the interior into several cramped spaces that were underutilized. Two grand reading rooms with fireplaces were also...
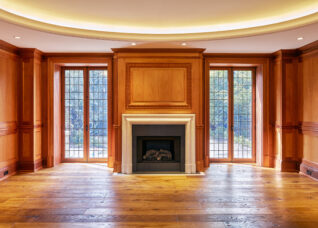 Rosedale Ravine House
Rosedale Ravine House
Built in 1912, this Arts & Crafts Eden Smith-designed home had seen a number of renovations and alterations over the course of a century. The owners acquired the residence and proposed extensive improvements to the interior. Their goal was to enjoy the benefits of a historical home updated for contemporary living, completely redesigning the full interior and the majority of...
Stories

Gander International Airport Lounge
by
Stuart McLean and the Vinyl Cafe were broadcasting from Gander, Newfoundland this weekend, and opened the show with a description of the International Lounge at Gander International airport. Once an essential stop-over for refueling planes traveling from New York to London, the Lounge has been almost magically frozen in time. A 2005 New York Times article on the lounge describes...
Read More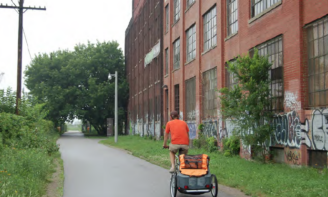
Urban Governance: A Joint MITACS Project ( by guest blogger Jeff Biggar)
by
...Advocates for Privately Owned Public Space (APOPS), New York. Image Credit: APOPS Our research lends support to the view that philanthropic organizations are well positioned to lead and support new ideas regarding complex issues like public space. After all, the basis of philanthropy is about risk capital; to invest in areas and ideas where others will not, and galvanize support...
Read More