Search results for: Falls International Airport 📱 𝟙~𝟠𝟘𝟘~𝟚𝟞𝟝~𝟡𝟝𝟠𝟙 ⬅ Flight Support Number
Projects
 Concrete Toronto
Concrete Toronto
Toronto is a concrete city. International landmarks, civic buildings, cultural institutions, metropolitan infrastructure and housing from high-rise to the single-family home: much of Toronto was born of an era of exposed concrete design. Underappreciated and misunderstood, Toronto’s concrete architecture represents an exciting era of cultural investment, city building, and design innovation. Concrete Toronto reconsiders these buildings from the perspective of...
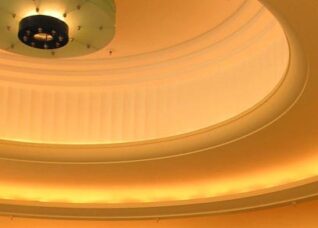 The Carlu
The Carlu
The former Eaton’s College Street contains one of the finest Art Moderne interiors in Canada, the Carlu. It was commissioned by Sir John Craig Eaton to be the flagship for Eaton’s department store. Opened in 1931, the Carlu was an impressive and grand complex that was home to refined social and cultural events, hosting several international performers including Duke Ellington,...
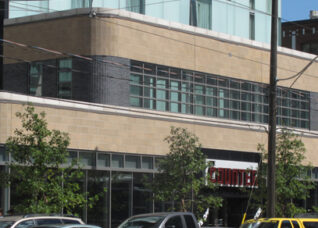 Crangle’s Collision
Crangle’s Collision
Crangle’s Collision (the former International Harvesters’ Building) has been an Art Moderne accent at the corner of Bathurst and Wellington since its construction in 1940. This two-storey commercial building, designed by architect Neil A. Armstrong, served as headquarters for the American producer of agricultural equipment, and more recently as an auto body shop. A listed heritage property, ERA was retained...
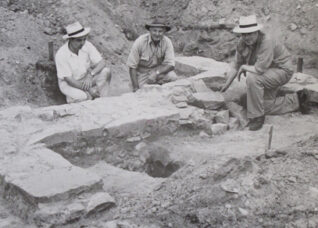 Sainte-Marie among the Hurons
Sainte-Marie among the Hurons
One of the earliest European settlements in the Province of Ontario, Sainte Marie among the Hurons is a site of national heritage significance and international interest. The challenge of assembling a conservation plan for three fireplace ruins at this important historic site offered an opportunity to approach conservation by first asking how to best interpret and present these artifacts to...
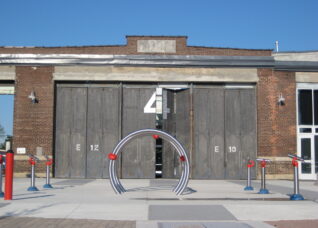 Artscape Wychwood Barns
Artscape Wychwood Barns
...Joe Lobko Architect, and provided a suite of architectural services including preparing a Conservation Plan, working drawings for the alterations to the Barns, and the Heritage Easement Agreement. Additionally, ERA worked with Gottschalk+Ash International on wayfinding and site interpretation and with David Leinster and the Planning Partnership to convert the remaining land on the site into a new public park....
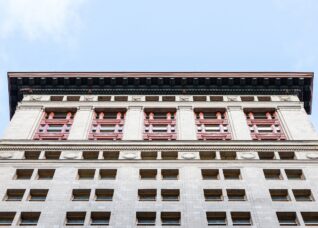 8 King Street East
8 King Street East
...of the building follows a classical ‘Beaux-Arts’ format. At the base, a series of limestone Corinthian columns divide 2-storey arcaded bays, and support a decorative terra cotta entablature. This motif at the base is mirrored at the crown, where terra cotta piers lie between three-storey ornamental cast iron bays following the rhythm of the columns below. The building is capped...
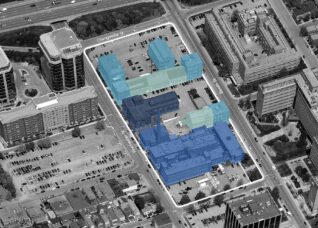 Booth Street Redevelopment Master Plan
Booth Street Redevelopment Master Plan
...Stantec, the Planning Consultant, to prepare the Adaptive Re-use Strategy, Statement of Cultural Heritage Value, and Cultural Heritage Impact Statement for this project, to support the planning application for the site’s development. Most structures within the Booth Street Complex were designed by Werner Ernst Noffke, one of the city’s most influential and prolific architects of the early 20th century. Five...
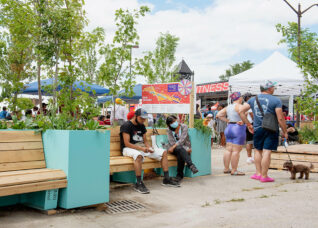 plazaPOPS
plazaPOPS
...through a collaborative design process to support and celebrate the community connections and vital small businesses that exist in these areas. By demonstrating the social, economic, and environmental benefits of trading parking spaces for people places, plazaPOPS aims to inform and inspire the long-term evolution of car-centred urban districts to include more active social space. The organization also advocates for...
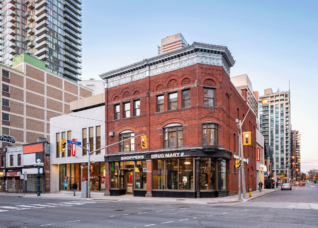 Yonge and Charles (Shoppers Drug Mart)
Yonge and Charles (Shoppers Drug Mart)
...story of the building’s evolution and growth. The second and third floors were merged into a double height space, in order to support the ongoing retail use. Maintaining the original purpose of the space as a popular retail location in an evolving neighbourhood was important to the overall approach to this project, as was maintaining the character of Yonge Street,...
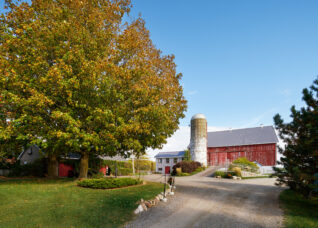 Cambium Farms
Cambium Farms
...Converting the under-utilized basement into an intimate second venue, now named The Byre, allowed the team an opportunity to explore modern structural applications of timber. The use of glulam posts and an NLT (nail-laminated timber) ceiling provided the required structural support while interpreting the historic timber systems. The south addition creates a formal entry, vestibule and cloakroom for The Byre,...
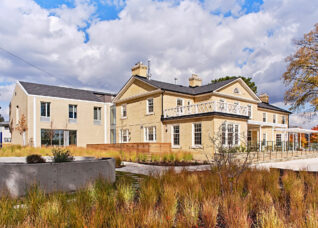 Phillips House: North York General Hospital
Phillips House: North York General Hospital
...team. ERA then worked with the team to secure heritage approvals and modernize the structure for continued use by North York General Hospital, while conserving the majority of the heritage attributes of the building and some landscape features of the property. Alterations included a new addition and modifications to the existing entrance to support universal accessibility. With its conservation and...
 Culture of Outports
Culture of Outports
This initiative by ERA Architects and the Centre for Urban Growth and Renewal (CUG+R), uses research, design, and planning to help support livable communities undergoing economic and cultural change after the decline of the Northern Cod Fishery. The Culture of Outports team uses historical research, field research, and public consultation to assess the built, natural, and “intangible” cultural resources of...