Search results for: 🖤❇ Over the counter intagra, sildenafil citrate, 100mg ↠ ♦➡ www.WorldPills.NET ⚡☭ ↞. cheap pharmacy🌭:Price and, intagra 100 uses,viagra 100mg,intagra 50,intagra 100 how to use in kannada
Projects
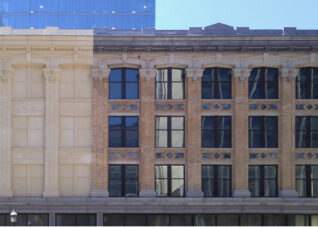 Bay Adelaide Centre
Bay Adelaide Centre
...office and retail use, and public plazas. As part of ERA’s involvement with the Bay Adelaide East Tower project from 2012 to 2017, substantial portions of two heritage façades were relocated from the corner of Yonge and Adelaide to the corner of Yonge and Temperance. The facades underwent substantial cleaning, repair and rehabilitation as well as the restoration of many...
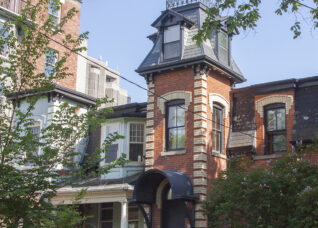 Gemini House
Gemini House
Gemini House is a prototype low-energy retrofit project housed on the University of Toronto campus, led by ERA Architects. The project explores new approaches to low-energy rehabilitation with the added complexity of being executed within an 1880s Second Empire-style masonry home. The project achieves a high-performance envelope and low intensity mechanical systems based on Passive House principles. The retrofit program...
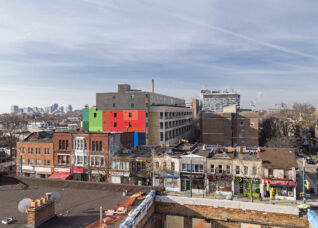 Kensington Market Lofts
Kensington Market Lofts
...panel rainscreen system allowed for the use of a wide range of colours, suggesting that the building could act as a visual gateway to Kensington Market. Simultaneously, terracotta blocks could be salvaged for use in preserving the original features of the building on all of the other façades. Prominent Toronto artist and KML resident An Te Liu, with the intent...
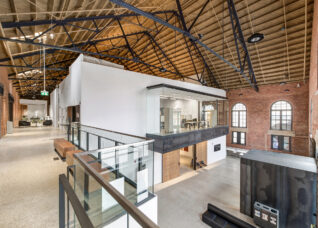 Windsor Armouries
Windsor Armouries
...well as music, sculpture, photography, painting and drawing studios. Students also have access to multi-use seminar and break-out rooms. For performances, a music hall that seats 140 has been added. Students that would have been previously segregated by discipline now share a multidisciplinary and multipurpose open space. The project serves as an excellent example of adaptive reuse and rehabilitation of...
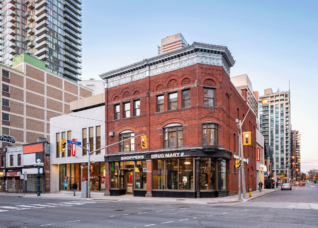 Yonge and Charles (Shoppers Drug Mart)
Yonge and Charles (Shoppers Drug Mart)
Rehabilitated and updated for its continued commercial use, the Shoppers Drug Mart building at Yonge and Charles Streets combines a new timber structure with a renewed and rehabilitated heritage façade. The original Barron’s Grocery building has long been part of an established commercial area in central downtown Toronto. Designed by G.W. Gouinlock for grocer Robert Barron in 1889, the original...
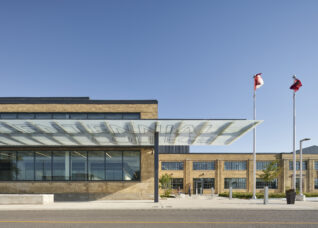 Bombardier Centre for Aerospace and Aviation
Bombardier Centre for Aerospace and Aviation
The Bombardier Centre for Aerospace and Aviation, Downsview Campus, expands and adaptively reuses a historic building that was once the centre of aviation manufacturing and design in Canada — transforming it into an innovative learning institution for Centennial College’s Aviation and Engineering Technology Programs. The new campus includes teaching, research, testing labs and learning spaces for aviation engineering and mechanics,...
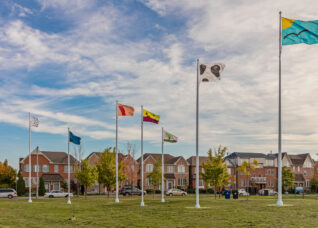 Flag Field
Flag Field
Flag Field is a public work by artist Josh Thorpe, located at Maple Claire Park in Toronto. Flag Field consists of fourteen custom flags on flagpoles ranging from 25 to 50 feet high. Thorpe designed the flags as simple drawings of cats and dogs, stripes and polka dots etc. — images associated loosely with the leisure of parks. The flags...
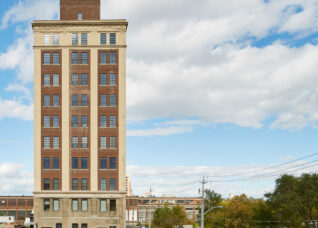 MOCA Toronto
MOCA Toronto
...adaptive reuse of 158 Sterling Road allows MOCA Toronto to occupy multiple storeys of the building, while paying homage to Toronto’s industrial past in the Lower Junction Neighbourhood. MOCA’s presence in this growing mixed-use community will contribute to the expansion of downtown Toronto’s collection of galleries, artists, and vibrant creative and cultural spaces. Learn more about MOCA Toronto on the...
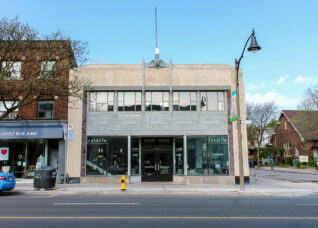 Consumer’s Gas Showroom
Consumer’s Gas Showroom
The Consumer’s Gas building was designed by architect Charles Dolphin and was completed in 1931 as a retail showroom and demonstration kitchen for gas appliances. Its façade incorporates the use of uncommon materials, such as Tyndall stone from Manitoba and cast aluminum. The latter is used in sculptural features including relief panels on both street-facing elevations. The front entrance is...
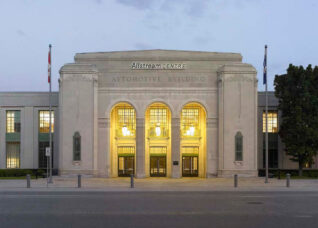 Allstream Centre / Automotive Building
Allstream Centre / Automotive Building
The Automotive Building was constructed in 1929 as a venue for the exhibition of new automobiles. This use continued until the 1960s, however, over the years various unsympathetic renovations occurred and after 80 years the building had became outdated and was no longer in demand as an exhibition space. The new project involved rehabilitating the building into a conference and...
 Regent Park Interpretation Strategy
Regent Park Interpretation Strategy
Regent Park is the largest social housing neighbourhood built in Canada’s history, with a layered history of development through several eras. Since 2005, it has been undergoing extensive revitalization, moving towards a more mixed-use and mixed-income neighbourhood. To celebrate the neighbourhoods history, Toronto Community Housing Corporation commissioned ERA to design a commemoration strategy. The strategy’s goal was to promote awareness...
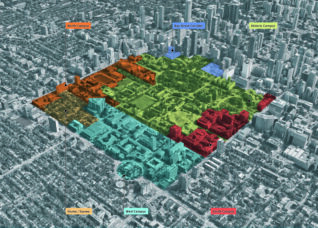 University of Toronto St. George Campus
University of Toronto St. George Campus
...richly-layered campus, which includes some of Toronto’s most prominent buildings and complexes, significant open spaces, and sustained patterns of use. The University, which has played a defining role as the area’s major landowner, initiated a multi-year process to revise the municipal land use plan for the St. George Campus in 2014. Replacing the existing plan from the late 1990s, the...