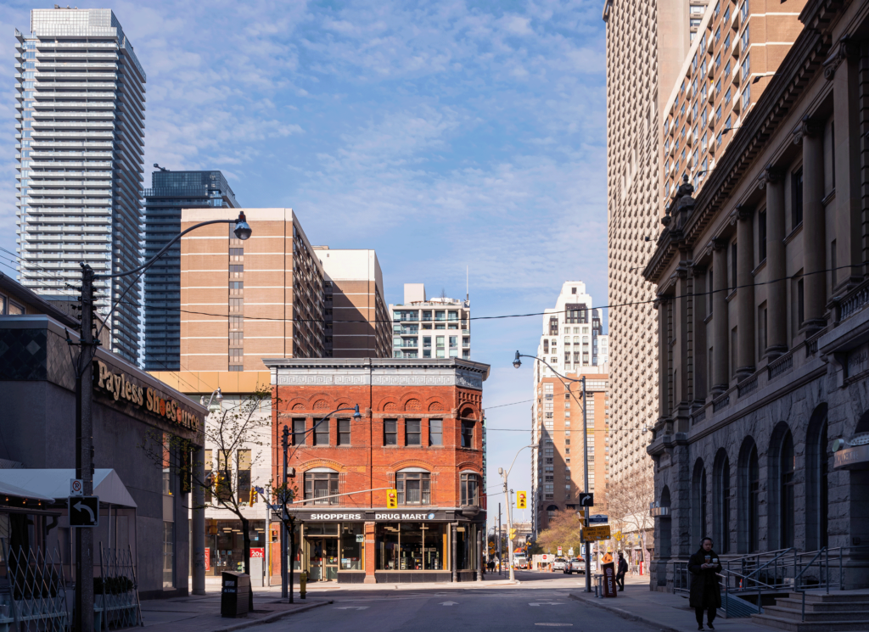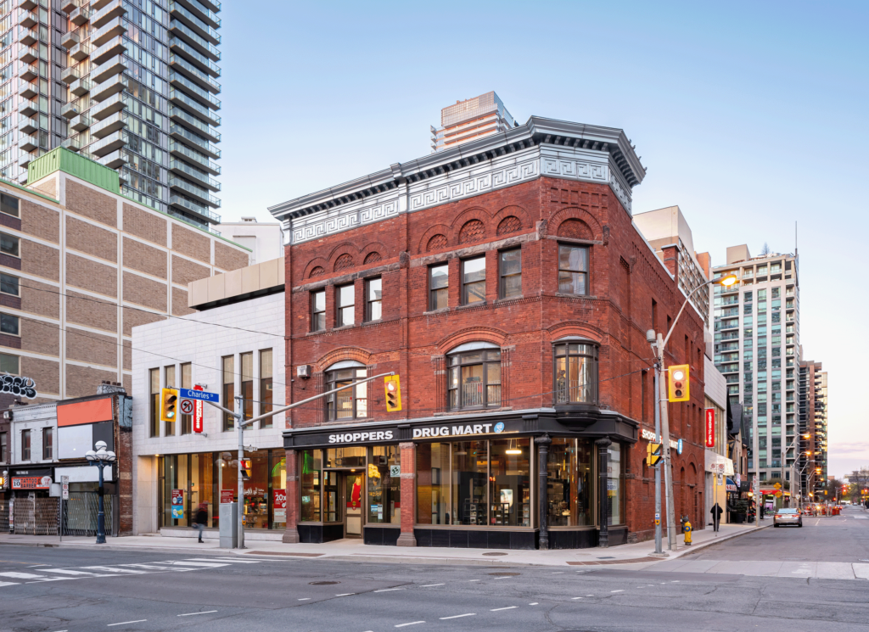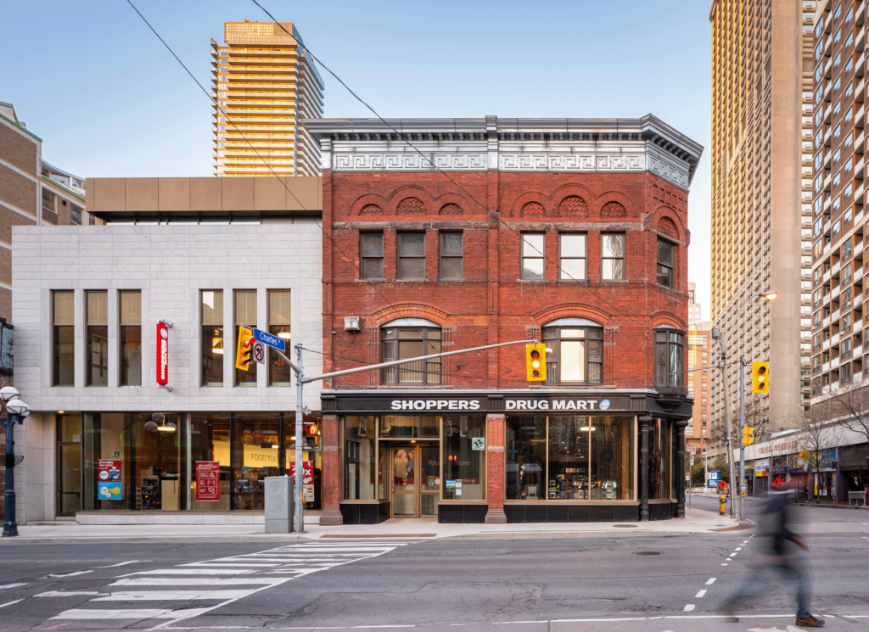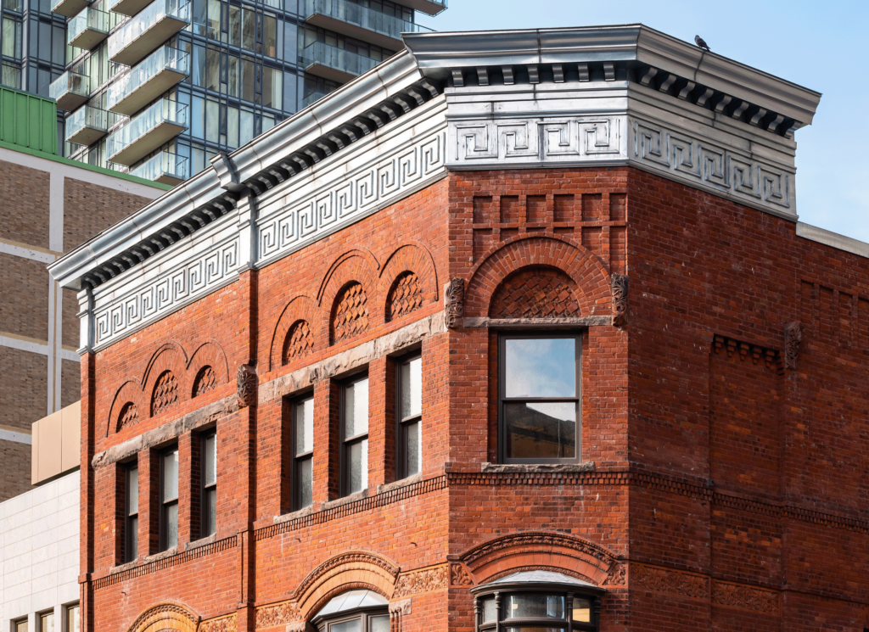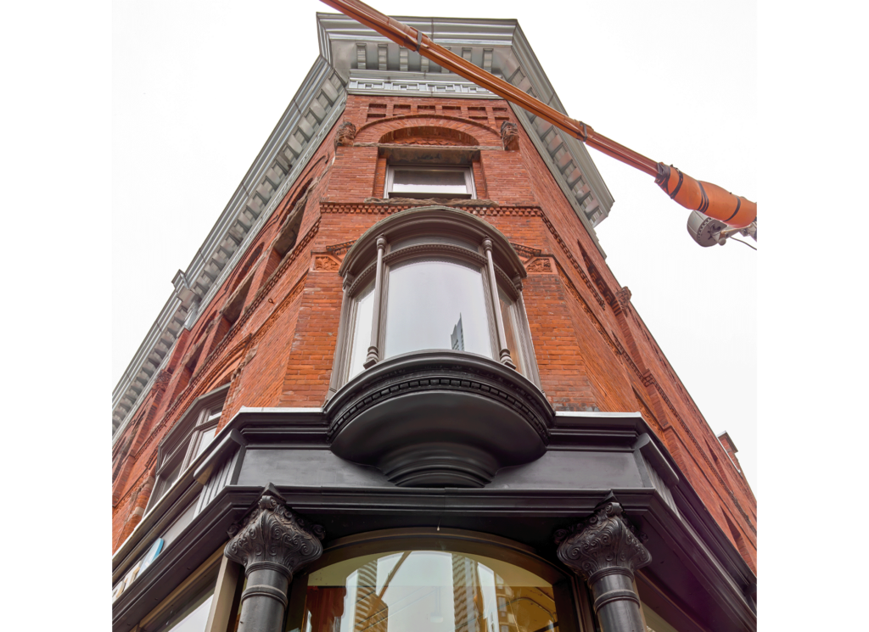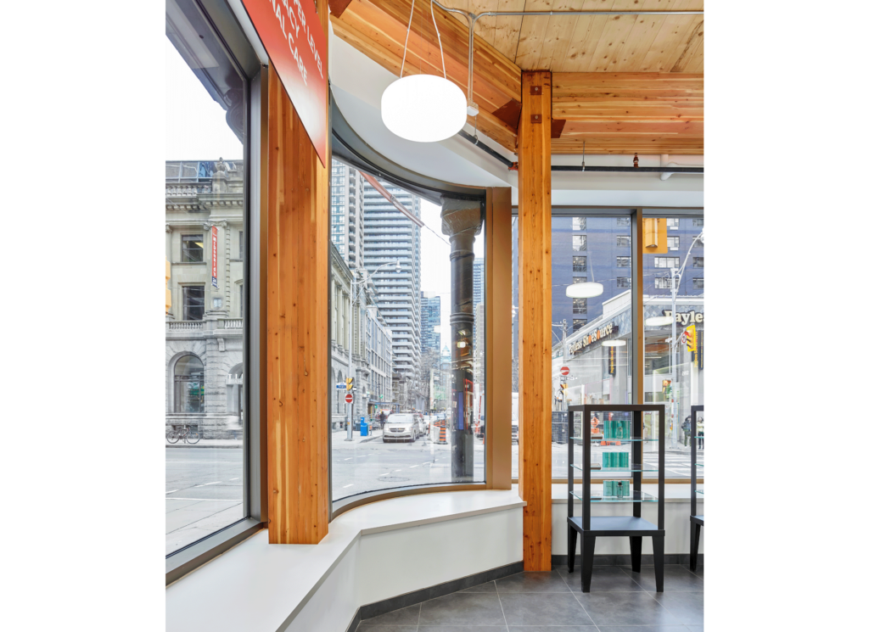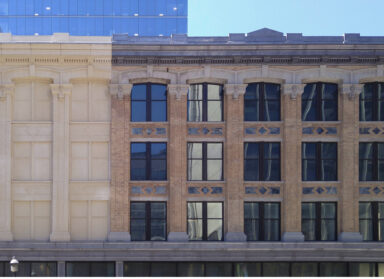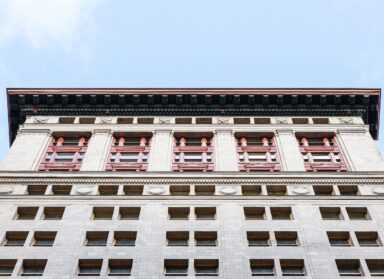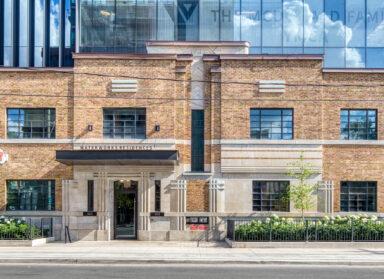Yonge and Charles (Shoppers Drug Mart)
Yonge and Charles (Shoppers Drug Mart)
Rehabilitated and updated for its continued commercial use, the Shoppers Drug Mart building at Yonge and Charles Streets combines a new timber structure with a renewed and rehabilitated heritage façade.
The original Barron’s Grocery building has long been part of an established commercial area in central downtown Toronto. Designed by G.W. Gouinlock for grocer Robert Barron in 1889, the original building began as a one-bay frontage on the corner of Yonge and Charles Streets before expanding and merging with neighbouring structures to the south and west of the building in the early 1900s. Throughout its history, the Barron’s Grocery building continued as a commercial space. During the ’40s and ’50s it was home to The Book Market and then later Coles Books, before Shoppers Drug Mart became the tenant in 1995.
As heritage architects on the project with partners Brook McIlroy and Blackwell Engineering, ERA worked to rehabilitate and conserve the corner building’s historic façade. Using archival photographs of the building from 1908 and 1938, ERA restored elements of the building covered and lost over time, including the extended parapet and pressed-metal cornice, the tall storefront windows and wood signage band, the decorative corner bay-window base, and custom wood windows. Original elements of the storefront uncovered after work began continued to inform reconstruction details as the project progressed. The façades were power washed and restored, exposing original red brick masonry and unique terracotta detailing, and the ornate cast iron columns at the intersection of Yonge and Charles were stripped and repainted.
In the interior of the building, a new mass-timber structure was implemented, bringing a modern and sustainable lens to the project. On the ground floor, the larger expanse of storefront glass brings additional natural light into the space, and the retained, and restored, brick returns to help tell the story of the building’s evolution and growth. The second and third floors were merged into a double height space, in order to support the ongoing retail use. Maintaining the original purpose of the space as a popular retail location in an evolving neighbourhood was important to the overall approach to this project, as was maintaining the character of Yonge Street, with its two–three-storey retail façades.
Photographs by Scott Norsworthy
- Location
- Toronto
- Client
- Loblaws Companies Ltd.
- Partner
- Brook McIlroy (Prime)
- Consultants
- Blackwell Engineers
- Date
- 2019
- Expertise
- Adaptive Reuse, Accessibility & Additions/Building Conservation
- Sector
- Commercial & Retail
- Staff
- Philip Evans/Shelley Ludman
Awards
- Ontario Wood Design Awards: Innovation Award, 2019
- Canadian Wood Council Award, 2020
- Ontario Engineering Project Award of Merit: Building & Engineering Science, 2021
- Ontario Engineering Project Award of Excellence, 2021
