Search results for: 🖤❇ Over the counter intagra, sildenafil citrate, 100mg ↠ ♦➡ www.WorldPills.NET ⚡☭ ↞. cheap pharmacy🌭:Price and, intagra 100 uses,viagra 100mg,intagra 50,intagra 100 how to use in kannada
Projects
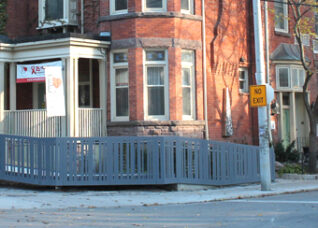 Casey House Ramp: 9 Huntley St.
Casey House Ramp: 9 Huntley St.
...gentle slope and guardrail height required by law. The new ramp uses a varying array of posts that plays on the aesthetic of the porch rail of Casey House. This design allows a degree of transparency to the heritage fabric behind, and allows dappled sunlight to reach the House’s garden, which is landscaped with aromatic plants and flagstone stepping stones....
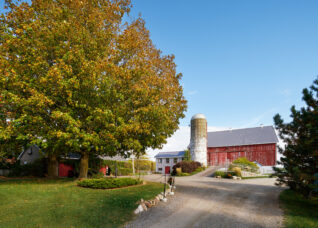 Cambium Farms
Cambium Farms
...be upgraded for modern use. To guide design, ERA drew on our understanding of the historic Ontario farmstead typology. The barn has now been updated with the addition of two new amenity buildings, and the extensive renovation of the basement level, transforming Cambium Farm from a seasonal event space to one with capacity for year-round use. Taking cues from the...
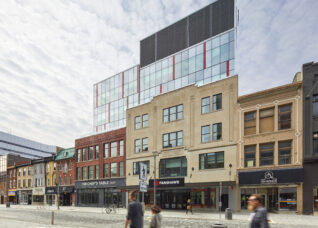 Fanshawe College: School of Culinary Arts & Information Technology
Fanshawe College: School of Culinary Arts & Information Technology
...preparing the structure for its modern use and contemporary addition. The brick facade was documented, dismantled and rebuilt, whereas the limestone façade remained on site during the construction through a retention structure. The end result is the adaptive re-use of a historic building into a multi-use space and educational hub for Fanshawe students that breathes new life into London’s downtown....
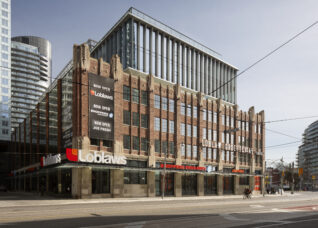 Loblaws Groceteria at West Block
Loblaws Groceteria at West Block
...By the 2010s, major conservation work was required to save the building. Working with the owners over many years, ERA and the rest of the design team reimagined the site as a combination of retail, office, and residential uses. The one-storey warehouse, extending below the Gardiner Expressway at the north end of the site, would be replaced with a pair...
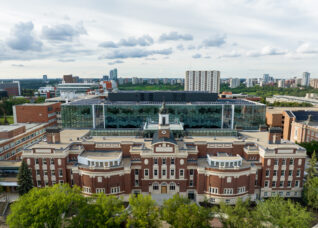 University Commons, University of Alberta
University Commons, University of Alberta
...central design challenge involved seamlessly integrating existing elements with new construction to transform the building into a student hub while maintaining cohesion. Retaining and partially demolishing the 1922 building presented the highest risk to cost and constructibility, demanding careful stability measures and the engagement of Isherwood for shoring and retention design. Program accommodation posed another challenge, as certain uses required...
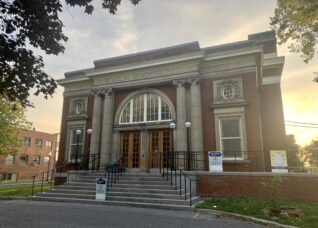 Douglas Mental Health Institute Heritage Background Study
Douglas Mental Health Institute Heritage Background Study
...isolation of patients in close proximity to nature, the campus gradually expanded outwards to become an integral part of the surrounding neighbourhood. The pavilions, organized in a central core or spread out across the green campus, were for the most part also transformed to adapt to new medical practices. The institute is still in operation today, but uses and needs...
 Clarence Square Revitalization
Clarence Square Revitalization
...important feature in an exclusive area of the city. The park became a largely neglected space when the rail yards and industrial warehouses inhabited areas adjacent to the park. As industrial uses leave the neighborhood, it transforms once again into a primarily residential and commercial area. ERA worked with the Planning Partnership to reestablish Clarence Square’s prominence within the district....
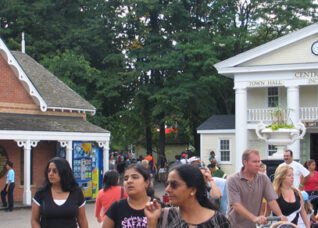 Toronto Island Heritage Conservation District Study
Toronto Island Heritage Conservation District Study
Toronto Island represents one of Toronto’s most important cultural heritage landscapes. Throughout its history the Island has played many roles in the social, economic, and cultural development of Toronto. From residences and resorts, to public parklands and military service, the nature of Toronto Island’s character lies in a history of diverse uses. ERA worked with the Toronto Island Community Association...
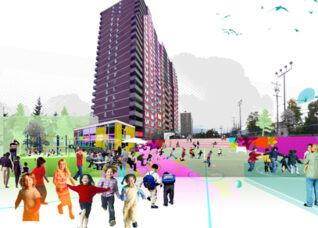 One Millionth Tower
One Millionth Tower
...global vertical suburbs, under the direction of documentary-maker Katerina Cizek. The project uses the acclaimed interventionist and participatory approaches of the award-winning National Film Board of Canada’s Filmmaker-in-Residence (FIR) project: The scale is global, but rooted firmly in the FIR philosophy — putting people, process, creativity, collaboration, and innovation first. While a previous incarnation of the HIGHRISE project, the THOUSANDth...
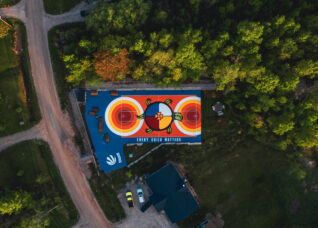 Sheguiandah First Nation Community Court
Sheguiandah First Nation Community Court
...the NBA and the Toronto Raptors. https://www.eraarch.ca/wp-content/uploads/2023/10/2.mp4 Through ERA’s unique collaborative design approach, ERA worked with local youth leaders to develop a court design that meets the needs of the community while reflecting the values and unique identity of the Sheguiandah First Nation. This included assisting the community through an artist selection process that brought Anishinaabe artist Emily Kewageshing...
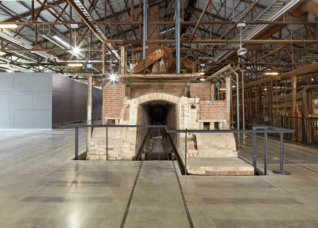 The Kiln Building (Building 16), Evergreen Brick Works
The Kiln Building (Building 16), Evergreen Brick Works
“Building 16” at the Brick Works housed several massive kilns built in the 1960s for firing and drying bricks. The kilns were fascinating artifacts, but their sheer size — 600 linear metres occupying three-quarters of the building — made the space impossible to use. From 2010–2013, ERA was involved in dissecting the kilns to reveal their hidden spaces and internal...
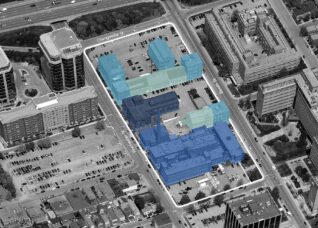 Booth Street Redevelopment Master Plan
Booth Street Redevelopment Master Plan
...into the overall site remediation plan and redevelopment strategy. The Booth Street Complex features seven buildings comprised of 17 individual structures. Constructed between 1911 and 1952, the buildings include laboratories as well as research and office spaces designed for the use of the federal Department of Mines, which was active until the early 2000s. As Heritage Consultants, ERA worked with...