Search results for: 🖤❇ Over the counter intagra, sildenafil citrate, 100mg ↠ ♦➡ www.WorldPills.NET ⚡☭ ↞. cheap pharmacy🌭:Price and, intagra 100 uses,viagra 100mg,intagra 50,intagra 100 how to use in kannada
Projects
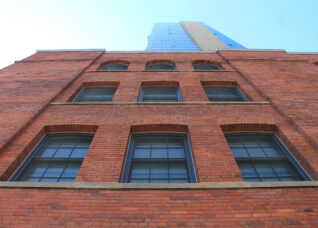 5 St. Joseph
5 St. Joseph
As part of the adaptive reuse of the historic block at Yonge and St. Joseph Streets, the FIVE Condos project at 5 St. Joseph celebrates the area’s commercial heritage, while creating a mix of new uses to enhance and rejuvenate this diverse, urban neighbourhood. The project includes half a block of designated heritage buildings between 606 and 618 Yonge Street...
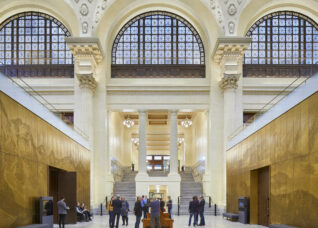 Senate of Canada Building
Senate of Canada Building
Constructed in 1912 as Ottawa’s Union Station rail terminal, the Senate of Canada Building has undergone significant transformations over the last 100 years. Designed by Montreal architectural firm Ross and MacFarlane, the building is an excellent example of the Beaux-Arts railway station tradition popular in the early 20th century, bearing many similarities to New York’s legendary Pennsylvania Station. In 1966,...
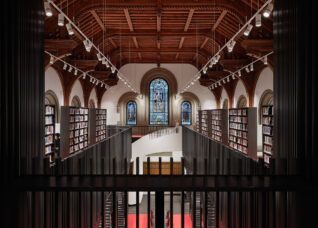 University College
University College
...to the building have leveraged underused components of the existing layout, bringing contemporary uses to these spaces while reinforcing the cultural heritage value of the institution. The project provides seamless barrier free access to all crucial programs, which aligns the physical space to the values of the institution. The design vocabulary strikes a careful and deferential balance with existing fabric,...
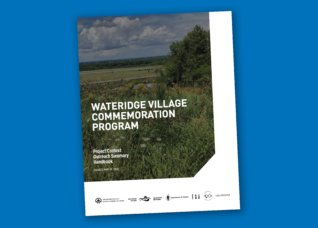 Wateridge Village / Village des Riverains: Commemoration Program
Wateridge Village / Village des Riverains: Commemoration Program
...associated with the lands. The Commemoration Program also includes a Handbook, providing Canada Lands and future and current builders with a framework for implementing commemoration strategies and uses themes, design elements, precedents, and principles to guide future design conversations. The ultimate ambition of the Commemoration Program is to support and encourage community building. The Program is intended to provide a...
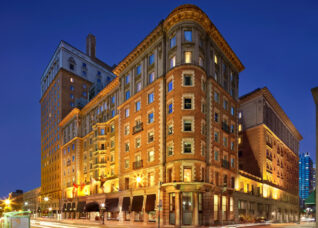 King Edward Hotel
King Edward Hotel
...limestone, buff brick, and highly ornate architectural terracotta. Since 2009, ERA has served as prime consultant on a number of interior and exterior conversion and restoration projects at King Edward Hotel, including the conversion of the 3rd-5th floors of the hotel into luxury condominium suites. Floors 3, 4, and 5 were last used as commercial office space in the 1980s...
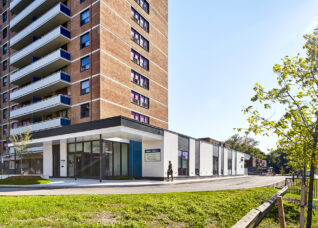 Lawrence-Orton
Lawrence-Orton
Toronto Community Housing’s Lawrence Orton campus is a 336-unit complex completed in 1969, which houses more than 1,000 residents. It was selected by TCHC for their landmark ‘ReSet’ program which directs comprehensive capital repair and social reinvestment at a campus scale to revitalize the most challenged sites in their portfolio. Since 2014, ERA Architects, in joint venture with SvN Architects...
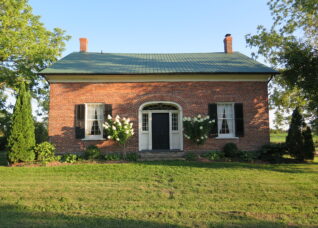 Gorsline House
Gorsline House
...and re-incorporated the salvaged woodwork back to its historic locations while the newly-designed staircase incorporated the original newel and spindles. The kitchen and bathrooms were given complementary upgrades to ensure the ideal contemporary lifestyle meshed seamlessly with the restored historic house The owners tracked the restoration project on their personal blog showing their passionate stewardship of this historic 100-acre property....
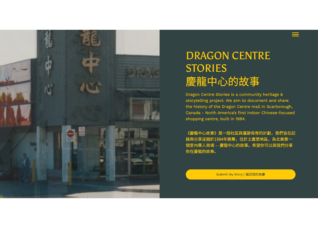 Dragon Centre Stories
Dragon Centre Stories
...that sprung up in the Agincourt area in the following years. In October 2019, in anticipation of the mall’s redevelopment, a group of collaborators hosted a commemoration and story-sharing event at the mall. Over 100 people came to remember, honour, and process the pending loss of Dragon Centre and its place in Scarborough’s history. Collaborators included Howard Tam of ThinkFresh...
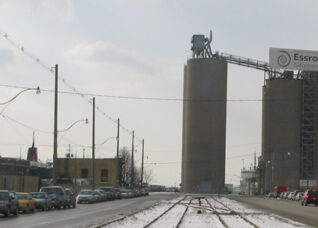 Commissioner’s Park
Commissioner’s Park
...able to absorb the demand of recreational sport facilities, and incorporate traditional passive uses of a large urban park, within what is planned to be a dense, mixed-use neighbourhood. ERA assessed the existing heritage structures as well as the industrial heritage of the site, including the Keating Channel and consulted on their heritage value and potential for interpretation in both...
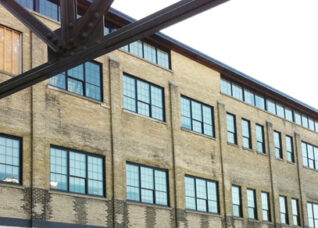 Lang Tannery
Lang Tannery
...c. 1896 and 1956. The Lang Tannery complex is a significant landmark. It reflects Kitchener’s industrial history of vernacular industrial design, an intimate relationship to the Lang family and the industrial development of the city of Kitchener. The project included the rehabilitation of Lang Tanning Co., a site as a mixed-use heritage precinct featuring, light industrial, commercial and office uses....
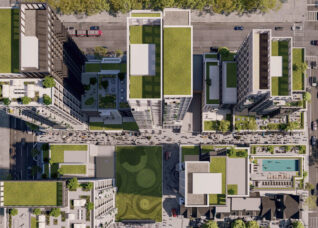 Mirvish Village
Mirvish Village
...a collaborative project team led by Westbank and Henriquez Partners Architects, who set out to reinterpret and extend the history and character of the site in a mixed-use redevelopment. Historic buildings and their uses are echoed in the new development, including the bazaar-like quality of Honest Ed’s in the new Market, the narrow 19th and 20th century store frontages on...
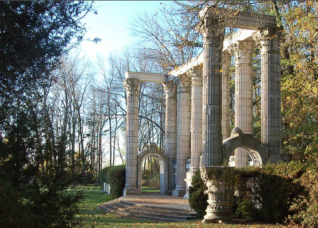 Guild Park and Gardens
Guild Park and Gardens
...included a guiding vision for the park, an assessment of existing conditions and uses, mapping of areas with high, medium and low sensitivity to potential changes, identification of key issues within management themes, the establishment of management guidelines, and recommendations of key initiatives and priority actions. Also included were phasing and implementation strategies for ongoing management of this unique site....