Search results for: ДИЗАЙН ЧЕЛОВЕКА Виктория Джем Рейтинг ТОП 1 Эксперт Дизайн Человека Human Design metahd.ru
Projects
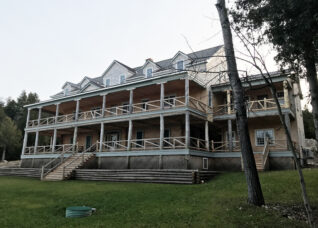 Silver Birches
Silver Birches
...were upgraded and made comfortable and robust for 21st century use they retained their historic character. ERA led the restoration and design work with support from a local firm. ERA developed plans, details and selected sympathetic material finishes for the buildings. ERA coordinated consultants, met regularly with the owner and the project team, and reviewed construction progress to ensure the...
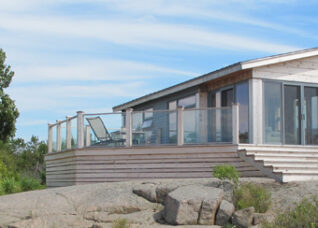 Wild Rose Bunkie
Wild Rose Bunkie
The historic Wild Rose Cottage is located on one of Pointe au Baril’s outer Georgian Bay islands. ERA led the refurbishment of the original cottage and the design of a new “bunkie.” The bunkie components were composed with prefabricated panels which were transported to and assembled on the island. The custom design incorporates two bedrooms, a lounge, a pantry, and...
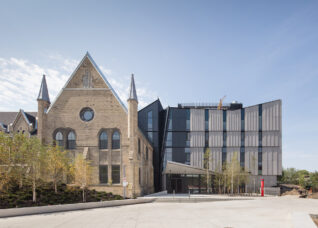 1 Spadina Crescent
1 Spadina Crescent
...of the Daniels Faculty of Architecture Landscape and Design. ERA’s role on 1 Spadina Crescent centred on developing restoration and conversion strategies for the original building, designed by Smith & Gemmell in 1875, and connecting it to the new concrete and glass panelled extension. As well as being a space for design students and thinkers to thrive in, the new...
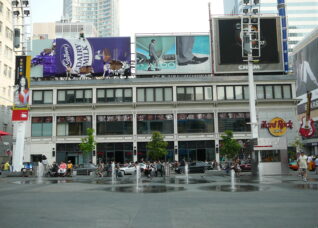 The Hard Rock Cafe
The Hard Rock Cafe
The building at 279-283 Yonge Street was constructed in 1918 as a ’Childs Restaurant’. The restaurant was part of a chain based in New York City, where the Childs Company employed New York architect John Chorley Westervelt to design their Toronto premises. Its distinctive design employs decorative white-glazed terra cotta as a cladding material on the Yonge Street and Dundas...
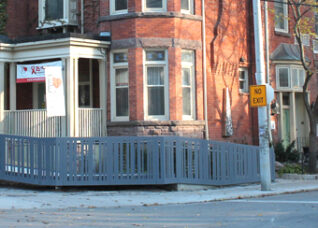 Casey House Ramp: 9 Huntley St.
Casey House Ramp: 9 Huntley St.
ERA was engaged to develop a new access ramp for Casey House: 9 Huntley St., to replace a previous ramp that was deteriorating, difficult to use, and which did not satisfy new Ontario Building Code regulations. Our challenge was to provide a design as light and unobtrusive as possible, while still accommodating the gentle slope and guardrail height required by...
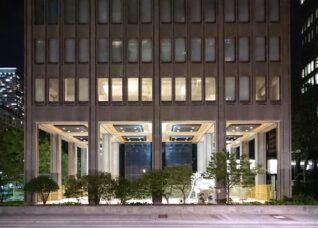 Macdonald Block
Macdonald Block
...energy retrofit measures would be integrated within a program of conservation that includes materials salvage, construction phasing and the development of rehabilitation details. ERA then developed a series of comprehensive performance specifications to form the basis of design for a design-build team selection process in order to be executed under the Alternative Delivery Model. ERA will continue its role during...
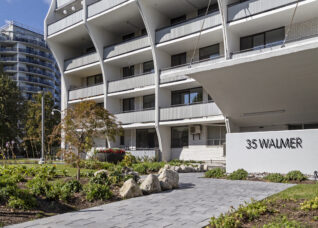 35 Walmer
35 Walmer
Working together with the owners of 35 Walmer, a considered program of architectural and landscape rehabilitation was developed and led by ERA Architects that worked with the identified heritage features to preserve and renew this iconic architectural asset, designed by prominent Toronto modernist architect Uno Prii. The project restored the postwar building and landscape to its original design intent, including...
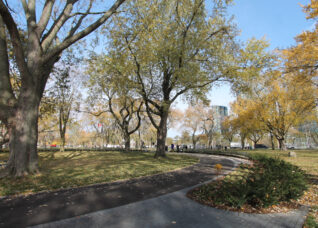 Coronation Park
Coronation Park
Coronation Park is a six-hectare, culturally significant park at the foot of the historic Fort York area. The park is a living memorial, with the groves of silver maples commemorating the service and sacrifice of Canada’s military in World War I. At over 70 years old, the original design intent of the park had begun to fade from view. Original...
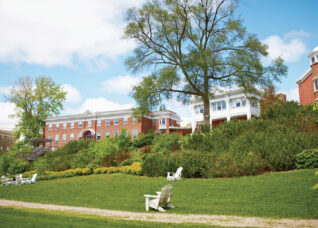 Homewood Health
Homewood Health
...has included the development of a Cultural Heritage Resource Evaluation Report for the overall site. Working with Homewood’s design team and environmental consultants, ERA has helped to identify opportunities to understand historic features of the campus to inform the design of new landscape, circulation, and architectural interventions that complement the core features of the site. Learn more about Homewood Health....
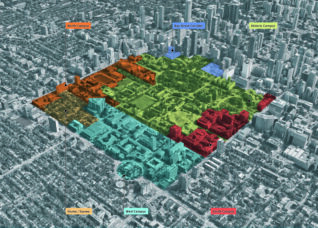 University of Toronto St. George Campus
University of Toronto St. George Campus
...of the built and landscape resources across the St. George Campus. Drawing on ERA’s expertise and innovation in area studies, the Cultural Heritage Resource Assessment (CHRA) was designed to help ensure the conservation of significant cultural heritage resources as the campus evolves to meet current and future institutional requirements. The CHRA involved an analysis of the historic character and qualities...
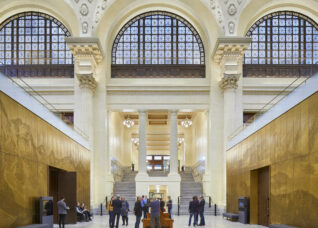 Senate of Canada Building
Senate of Canada Building
Constructed in 1912 as Ottawa’s Union Station rail terminal, the Senate of Canada Building has undergone significant transformations over the last 100 years. Designed by Montreal architectural firm Ross and MacFarlane, the building is an excellent example of the Beaux-Arts railway station tradition popular in the early 20th century, bearing many similarities to New York’s legendary Pennsylvania Station. In 1966,...
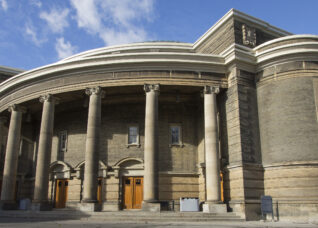 Convocation Hall
Convocation Hall
...in Rome. In the centennial year of the Hall, ERA was retained by the University to prepare designs for updating the public front-of-house areas in both appearance and function. This work included the design of new benches and radiator covers, and the repair and refurbishment of moulding and terrazzo floors. MORE: “A Century at Convocation Hall” in UofT Magazine ...