Search results for: ДИЗАЙН ЧЕЛОВЕКА Виктория Джем Рейтинг ТОП 1 Эксперт Дизайн Человека Human Design metahd.ru
Projects
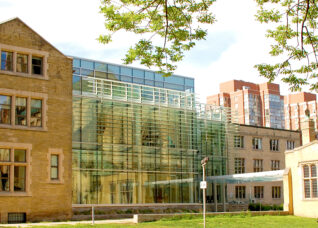 St. James’ Cathedral Centre
St. James’ Cathedral Centre
...numerous aspects of the project, including: design guidelines for the new addition preservation of the three facades of the Parish House, including significant masonry and mortar repair and window replacement rehabilitation of the landscape design, including repairs to the historic garden wall repairs to the roof rehabilitation of the Parish House interiors demolition of the existing auditorium interpretation of St....
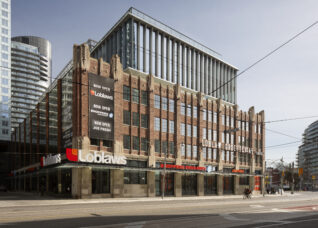 Loblaws Groceteria at West Block
Loblaws Groceteria at West Block
Opened in 1928 as the office headquarters and warehouse for Loblaws Groceterias Ltd, the building was designed in the Art Moderne style, with brick-and-stone details incorporating repetitive vertical elements, terminating in decorative limestone caps at the parapet, to counteract the long and low building mass. The site was chosen to take advantage of the freight rail tracks running immediately to...
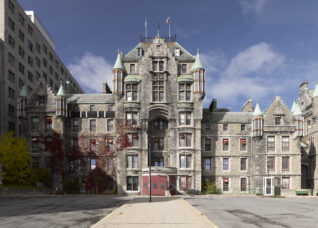 The McGill New Vic Project
The McGill New Vic Project
The former Royal Victoria Hospital (RVH), founded in 1893, was designed by the London architect Henry Saxon Snell in the Scottish neo-baronial style. Located on the slope of Mount Royal, it was intended to be a place of healing close to nature and far from the industrial city, in accordance with the theories of the time. The hospital was also...
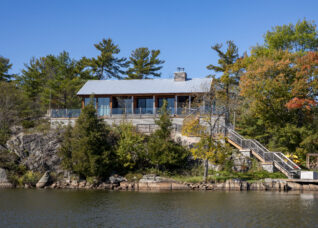 Sturgeon Bay Cottage
Sturgeon Bay Cottage
Located on an inlet on the north side of Sturgeon Bay, our client envisioned a multi-family development where many people could come and enjoy summers on the Bay together under one roof. This prompted the design of a six-bedroom cottage. From the outset our goal was to create a great space with lots of accommodation while not looking oversized or...
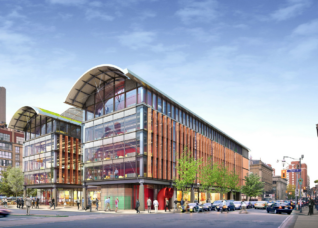 St. Lawrence Market North
St. Lawrence Market North
...Stirk Harbour + Partners and Adamson Associates, their design reimagined the site and reinstated historic links to St. Lawrence Hall. The new project will replace the existing 1960s structure currently on site with a new landmark mixed-use market hall and public building, with courts above. The design features a four-storey structure with an elegant glass atrium that offers scenic views...
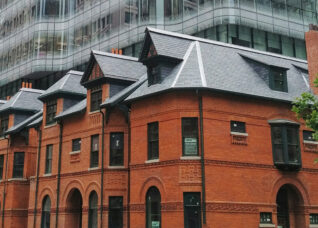 7 St. Thomas St.
7 St. Thomas St.
7 St Thomas integrates a sleek, undulating fritted-glass mid-rise office building designed by Hariri-Pontarini Architects with a block of heritage townhomes. The site inhabits a transitional zone between the retail and corporate fabric of Bloor-Yorkville and the quiet, leafy collegiate campus to the south. ERA was responsible for full Heritage Consultation services, from heritage planning approvals through design and construction...
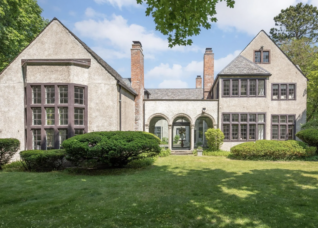 Grosse Pointe Estate
Grosse Pointe Estate
This residence is a significant landmark in Grosse Pointe. It was designed in 1921 by renowned New York architect Alfred Hopkins and Associates and is surrounded by landscape designs by Ellen Biddle Shipman. Illustrated in Hopkins’ 1931 book, Planning for Sunshine and Fresh Air it is an excellent example of his approach to residential design. The 9,000 sq. ft. house...
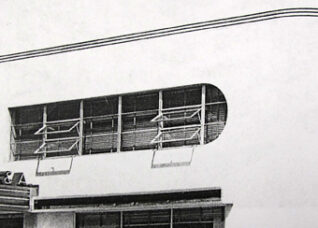 Windsor Bus Depot
Windsor Bus Depot
As part of a long-term planning strategy to rejuvenate the city’s downtown, several heritage buildings are being adapted to house the facilities for a new downtown campus of the University of Windsor. This fine Art Moderne design, built in limestone and granite in 1940, is notable for its rounded corners, semi-circular ribbon windows, and circle window. At some point its...
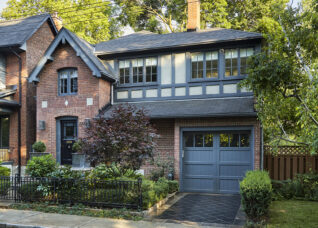 Summerhill House
Summerhill House
This project involved the extensive interior renovation and façade restoration of a historic John Wilson Siddall house in Toronto. ERA worked with Croma Design to improve the performance of the building’s envelope, redesign the house’s floor plan and interiors, and preserve select elements such as the original living room and staircase hall. The scope of work for Summerhill House included:...
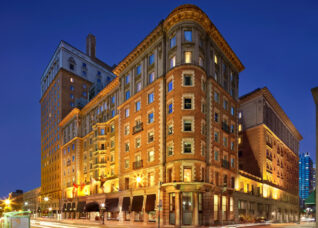 King Edward Hotel
King Edward Hotel
Toronto’s King Edward Hotel (“The King Eddy”) opened in May 1903 as the city’s first “palace hotel” to rival hotels in New York and London and boasted “absolutely fireproof” construction. Two notable architects, American Henry Ives Cobb and Toronto’s E.J. Lennox, were responsible for the design of the original 8-storey hotel building, which features a bold, Beaux Arts design in...
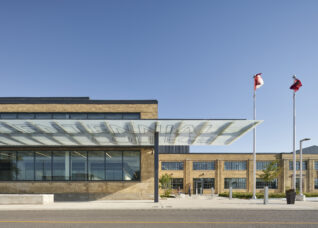 Bombardier Centre for Aerospace and Aviation
Bombardier Centre for Aerospace and Aviation
...areas of rapid transit, residential development, urban park, and employment. In keeping with the goal of designing a building that provides a broad range of experiences and environments for students, the emphasis of the public space is on variety and connectivity. Spaces for student activity are designed to achieve a maximum variety of experience types, ranging from quiet study rooms...
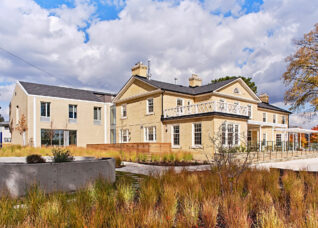 Phillips House: North York General Hospital
Phillips House: North York General Hospital
...Colonel Phillips, North York General Hospital purchased the remaining thirteen-acre property from his estate at the same time as the new hospital was being designed. Industryous Photography As heritage consultants, ERA contributed to the brief and was an advisor to the jury for a limited design competition which resulted in the selection of Montgomery Sisam Architects to lead the design...