Search results for: ДИЗАЙН ЧЕЛОВЕКА Виктория Джем Рейтинг ТОП 1 Эксперт Дизайн Человека Human Design metahd.ru
Projects
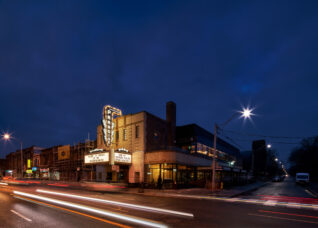 Paradise Theatre
Paradise Theatre
...in the heritage designation, as well as the inspired interior led by Solid Design, is a testament to the level of commitment the project team had to celebrating the original building and its heritage attributes. Ernesto DiStefano Thanks to its careful conservation, and inclusive and accessible programming, Paradise is once again a space for the community to gather and celebrate....
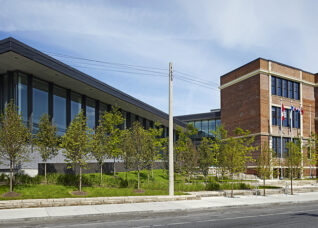 11 Division
11 Division
Carleton Village School was declared surplus by the Toronto District School Board and, with no protection through heritage listing or designation, slated for demolition in 1998. This local landmark, however, represented great symbolic value for community members of Carleton Village, the Junction neighbourhood it had served since 1913. In collaboration with Toronto Police Services (TPS) and local residents, Stantec Architecture...
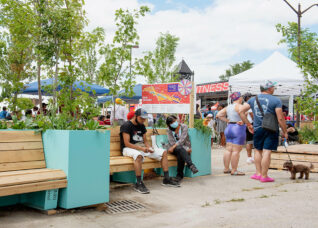 plazaPOPS
plazaPOPS
plazaPOPS is a non-profit organization that facilitates the transformation of parking lots and other under-invested spaces through temporary “pop-up” installations. Designed as free, safe, and accessible gathering places, these pop-up experiences build on and complement the vibrant cultures, communities, and businesses in the surrounding neighbourhood. Largely working along suburban main streets, plazaPOPS partners with local community groups, landowners, and businesses...
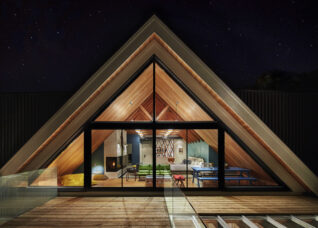 Drake Devonshire Inn
Drake Devonshire Inn
...modern design includes bold colours, textures, and patterns and an eccentric vibe that flatters the rural and picturesque scenery of dairy farms, wineries, sand dunes, and beaches. A plethora of Canadian art, including paintings and installations, incorporates and integrates a sense of community and culture to the inn. ERA designed the multi-use glass box to provide an ultra-modern setting for...
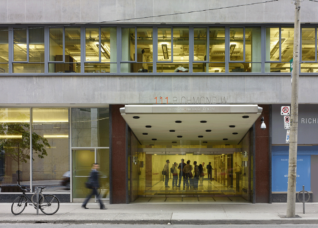 111 Richmond St. W.
111 Richmond St. W.
ERA worked with WZMH Architects to rejuvenate 111 Richmond St. West, one of Toronto’s few intact examples of high-quality 1950s office building design, making this an important example of post-war modernist restoration. The 15-storey building was designed by the legendary British emigré modernist architect Peter Dickinson and engineer Morden Yolles. ERA’s restoration work brought back the building’s playfully designed lobby,...
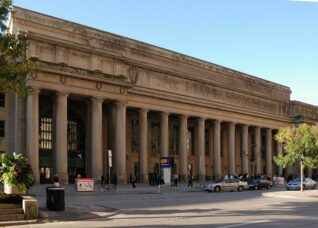 Union Station
Union Station
Union Station is recognized under the Railway Stations Protection Act as a nationally significant heritage building and is selected by the City of Toronto as a designated heritage property. ERA prepared a Heritage Master Plan for Union Station, which identified conservation issues, provided cost estimates for heritage work, and recommended a strategic plan for implementation. ERA also prepared design guidelines...
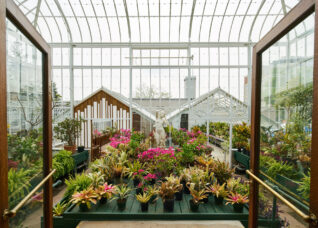 Parkwood Estate National Historic Site: Greenhouse Conservation
Parkwood Estate National Historic Site: Greenhouse Conservation
Oshawa’s Parkwood Estate was erected in 1915 as the home of automotive industrialist Colonel Sam McLaughlin, who had a keen interest in horticulture. Designed by the leading establishment architecture firm Darling & Pearson, the estate included five greenhouses, with additional greenhouses added over time. The estate is now a National Historic Site. After the property was transferred to a local...
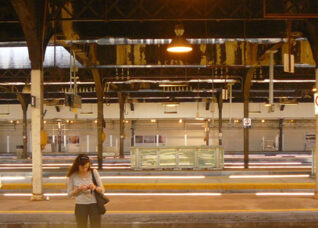 Union Station Train Shed
Union Station Train Shed
The Union Station Train Shed, designed by A.R. Ketterson, a Toronto Terminals Railway Assistant Bridge Engineer, was built in 1929-30. The design was a variation on the Bush train shed invented by American Engineer Lincoln Bush in 1904. Bush sheds replaced the large, expensive, and difficult-to-maintain balloon-framed sheds that were common in 19th-century Europe. Smoke ducts directly above the tracks...
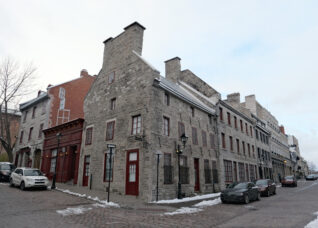 Îlot Bonsecours – PHI Contemporain
Îlot Bonsecours – PHI Contemporain
...the reflection of the design teams on the future of the site. It will continue to be consulted in the future stages of the redevelopment of the site, especially by the decision-making bodies, notably the City of Montreal and the Ministère de la Culture et des Communications du Québec (MCCQ). ERA was also part of the technical committee established by...
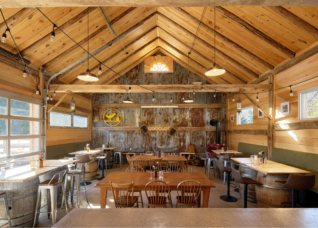 GoodLot Farmstead Brewing Co.
GoodLot Farmstead Brewing Co.
...from the exterior. Given the barn’s proximity to the road and farmhouse, this was a driving principle for our design work. Most recently, ERA was re-engaged to work with the owners to convert the drive shed into a year-round bottle shop and tasting room — the Oast Barn. Supporting the owners’ eco-forward vision, ERA provided architectural consulting services, coordinating with...
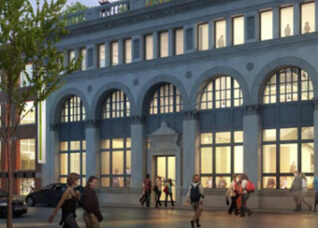 Windsor Star Building
Windsor Star Building
As part of a long-term planning strategy to rejuvenate the city’s downtown, several heritage buildings are being adapted to house the facilities for a new downtown campus of the University of Windsor. The Windsor Star building is a finely crafted example of Beaux-Arts design with details in copper and carved stone. ERA is working with CS&P Architects to retain the...
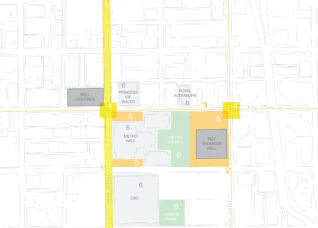 Cultural Institutions in the Public Realm Study
Cultural Institutions in the Public Realm Study
...noticeable, large-scale transformations in the urban design quality of these prominent cultural areas. ERA Architects worked with The Planning Partnership and Scott Thornley and Company to analyze current conditions and provide recommendations regarding the enhancements of these public spaces. The research and strategies contribute to the broader goal of using the opportunities presented by these large-scale projects to generate positive...