Search results for: 9Anime app ���️️ ���️ 9Anime.GG ���️️ ���️ 9Anime ���️️ ���️ 9Anime app ���️️ ���️ 9Anime.GG ���️️ ���️ 9Anime ���️️ ���️ 9Anime app ���️️ ���️ 9Anime.GG ���️️ ���️ 9Anime ���️️ ���️ 9Anime app ���️️ ���️ 9Anime.GG ���️️ ���️ 9Anime ���️️ ���️
Projects
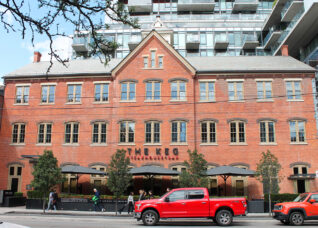 Fashion House Condos
Fashion House Condos
...around the back and east side of the heritage building. ERA’s role included the completion of a Heritage Impact Assessment, a Conservation Plan, coordination of heritage approvals, the preparation of contract documents and site review. Project challenges/highlights include: The introduction of a new interior steel structure while the exterior walls were laterally supported; Reconstruction of the large rooftop ventilator; And...
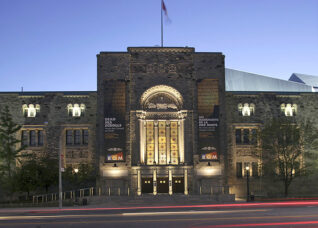 Royal Ontario Museum
Royal Ontario Museum
...in a fine building that displays the regional development of early 20th century Romanesque style, as well as bold modern interventions. ERA was retained as the heritage consultant for the ROM Renaissance renovation. This work involves historical studies, municipal approvals, exterior masonry and window restoration, detailing connections between old and new building fabric, and the restoration of original interior spaces....
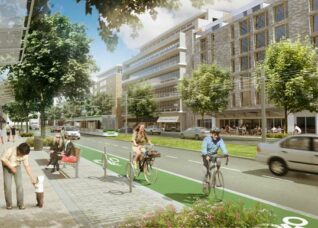 The Crosstown: EGLINTONconnects
The Crosstown: EGLINTONconnects
...transit (LRT) line that will run across Eglinton Avenue between Kennedy Station and Mount Dennis (Weston Road). The Crosstown project is the largest transit expansion in Toronto history, requiring an 8.4 billion (2010$) investment from the Ontario government. The EGLINGTONconnects report is a holistic approach that includes LRT, bicycle lanes, and more extensive landscaping into the corridor, along with land...
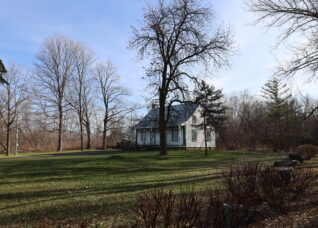 Bleau residence – Adaptive re-use study
Bleau residence – Adaptive re-use study
...uses for the redevelopment of the Bleau Residence, considering the site’s inherent constraints and opportunities, the requirements expressed by the stakeholders consulted and the desire to create an attractive hub for the citizens. In collaboration with l’Enclume, ERA reviewed the available documentation to understand the main conservation issues, the applicable regulations, and the vision for the Parc-nature de la Pointes-aux-Prairies...
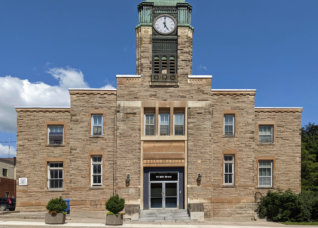 Halton Hills Cultural Heritage Strategy
Halton Hills Cultural Heritage Strategy
...organized under seven categories, including the conservation of individual built resources and the conservation of character areas. The Strategy identifies and provides recommendations for heritage planning challenges specific to Halton Hills, including the management of farmsteads within urban expansion areas, and historic settlements in river-valley floodplains. The Halton Hills Cultural Heritage Strategy is informed by a cultural landscape approach, recognizing...
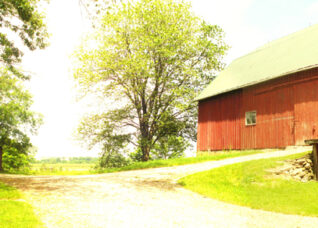 Milton Heritage Properties Business Strategy
Milton Heritage Properties Business Strategy
...Any solution would have to make thoughtful use of the buildings and land, enhance the public realm, and be financially viable. In service of these goals, the report details the site’s historic and planning context; analyzes its natural, cultural, and built heritage value; applies business analytics to a wide range of adaptive reuse scenarios; and finally makes a number of...
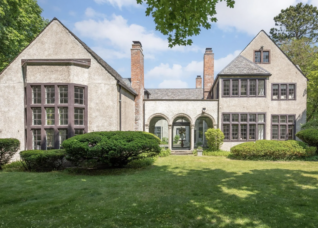 Grosse Pointe Estate
Grosse Pointe Estate
This residence is a significant landmark in Grosse Pointe. It was designed in 1921 by renowned New York architect Alfred Hopkins and Associates and is surrounded by landscape designs by Ellen Biddle Shipman. Illustrated in Hopkins’ 1931 book, Planning for Sunshine and Fresh Air it is an excellent example of his approach to residential design. The 9,000 sq. ft. house...
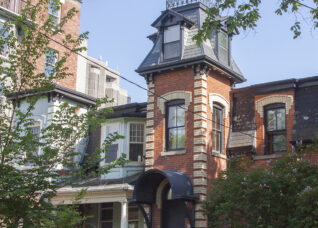 Gemini House
Gemini House
Gemini House is a prototype low-energy retrofit project housed on the University of Toronto campus, led by ERA Architects. The project explores new approaches to low-energy rehabilitation with the added complexity of being executed within an 1880s Second Empire-style masonry home. The project achieves a high-performance envelope and low intensity mechanical systems based on Passive House principles. The retrofit program...
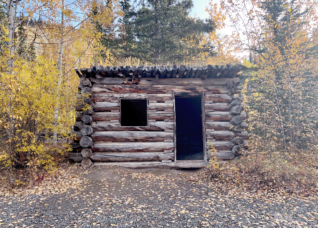 Our Yukon Heritage Reserves: Management Priorities Report
Our Yukon Heritage Reserves: Management Priorities Report
...outlined a prioritization framework and applied it across the 16 Heritage Reserves. The Management Priorities Report included a prioritization framework that assessed each site along two relative axes: (1) significance (or cultural heritage value); and (2) future potential, given their condition, location, and suitability for activation or adaptive reuse. The framework was used to identify and recommend prioritized investment for...
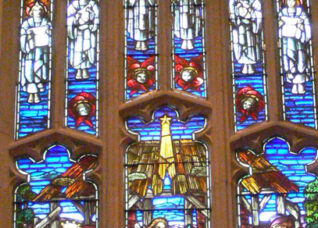 Eglinton St. George’s United Church
Eglinton St. George’s United Church
...was in turn set into stone masonry openings. The precast components deteriorated over time from exposure to the elements and rusting of the internal steel reinforcement bars. As the heritage architect, ERA oversaw the staged restoration of the east, south and west stained glass windows. New precast elements were constructed and assembled to match the size and appearance of the...
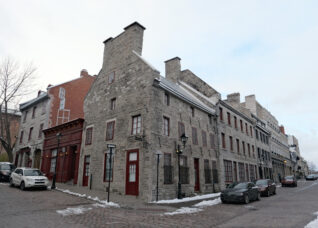 Îlot Bonsecours – PHI Contemporain
Îlot Bonsecours – PHI Contemporain
...to identify its heritage values and the character-defining elements. The second objective was to understand the challenges involved in the adaptive reuse of the site and to identify the conservation guidelines and approaches for the site as a whole, as well for each building. The study was used as a reference during the international architecture competition “Phi Contemporary”, to guide...
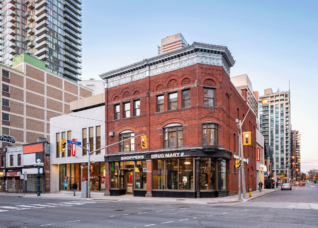 Yonge and Charles (Shoppers Drug Mart)
Yonge and Charles (Shoppers Drug Mart)
...story of the building’s evolution and growth. The second and third floors were merged into a double height space, in order to support the ongoing retail use. Maintaining the original purpose of the space as a popular retail location in an evolving neighbourhood was important to the overall approach to this project, as was maintaining the character of Yonge Street,...