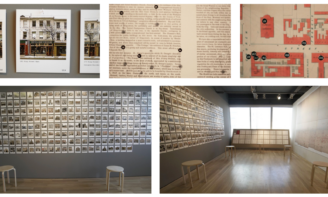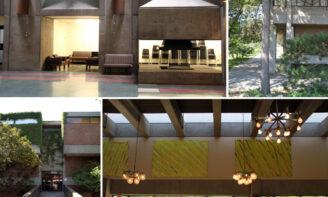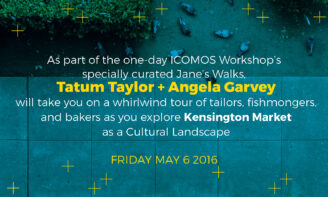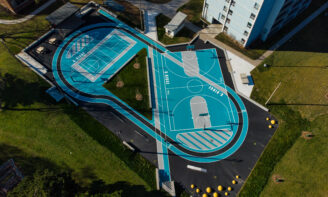Search results for: 9Anime app ���️️ ���️ 9Anime.GG ���️️ ���️ 9Anime ���️️ ���️ 9Anime app ���️️ ���️ 9Anime.GG ���️️ ���️ 9Anime ���️️ ���️ 9Anime app ���️️ ���️ 9Anime.GG ���️️ ���️ 9Anime ���️️ ���️ 9Anime app ���️️ ���️ 9Anime.GG ���️️ ���️ 9Anime ���️️ ���️
Stories

Bridgepoint wins two PUGs
by
...make accessible the character-defining heritage value of the Jail, while adapting the Jail’s historically-charged function and structural constraints into a functional and positive space for a completely new purpose. The project had to repair and protect significant heritage fabric, provide opportunities for public access and engagement, and serve appropriately as the administrative wing of Bridgepoint’s exemplary active healthcare campus. ERA...
Read More
It’s Symposium Season!
by
...Modern Architecture’ featured a portfolio of modernist buildings that inhabit Toronto’s various environs. He invited ideas on how we can apply heritage principles to buildings that are incorporated in to the historical fabric of the city. Secondly, Carleton University’s School of Indigenous and Canadian Studies hosted a Heritage Conservation Symposium entitled ‘Dynamic + Mitigating Landscapes: Re-visioning Heritage Conservation. ERA Associate,...
Read More
Oleleshwa Primary School phase 1 Complete
by
...oversaw the construction of the school’s first classroom. Upon completion of the first classroom, enrollment was approximately 50 students. In the past year, this number has increased to over 200 students ranging from grades 1 to 3, all for whom Oleleshwa Primary School now provides free education. In recent months the government of Kenya has recognized the school as part...
Read More
Kensington Market Lofts Presents a Gateway of Colour to the Neighbourhood
by
...could speak to the building’s important context within Kensington Market. An Te Liu’s concept for the colour configuration was based a pattern depicting the neighbourhood’s historic diversity, the distribution of the colours being drawn from an analysis of the percentage of those present in the world’s national flags. The significance of the approach is that the material sits comfortably within...
Read More
UPACE
by
York University, 1960s. York University was established in 1959, with the first classes held in Falconer Hall at the University of Toronto. In 1962, after the province gave the university approximately 600 acres of land at the northern edge of the city, UPACE (University Planners, Architects and Consulting Engineers) was formed and commissioned to prepare a master plan for the...
Read More
Section 37 and the Public Realm: A Joint MITACS Project ( by guest blogger Jeff Biggar)
by
...for one-off investments, to fund capital projects at the expense of others. And this applies only to those who make use of it. Many councillors in outlying wards, where growth is occurring at a slower pace, or not at all, do not have ready access to Section 37. Questions of equity and access in the process should also be considered...
Read More
“Kensington Market as Cultural Landscape” — A Jane’s Walk
by
...Toronto neighbourhood that is home to tasty food, quirky fashion, and jubilant street festivals. For the past year, the NCCL working group has been facilitating discussions about cultural landscape approaches to heritage conservation. The group aims to identify examples of Canadian cultural landscapes, and to promote integration of heritage practice with planning, development, and environmental, social, and cultural sustainability. The...
Read More
Gordonridge Community Multi-Sport Court wins national landscape architecture award
by
...This project is a remarkable blend of community engagement, empathetic approach, and skillful design with modest means. The project has been significantly informed by the close relationship the designers have developed with the community through dialogue, social events, collaborative design, and the testing of ideas before the final design. As a result of the process, the design is careful to...
Read More