Search results for: 9Anime app ���️️ ���️ 9Anime.GG ���️️ ���️ 9Anime ���️️ ���️ 9Anime app ���️️ ���️ 9Anime.GG ���️️ ���️ 9Anime ���️️ ���️ 9Anime app ���️️ ���️ 9Anime.GG ���️️ ���️ 9Anime ���️️ ���️ 9Anime app ���️️ ���️ 9Anime.GG ���️️ ���️ 9Anime ���️️ ���️
Projects
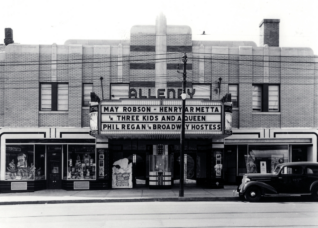 The Roxy Theatre
The Roxy Theatre
...theatre constructed between the Wars. ERA has been working on the adaptive re-use and conservation of the Allenby since 2006. The adaptive reuse approach includes replacing the auditorium of the original theatre and retaining the original two storey volume. The combined former gas station and theatre accommodates both the drive thru convenience service (ESSO’s On The Run and Tim Horton’s)...
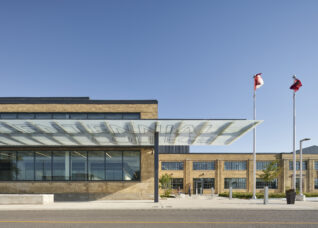 Bombardier Centre for Aerospace and Aviation
Bombardier Centre for Aerospace and Aviation
...the building’s original use while maintaining the site’s ongoing affiliation with Canadian aviation history. doublespace photography The site is a unique entity within Toronto; the appropriation of land to establish CFB Downsview in 1947, and the purchase of the de Havilland properties in 1954 generated over 500 acres of land completely within the control of the Federal Government and shielded...
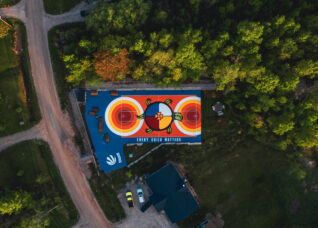 Sheguiandah First Nation Community Court
Sheguiandah First Nation Community Court
...the NBA and the Toronto Raptors. https://www.eraarch.ca/wp-content/uploads/2023/10/2.mp4 Through ERA’s unique collaborative design approach, ERA worked with local youth leaders to develop a court design that meets the needs of the community while reflecting the values and unique identity of the Sheguiandah First Nation. This included assisting the community through an artist selection process that brought Anishinaabe artist Emily Kewageshing...
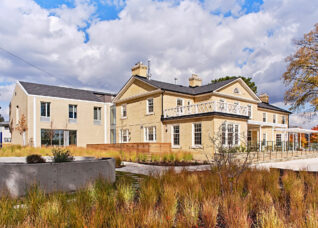 Phillips House: North York General Hospital
Phillips House: North York General Hospital
...team. ERA then worked with the team to secure heritage approvals and modernize the structure for continued use by North York General Hospital, while conserving the majority of the heritage attributes of the building and some landscape features of the property. Alterations included a new addition and modifications to the existing entrance to support universal accessibility. With its conservation and...
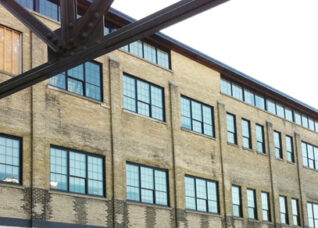 Lang Tannery
Lang Tannery
The Lang Tannery site is an industrial complex that occupies 5.5 acres on two city blocks in the designated warehouse district of the city of Kitchener. It contains approximately fifteen interconnected industrial buildings from one to five storeys in height built between c. 1896 and 1956. The Lang Tannery complex is a significant landmark. It reflects Kitchener’s industrial history of...
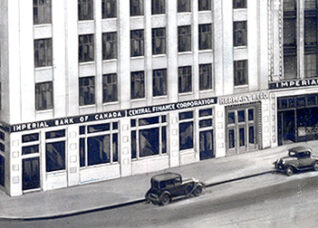 Hermant Building: 19 Dundas Square
Hermant Building: 19 Dundas Square
...refurbishment of both buildings, including exteriors and lobbies; restoration and refurbishment of windows, terracotta cladding, and colour scheme for 19 Dundas Square; reconstruction of original bronze entry and doors for 21 Dundas Square; replacement of ground floor signage at 19 and 21 Dundas Square with contextually appropriate signage; design of new building lighting scheme; and development of heritage interpretation materials....
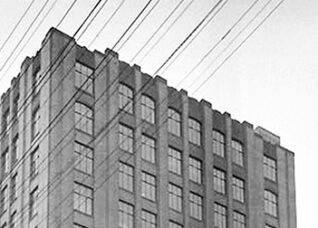 Hermant Building: 21 Dundas Square
Hermant Building: 21 Dundas Square
...and 21 Dundas Square. Our scope of work has included: preservation, restoration, and refurbishment of both buildings, including exteriors and lobbies; restoration and refurbishment of windows and terracotta cladding for 19 Dundas Square; replacement of ground floor signage at 19 and 21 Dundas Square with contextually appropriate signage; design of new building lighting scheme; and development of heritage interpretation materials....
 Lambert-Smye Estate
Lambert-Smye Estate
The Lambert-Smye Estate property, located at 394 Lakeshore Road West, is one of the few remaining intact early 20th century Estates along Oakville’s waterfront. The Estate home, designed by noted Oakville architect George N. Molesworth and constructed in 1938, sits roughly in the middle of the estate grounds which are approximately 3.84 ha (9.5 acres) in size. In June 2009,...
 Our London Family Courts
Our London Family Courts
...the Landscape Architect, employed its unique collaborative design approach to co-create a space embodying the community’s vision for an inclusive space for all ages and abilities to play, gather, and honour Our London Family. These courts mark ERA’s fifth project in collaboration with MLSE Foundation, underscoring a trusted and enduring partnership. Through a series of virtual workshops, ERA empowered local...
 Concrete Toronto
Concrete Toronto
...a bold celebration of the city’s best structures, part guide book, part historical document, replete with archive imagery and contemporary musing on subjects like Uno Prii’s sculptural tower blocks and Viljo Revell’s City Hall.’– Wallpaper*’ This fat little volume argues forcefully and effectively for a fresh appreciation of Toronto’s built heritage in concrete … a rich and useful gathering of...
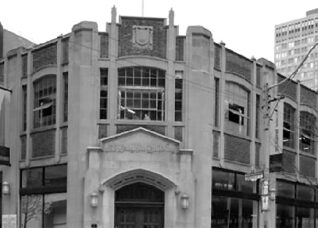 Burano – Addison Motors
Burano – Addison Motors
...Hutton and Souter Architects and constructed in 1925, the City of Toronto designated the property in December 1999. The building was methodically dismantled stone by stone, removed from the site and stored until the new super structure could be constructed. The original building was returned to the site and reconstructed exactly as it appeared previously, enveloping the new building behind....
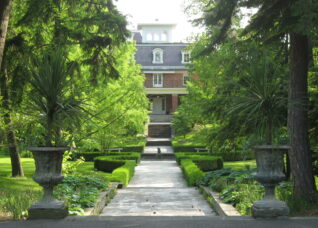 Randwood
Randwood
...aimed at ensuring that historic elements are meaningfully conserved while allowing the site to support the future needs of the community. Diagram showing foundations of the Rand Estate’s structure. At the heart of the contributions made by ERA and Brendan Stewart, our Senior Advisor on Landscape Practice, is a cultural landscape approach that transcends the estate’s individual elements and property...