Search results for: 9Anime app ���️️ ���️ 9Anime.GG ���️️ ���️ 9Anime ���️️ ���️ 9Anime app ���️️ ���️ 9Anime.GG ���️️ ���️ 9Anime ���️️ ���️ 9Anime app ���️️ ���️ 9Anime.GG ���️️ ���️ 9Anime ���️️ ���️ 9Anime app ���️️ ���️ 9Anime.GG ���️️ ���️ 9Anime ���️️ ���️
Projects
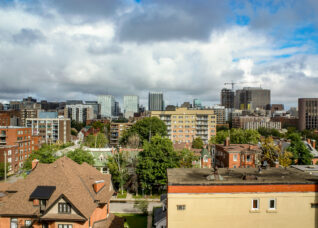 Centretown Heritage Inventory
Centretown Heritage Inventory
...on the Centretown Heritage Inventory demonstrates our ‘historic urban landscape’ approach to heritage documentation and inventories. Utilizing a comprehensive methodology, informed by legislative and policy frameworks, ERA provided the City with a valuable tool for informed decision-making in heritage conservation and urban planning. The project reflects ERA’s approach to the management of heritage resources in dynamic urban environments like Centretown....
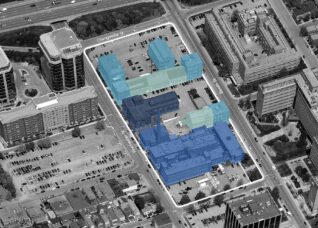 Booth Street Redevelopment Master Plan
Booth Street Redevelopment Master Plan
...Stantec, the Planning Consultant, to prepare the Adaptive Re-use Strategy, Statement of Cultural Heritage Value, and Cultural Heritage Impact Statement for this project, to support the planning application for the site’s development. Most structures within the Booth Street Complex were designed by Werner Ernst Noffke, one of the city’s most influential and prolific architects of the early 20th century. Five...
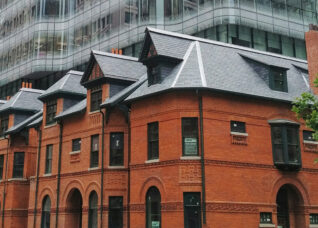 7 St. Thomas St.
7 St. Thomas St.
7 St Thomas integrates a sleek, undulating fritted-glass mid-rise office building designed by Hariri-Pontarini Architects with a block of heritage townhomes. The site inhabits a transitional zone between the retail and corporate fabric of Bloor-Yorkville and the quiet, leafy collegiate campus to the south. ERA was responsible for full Heritage Consultation services, from heritage planning approvals through design and construction...
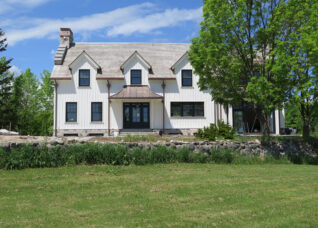 Collingwood Farm
Collingwood Farm
This Collingwood farmhouse was built on the site of a former 1950s ski-chalet located within the grounds of a private rural farmstead. Our client set the brief of creating a new modern family home; large enough to accommodate their growing family, yet small enough to appear fitting and sympathetic to the surrounding landscape and its neighbouring agricultural buildings. Located within...
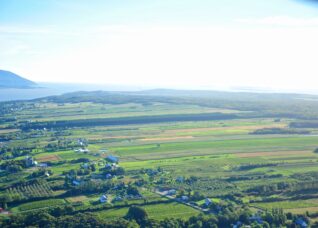 Exploratory typo-morphological study of Île-d’Orléans
Exploratory typo-morphological study of Île-d’Orléans
...carried out a review of the available documentation, in order to understand the main conservation issues, the current applicable protection framework and the objectives targeted by the implementation of the new by-law. The topic of the “intensity” of the MCCQ’s requirements in the various sectors, and the issue of the visibility of the interventions from the public realm and the...
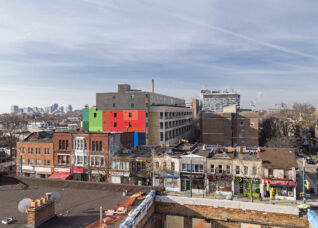 Kensington Market Lofts
Kensington Market Lofts
...the existing steel structure. Due to a lack of available replacement stock for the original Terracotta blocks, as well as the particular environmental considerations of the largely exposed east facing façade, ERA determined that the appropriate approach at this location was to develop an overcladding strategy to ensure that the remediated steel structure remains dry. The selection of a metal...
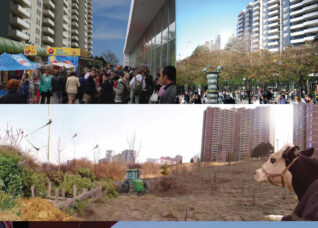 The Tower Renewal Project
The Tower Renewal Project
...housing, and urgently needs strategies for rehabilitation and renewal. (Read more about Tower Renewal here: Posted with permission of the publisher of NRU Publishing Inc. Original article first appeared in Novae Res Urbis – Toronto, Vol. 25, No. 29, Friday, July 23, 2021) Since 2007, ERA has been the lead initiator of Tower Renewal. In 2009, ERA formed the Centre...
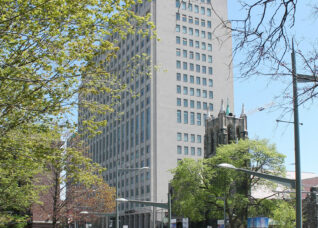 Imperial Plaza
Imperial Plaza
...of Oil” have been conserved as part of the project and remain visible within the tenanted spaces on the ground floor. The entrance hall remains publicly accessible during business hours, and visible at all hours. Alterations to the building were completed using materials and finishes to match existing, so that changes in appearance are minimal and subtle when viewed from...
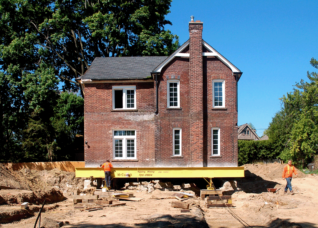 Thomas G. Elgie House
Thomas G. Elgie House
...be built on either side, whose character will follow the Leaside Property Owners’ Association Residential Character Preservation Guidelines. The approved project is the result of a successful Mediation at the Ontario Municipal Board that engaged community representatives, neighbours, the City of Toronto and the property owner. The building has been moved to a temporary location by Laurie McCullouch Building Movers....
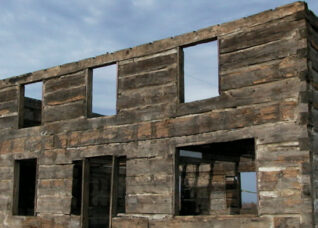 The Kerr Log House
The Kerr Log House
...this time members of the local heritage community have prepared a draft strategy for the re-erection and reuse of the house as a community centre for the promotion of cultural heritage and tourism. ERA was retained by the Caledon Heritage Foundation to undertake a feasibility study of this proposed strategy and to develop appropriate plans for its implementation and management....
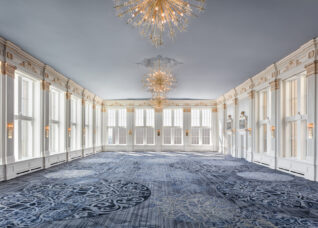 Crystal Ballroom – King Edward Hotel
Crystal Ballroom – King Edward Hotel
...washrooms. In total, the interior renovations totalled approximately 14,000 square-feet. Although damaged by 50 years of use, the majority of the neo-Classical plasterwork in the Ballroom remained in relatively sound condition, and ERA was able to retain it in place with selective repairs. The wood wainscoting had also been badly damaged over the years and was replicated, with new enclosures...
 Mnjikaning Fish Weirs
Mnjikaning Fish Weirs
Mnjikaning Fish Weirs is the largest and best-preserved wooden fish weirs known in eastern North America, in use from approximately 3,300 B.C. “Mnjikaning” is an Ojibway word meaning “the place of the fish fence”, which is located at the narrows between Lake Simcoe and Lake Couchiching. Mnjinkaning Fish Weirs is a National Historic Site. Fish have been harvested here continuously...