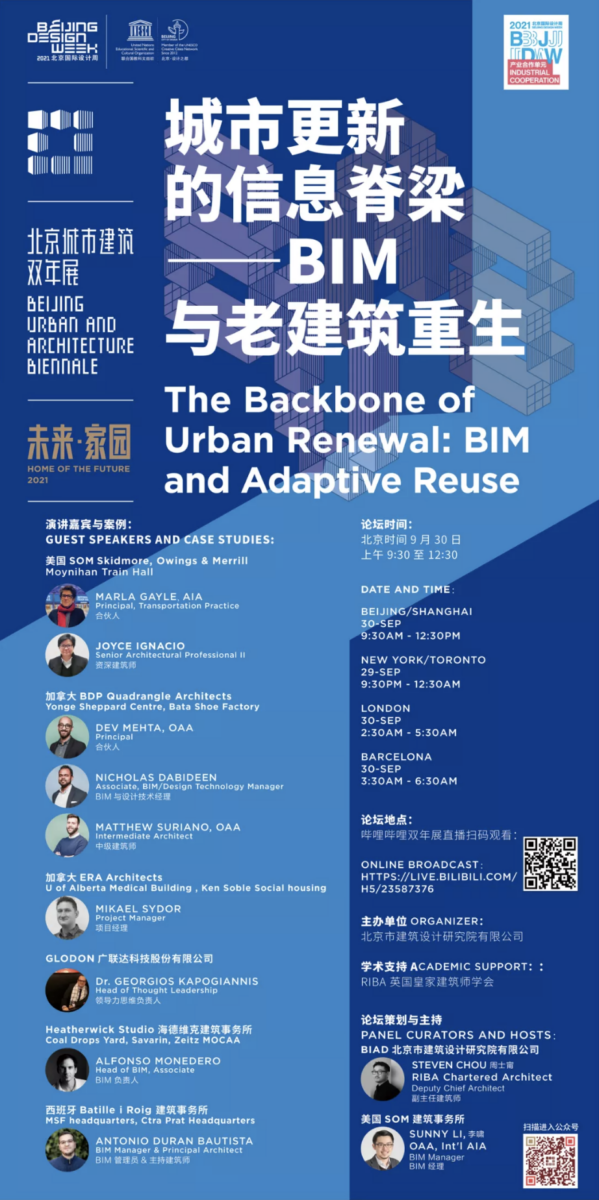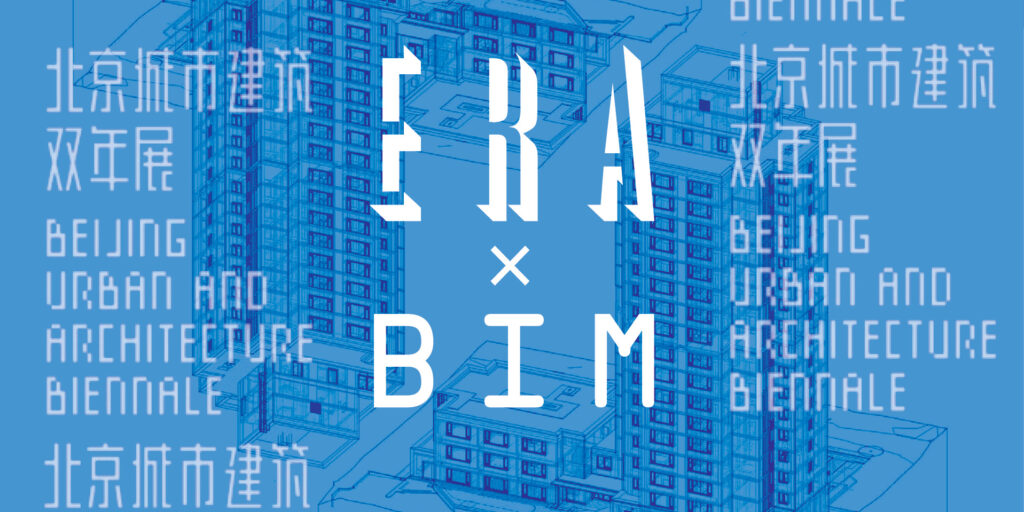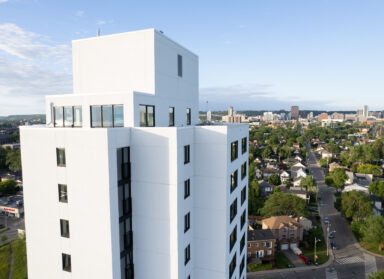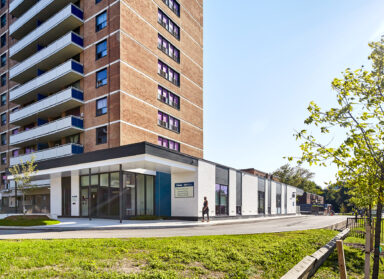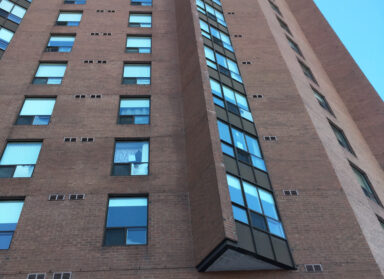Building Information Modeling or Building Information Management (BIM) is the foundation of digital transformation in the Architecture, Engineering, and Construction industry (AEC). It is a highly collaborative process that allows architects, engineers, developers, contractors, manufacturers, and other construction professionals to plan, design, and construct a structure or building within one single 3D model. It can also span into the operation and management of buildings to make informed decisions based on information derived from the model— even after the building is constructed.
The Royal Architectural Institute of Canada has the following definition:
“BIM is the process of collaboratively developing and managing an integrated digital model containing a built asset’s geometry and lifecycle information. The model acts as a ‘single-source of truth’ and supports the many practices that are involved in the design, construction, operation and management of a built asset.”
Unlike traditional building design, BIM incorporates information beyond the 3 primary dimensions (width, height, and depth), by including data regarding time, costs, asset management, sustainability, and more, allowing a quantitative and qualitative understanding of building components, manufacturers’ details, and more throughout a building’s operational life.
ERA is now at the forefront of using BIM for heritage conservation and restoration, innovating through the development and implementation of new tools, as well as contributing to academic research in the field.
Earlier this fall, ERA’s Mikael Sydor participated in the Beijing Urban and Architecture Biennale, as part of a forum discussion, The Backbone of Urban Renewal: BIM and Adaptive Reuse online forum organized by the Beijing Institute of Architectural Design.
Curated and hosted by two architects in New York and in Beijing, the 3 hour, highly condensed international panel discussion brought over 1100 international online participants to investigate the relationship between BIM and adaptive reuse projects. Six internationally renowned architectural practices from four different time zones were invited to present distinct architectural projects using core BIM and design innovations, including SOM, Heatherwick Studio, BDP Quadrangle, Batille i Roig, and ERA Architects.
As ERA’s resident digital documentation expert at the Beijing forum, Mikael presented on ERA’s innovative use of Building Information Management in the University of Alberta Medical Building, and Hamilton’s Ken Soble Tower.
In the work on Ken Soble Tower, for example, BIM (Revit) was leveraged for uses related to energy efficiency models and passive house design. Linking the energy models with the design allowed immediate review of design impacts and building geometries to conduct thermal simulations. In the end, the project team successfully reduced the building’s energy consumption by 70% and greenhouse gas emissions by 94% through design.
If you’d like to read a more academic approach to the subject,
S. Fai and M. Sydor, “Building Information Modelling and the documentation of architectural heritage: Between the ‘typical’ and the ‘specific’,” 2013 Digital Heritage International Congress (DigitalHeritage), 2013, pp. 731-734, doi: 10.1109/DigitalHeritage.2013.6743828.
