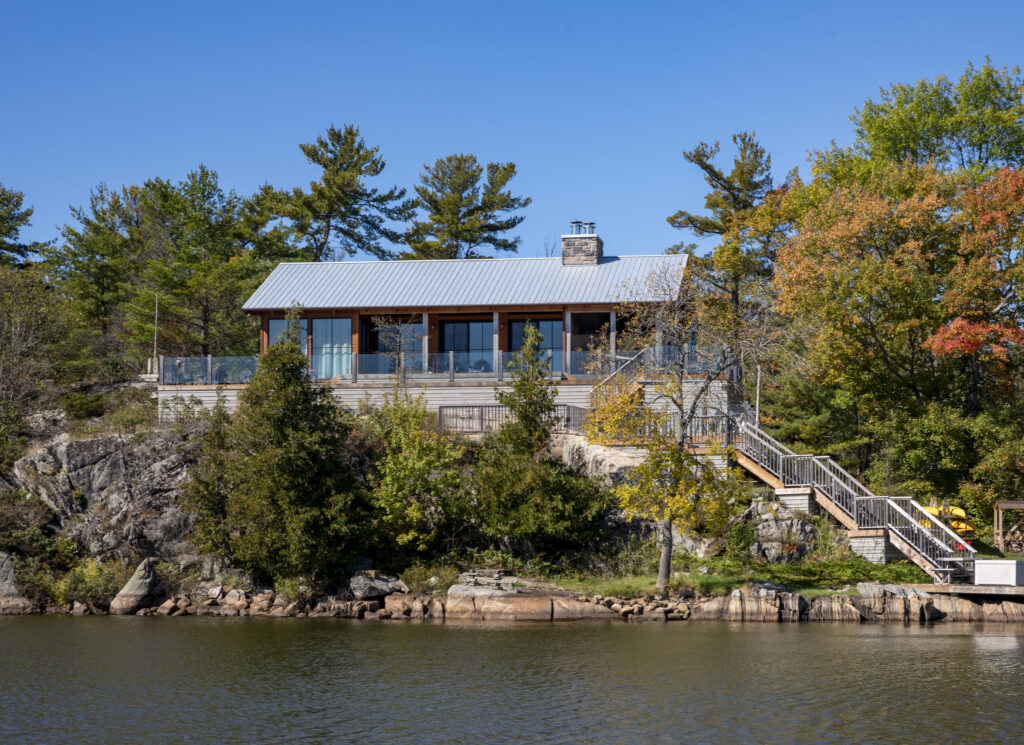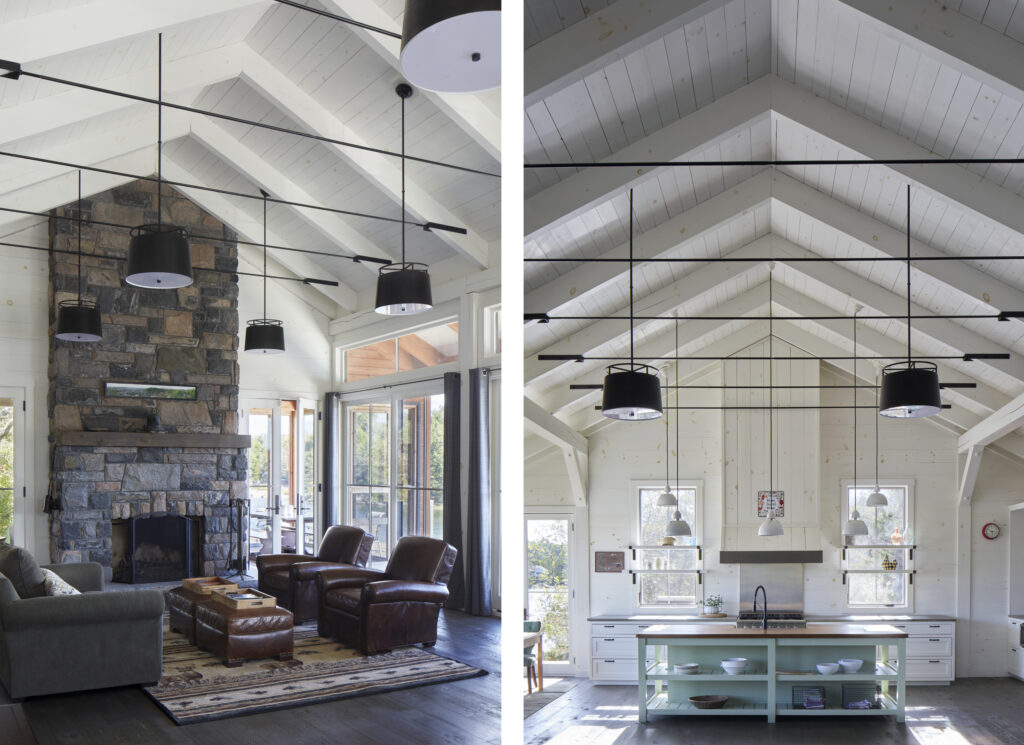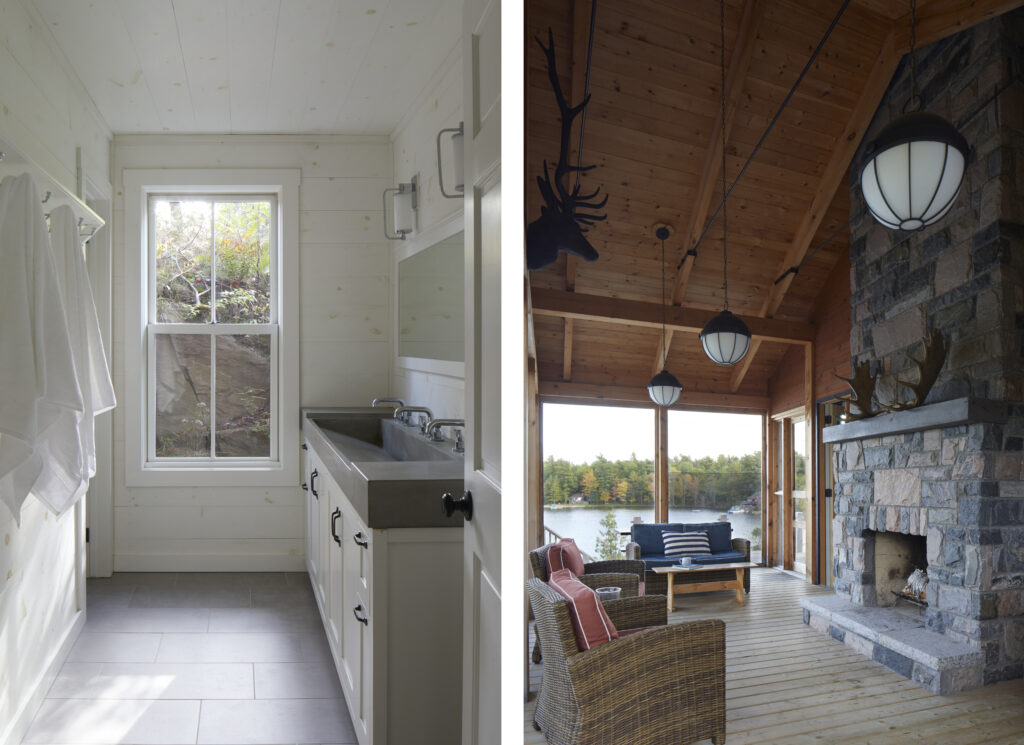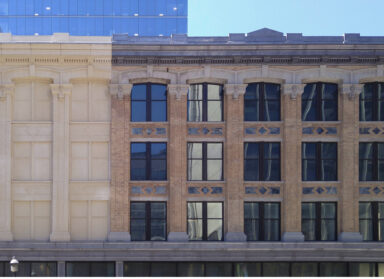Sturgeon Bay Cottage
Sturgeon Bay Cottage
En Français >Located on an inlet on the north side of Sturgeon Bay, our client envisioned a multi-family development where many people could come and enjoy summers on the Bay together under one roof. This prompted the design of a six-bedroom cottage. From the outset our goal was to create a great space with lots of accommodation while not looking oversized or out of scale on the Bay.
We developed an approach that would focus all of the social space in the lake-facing wing with an extended wrap around deck to allow the interior and exterior spaces to blend into a hub of activity. The more private area was located in the back, a steep fall away allowed for a lower level to be nestled into a hollow on the site.
Building in a remote context always presents the challenge of using appropriate materials; things that can be sourced locally and mindful of budget. This plays into our design approach, coming at the proposal with a sensibility that allows buildings to be realized in this context.
Photographs by Virginia MacDonald Photography
- Location
- Point au Baril, Ontario
- Client
- Private client
- Consultants
- SWS Engineering
- Date
- 2017
- Expertise
- Custom Residential Design & Renovation
- Sector
- Single-Family Residential
- Staff
- Lyndsey Sneddon/Scott Weir/Sanford Riley/Zak Fish




