Search results for: ❦ Viagra 130mg - sildenafil citrate effects ↣ ☢😑 www.USPharm.ORG ✍💋 ↩. where to order❦:Effects of combined use of sildenafil citrate (Viagra) and, how long does it take for sildenafil to take effect,viagra 20mg generic,drug name of viagra,how to use sildenafil citrate tablets
Stories
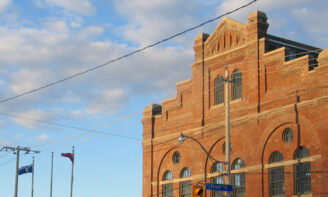
Toronto the Good 2010 _ Intinerary
by
...and understanding of their neighbourhoods. As part of the multi-disciplinary objective of the project, the exhibition will intersect with other programming initiatives including readings and public workshops as part of HarbourKIDS and Young IFOA. Cartoon City Graphic novelists use their city’s neighbourhoods as settings for their illustrated stories to unfold. Featuring Marc Bell, Rose Bianchini, Michael Cho, Willow Dawson, Hyein...
Read More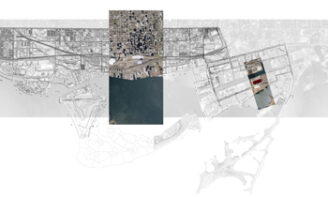
R.L. Hearn Generating Station
by
...Toronto, known for adaptive reuse of industrial buildings such as the Brickworks, Wychwood Barns and Distillery District, is lending its weight to a movement to reuse the Hearn. Read the full article ‘Proposal calls for three rinks in Hearn plant‘ A map of Toronto highlighting the downtown core and the site of the R.L. Hearn Generating Station. Will MacIvor Situated...
Read More
Planning and Development: A Joint MITACS Project ( by guest blogger Jeff Biggar)
by
...TAS design build, notes that merely looking at a building from the vantage point of the property line constitutes an insular approach to development. Instead, he advocates for a collective approach to development that looks outwards toward the street: at the sidewalks, benches, and people who use them. Put simply, a vision of building a city, not just buildings. Building...
Read More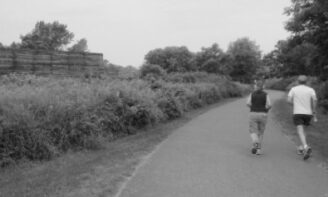
Append & tweak: Rethinking heritage in our suburbs
by
...within a bounded geography and then prescribing limitations to preserve them in their current state. Adopting a cultural landscape approach, however, can offer a more nuanced, flexible approach that attempts to document a larger range of resources, from culture, to natural resources, to heritage landscapes. As a case study, the article looks at Mississauga’s Lakeview neighbourhood, which was used as...
Read More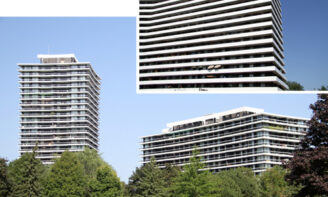
North York Modernist Favourites, Volume One.
by
...most unique in the inventory – they feature very subtle hyperboloid elevations and plans, contrasting with their rectilinear neighbours. They have also been very well maintained, which retains their visual impact. The stark use of solid white balcony bands clearly define the form, while the black recesses create a building-scaled super-graphic of sorts, striking a distinct silhouette against the sky....
Read More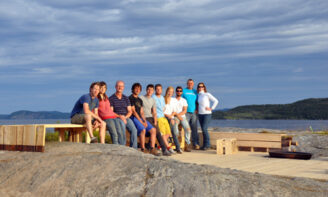
Culture of Outports _ Burlington design/build
by
...the Burlington community and assisted by a range of craftspeople, ERA led the six architecture students in the design and construction of a small-scale intervention bred from site-specific conditions, drawing upon vernacular building techniques and traditional craft practices, and making use of local materials. More photos from the project are included below, after the jump. To follow the research, design,...
Read More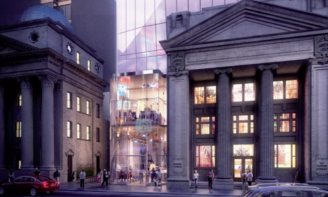
BILD awards to Massey Tower
by
...as well as its careful integration it into the new fabric of Massey Tower, a 60-storey mixed-use development by MOD Developments. Constructed in 1905 for the Canadian Bank of Commerce, 197 Yonge is an excellent expression of the Beaux-Arts style popular in North America around the turn of the century. Built in brick and Ohio sandstone, the building features an...
Read More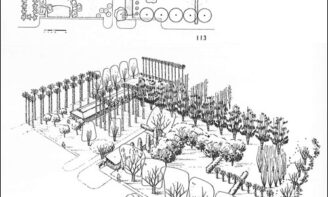
The city as garden
by
...move through the grounds.” Washington Square Park, New York. “Like many park squares in Manhattan, Washington Square Park is robustly designed to accommodate heavy use by focusing people on hardscaped avenues and plaza spaces, meanwhile protecting trees and allowing understory planting to create a garden-like setting.” Having reviewed these and several other projects, the question posed was, What can we...
Read More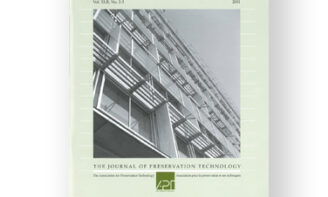
Tower Neighbourhood Renewal article in the APT International
by
...little value on the conservation of buildings from this period. The intent of the program is to use the rehabilitation of this postwar building type as the catalyst for creating stronger, more sustainable communities. Recognizing that such a large-scale renewal amounts to a 20-year program, this paper provides an update on current progress. The full article can be downloaded here....
Read More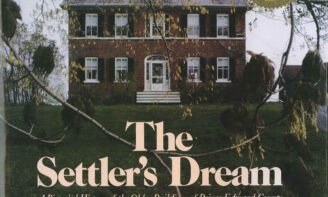
The Settler’s Dream
by
...United States, Germany, and the Netherlands. The information above was taken from The Settler’s Dream, the local authority on the built heritage of the County. To help us explore our new home (and all its wonders), we will use this as our guide — visiting the places described in the Settler’s Dream to see how (or if) they have changed....
Read More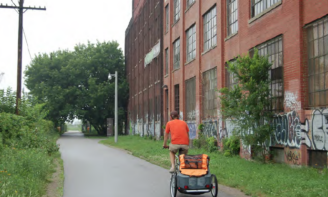
Urban Governance: A Joint MITACS Project ( by guest blogger Jeff Biggar)
by
...Advocates for Privately Owned Public Space (APOPS), New York. Image Credit: APOPS Our research lends support to the view that philanthropic organizations are well positioned to lead and support new ideas regarding complex issues like public space. After all, the basis of philanthropy is about risk capital; to invest in areas and ideas where others will not, and galvanize support...
Read MoreDownload North York’s Modernist Architecture
by
Download the full 2009 edition of North York’s Modernist Architecture in PDF format. This document contains the complete, unaltered original 1997 report and inventory, along with updated photographs and new contributions from Lloyd Alter, Geoff Kettel, Edith Geduld, Moiz Behar, Michael McClelland, Kim Storey, Leo deSorcy, Helene Iardas, Joey Giaimo, and William MacIvor. The PDF version presented here is substantially...
Read More