Search results for: 9Anime app ���️️ ���️ 9Anime.GG ���️️ ���️ 9Anime ���️️ ���️ 9Anime app ���️️ ���️ 9Anime.GG ���️️ ���️ 9Anime ���️️ ���️ 9Anime app ���️️ ���️ 9Anime.GG ���️️ ���️ 9Anime ���️️ ���️ 9Anime app ���️️ ���️ 9Anime.GG ���️️ ���️ 9Anime ���️️ ���️
Projects
 La Cour d’appel du Québec (Quebec Court of Appeals)
La Cour d’appel du Québec (Quebec Court of Appeals)
This monumental building in Old Montreal, completed in 1926, was designed by Ernest Cormier, Louis-Auguste Amos, and Charles J. Saxe. Cormier, known for his fine design work and decidedly modern approach to architecture, also designed l’Université de Montréal; St. Michael’s College School, Toronto; the Supreme Court of Canada, Ottawa; and Cormier House, which served fo several years as the Montreal...
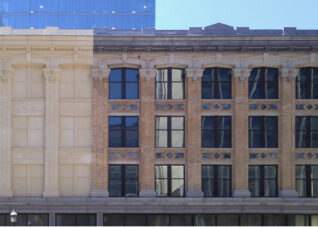 Bay Adelaide Centre
Bay Adelaide Centre
...lost details from the 1910 renovation based on archival photographs and drawings. The conserved building in its new context, together with the Dineen Building across the street and the Aikenhead building adjacent, contributes to an intensification of heritage fabric at the east end of Temperance Street. There are three main components to the heritage conservation approach: Masonry move and rehabilitation:...
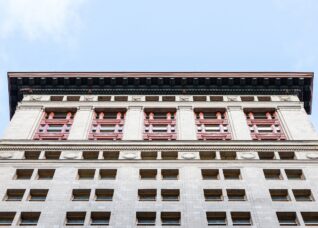 8 King Street East
8 King Street East
...the building, the existing asphalt roof at the building’s penthouse, as well as the elevator shaft roof, was replaced with new copper standing seam roofing to match the original design, including the addition of a modern waterproofing assembly. Overall, the conservation approach has not only restored the appearance of 8 King Street East, but improved its performance into the future....
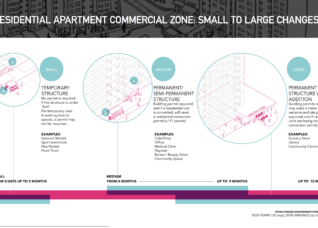 The RAC Zone
The RAC Zone
Following a process of nearly two years of research, public consultation, policy development, and advocacy in partnership with ERA Architects, the Centre for Urban Growth and Renewal, United Way Toronto & York Region, Toronto Public Health and the City of Toronto, the Residential Apartment Commercial (RAC) zone was approved by Toronto City Council by-law in 2013 and the Ontario Municipal...
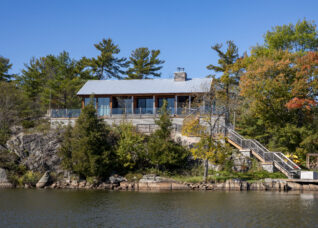 Sturgeon Bay Cottage
Sturgeon Bay Cottage
...away allowed for a lower level to be nestled into a hollow on the site. Building in a remote context always presents the challenge of using appropriate materials; things that can be sourced locally and mindful of budget. This plays into our design approach, coming at the proposal with a sensibility that allows buildings to be realized in this context....
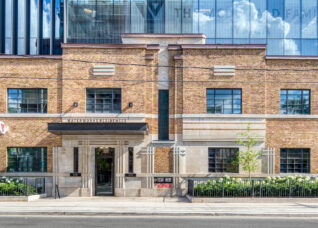 Waterworks
Waterworks
...floors and a residential addition above. The development pedestrianizes the courtyard and drive aisle, which are partially reinstated, providing permeability through the site. The adaptive reuse of the complex, including the food hall, YMCA, and courtyard, provide an appropriate public amenity which activates the site commensurate with its central position in the city. The adaptive reuse with the recently rehabilitated...
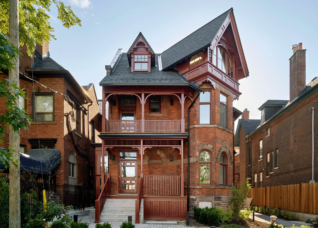 The Kwong Centre for Mental Health & Wellness
The Kwong Centre for Mental Health & Wellness
...and leading the heritage architectural scope through approvals, demolition, stabilization, and construction. The conservation scope included restoring all the elaborately detailed woodwork on the balconies and sleeping porch, masonry repairs and repointing, and new wood windows throughout. Our work also included a colour study to determine the most appropriate version of ‘ox blood red’ for painting all the wood elements....
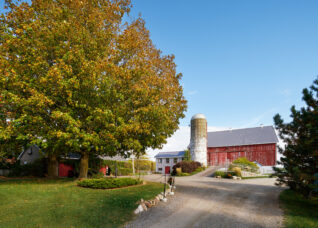 Cambium Farms
Cambium Farms
Historic farmstead properties are a common sight throughout small, rural Ontario. The large acreage lots often contain a combination of built structures and landscape features, including the brick farmhouse, the wood-framed barn, outbuildings, silos and mature trees. In 2017, ERA was approached by Cambium Farms to think through how their 1873 barn, currently operating as a 250-person event venue, could...
 Hamilton Downtown Built Heritage Inventory
Hamilton Downtown Built Heritage Inventory
...neighbourhood character, for the cultural activities they support, for the local narratives they embody, or for the meaning they hold for local residents. As a pilot study, the Downtown Built Heritage Inventory assessed approximately 800 resources in Hamilton’s downtown neighbourhoods. City Council has adopted the recommendations of the study, and will be exploring their application on a citywide basis. ...
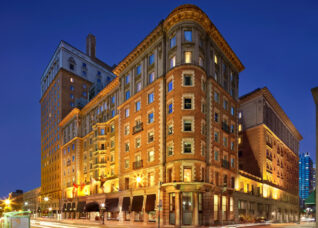 King Edward Hotel
King Edward Hotel
...and had been unoccupied for the past twenty years. They were subsequently stripped back to their bare steel columns and concrete floors. ERA oversaw the construction of 140 residential suites within these existing spaces, with a total floor area of approximately 100,000 square feet. All 1970s metal windows were replaced with new wood sash windows and residential balconies were added...
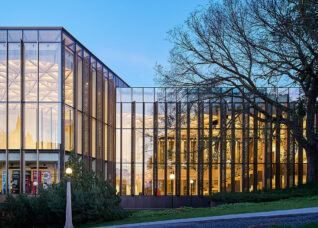 National Arts Centre
National Arts Centre
...of the complex. To align the geometry of the original architecture with the contemporary addition, a marquee tower was designed to mark the new entrance, revitalizing the NAC’s presence along Elgin Street. ERA served as Heritage Conservation Advisor for Diamond Schmitt Architects on the project, developing a Heritage Conservation Approach report that outlined the architectural, historical, and cultural significance of...
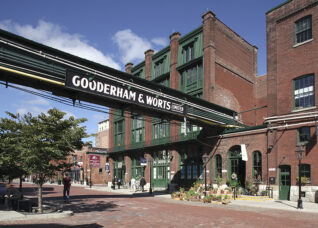 The Distillery District
The Distillery District
...more than 12 different architecture teams on the alteration and restoration of many individual spaces within the site. ERA was responsible for an extensive approvals process for the heritage work on the larger distillery site involving the preparation of conservation plans and permit document. Overall, the Distillery District project involved over 70 building permit applications and over 130 heritage permits....