Search results for: ДИЗАЙН ЧЕЛОВЕКА Виктория Джем Рейтинг ТОП 1 Эксперт Дизайн Человека Human Design metahd.ru
Projects
 Direct Energy Centre
Direct Energy Centre
The principal project created new exhibition halls, and incorporated the existing stone and brick Coliseum Complex, dating from 1922-26. ERA directed the restoration and reconstruction of the previously demolished south elevation of the Coliseum Arena and design integration at the junction of the old and new buildings. In a subsequent project, ERA advised on the heritage impact of reconfiguring the...
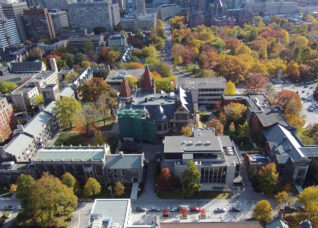 Victoria University in the University of Toronto
Victoria University in the University of Toronto
...and stakeholder consultation, and review and preparation of heritage material. Victoria University Archives (Toronto), 1991.161/403. ERA developed a framework for the evaluation of historic resources, which can also help identify opportunities for growth and development. The assessment classified built resources not only according to their design/physical value and historical/associative value, but also according to the contribution they make to their...
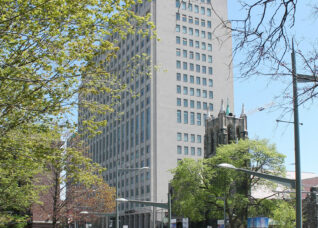 Imperial Plaza
Imperial Plaza
The Mathers and Haldenby-designed Imperial Plaza Building at 111 St. Clair Avenue West is a 21-storey Modernist building constructed in 1957 as the executive offices for the Imperial Oil Company with landscape design by Dunington-Grubb. When it opened, it had a 20th floor observation level that was the highest point in Toronto. The property is designated under Part IV of...
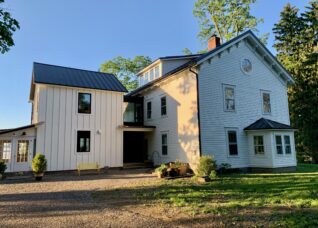 Hudson Valley House
Hudson Valley House
This stately 1850’s farmhouse in New York’s Hudson Valley was fully restored and updated in 2021. ERA worked closely with the owners to design a contemporary addition to the historic house, while ensuring that the architectural prominence of the original was preserved. The addition is connected by a glazed link, allowing views to penetrate through to the bucolic landscape beyond...
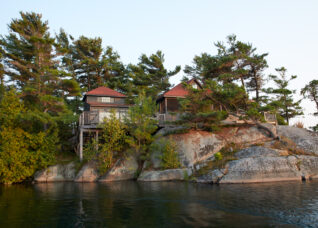 Historic Camp
Historic Camp
This early historic Pointe au Baril cottage was a quintessential cottage type, later expanded to include a tower belvedere and outbuildings scattered over the island’s rock outcroppings. ERA’s design work overhauled the main cottage by reorganizing the living and sleeping spaces through the elimination of an underused second entrance and the addition of a new indoor washroom. A traditional peaked...
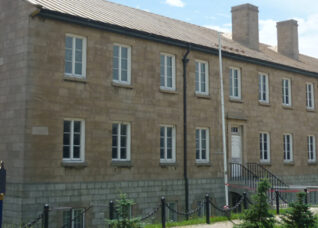 Stanley Barracks
Stanley Barracks
...were incorporated into the design for the principle entrance to the new Hotel X complex. An outdoor bridge spans over the ruins and under the steel frame, and leading to an enclosed glass vestibule with glass floor, where part of the ruins is protected in a climate-controlled environment. Photo credits: ERA Architects and City of Toronto Archives Renderings: Studio Kimiss...
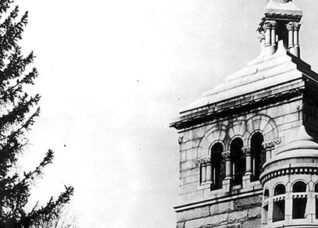 Massey Mausoleum, in Mount Pleasant Cemetary
Massey Mausoleum, in Mount Pleasant Cemetary
The Massey Mausoleum was built in 1891 in Mount Pleasant Cemetary, as the resting place of the prominent Massey family of Toronto. The design was developed by the renowned E.J. Lennox, with input from the patron, Hart Massey. The monument consists of a tower-like structure with a basilica plan and a below-grade crypt, all designed in a Romanesque style. The...
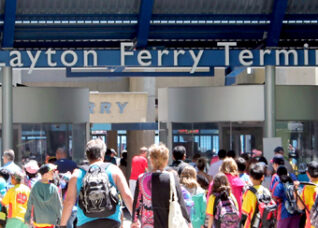 Jack Layton Ferry Terminal Signage
Jack Layton Ferry Terminal Signage
...echoed the family-oriented activities of the Toronto Islands. We designed a simple channel letter sign that glows with soft white light, and we proposed to calm some of the existing signage and colour scheme of the Pavilion. We also proposed and helped design new banners to decorate Harbour Square Park with the colourful drawings of a number of local schoolchildren....
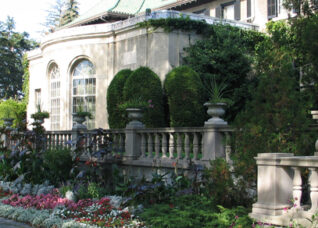 Parkwood Estate National Historic Site
Parkwood Estate National Historic Site
...Pearson, now serves as a historic house museum, with a collection that includes original furniture, paintings, and tapestries. ERA was retained to provide professional conservation services, including the restoration of the stone grand stair case and terrace overlooking the Water Garden, designed by John Lyle, and to oversee the design and installation of a new mechanical system in the house....
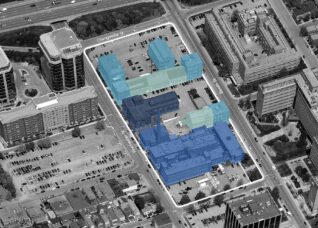 Booth Street Redevelopment Master Plan
Booth Street Redevelopment Master Plan
...of the seven buildings in the complex were designated as Recognized Federal Heritage Buildings for their association with federal research, testing, and development of fuels, minerals, and metals, and for their architectural design. The historic character of the site provided the inspiration for the vision of the complex. Pathways, alleyways, and green spaces will be added to the complex in...
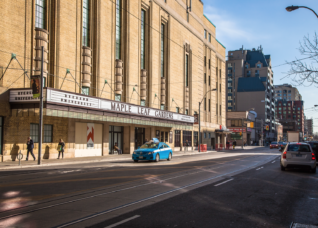 Maple Leaf Gardens
Maple Leaf Gardens
...deeply involved since the project’s inception. ERA directed the restoration of the building envelope, including extensive masonry work, replacement of the steel industrial windows, and the design and restoration of the Carlton Street marquee. In addition, ERA developed and guided an interpretation programme throughout the building to document and express the heritage value of the much cherished and storied building....
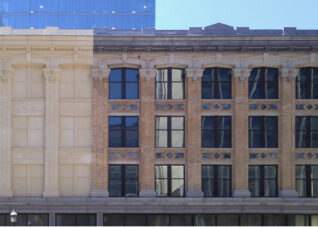 Bay Adelaide Centre
Bay Adelaide Centre
...archival photographs and architectural drawings to reconstruct the building’s impressively large cornices, which are formed in lead-coated copper over a wood and steel armature. The 1910 storefront was restored using a custom aluminum curtain wall cap and ornate lead-coated copper transom, sill and column details. All glazing was designed to mimic the appearance of traditional clear glass as closely as...