Search results for: ДИЗАЙН ЧЕЛОВЕКА Виктория Джем Рейтинг ТОП 1 Эксперт Дизайн Человека Human Design metahd.ru
Projects
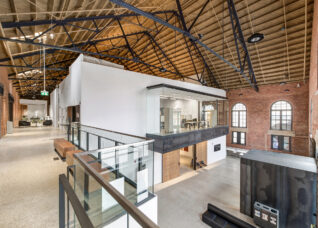 Windsor Armouries
Windsor Armouries
...Built between 1900 and 1902 to replace the wooden barracks near City Hall Square, the Windsor Armouries was, at one time, the only armoury in Essex County. The armoury was home to the 21st Regiment (Fusiliers). Designed by architect David Ewart of the Federal Department of Public Works, the red brick and stone of this Beaux-Arts influenced structure reflects the...
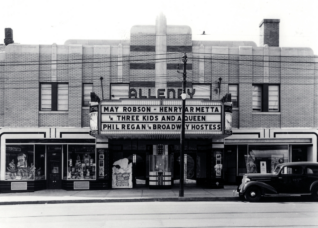 The Roxy Theatre
The Roxy Theatre
The Allenby Theatre (also re-named the 99cent Roxy) opened in 1935 and was designed by the well-known Toronto architectural firm Kaplan and Sprachman. Kaplan and Sprachman were responsible for the design of roughly seventy-five percent of all movie theatres in Canada between the years of 1921 and 1950. At the time of the Great Depression, the Allenby stood as a...
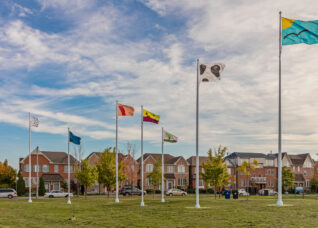 Flag Field
Flag Field
Flag Field is a public work by artist Josh Thorpe, located at Maple Claire Park in Toronto. Flag Field consists of fourteen custom flags on flagpoles ranging from 25 to 50 feet high. Thorpe designed the flags as simple drawings of cats and dogs, stripes and polka dots etc. — images associated loosely with the leisure of parks. The flags...
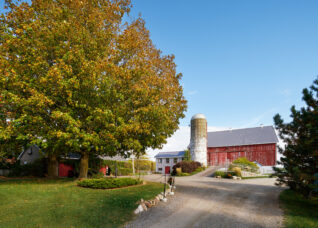 Cambium Farms
Cambium Farms
Historic farmstead properties are a common sight throughout small, rural Ontario. The large acreage lots often contain a combination of built structures and landscape features, including the brick farmhouse, the wood-framed barn, outbuildings, silos and mature trees. In 2017, ERA was approached by Cambium Farms to think through how their 1873 barn, currently operating as a 250-person event venue, could...
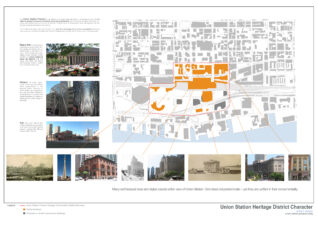 Union Station Heritage Conservation District
Union Station Heritage Conservation District
...neighbours anchors a precinct that represents many periods of Toronto development. ERA was retained by the City of Toronto to conduct a Heritage Conservation District Study as part of a comprehensive urban design exercise for the area surrounding Union Station. ERA worked closely with architectsAlliance in developing a broad framework for the protection and enhancement of the District’s cultural character....
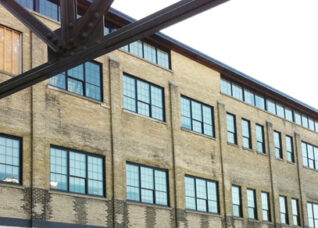 Lang Tannery
Lang Tannery
The Lang Tannery site is an industrial complex that occupies 5.5 acres on two city blocks in the designated warehouse district of the city of Kitchener. It contains approximately fifteen interconnected industrial buildings from one to five storeys in height built between c. 1896 and 1956. The Lang Tannery complex is a significant landmark. It reflects Kitchener’s industrial history of...
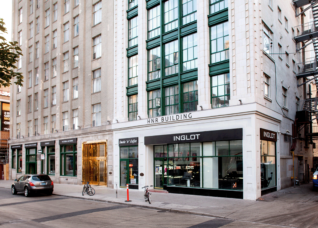 Hermant Building: 19 Dundas Square
Hermant Building: 19 Dundas Square
The Hermant Building at 19 Dundas Square, designed by Bond & Smith Architects in 1913, is an early and excellent surviving example of terracotta cladding in Toronto. When it was completed, this 10-storey building was the tallest in the city, and a significant landmark. The Hermant Building originally housed the headquarters of Imperial Optical which at one time controlled over...
 Hermant Building: 21 Dundas Square
Hermant Building: 21 Dundas Square
The Hermant Building at 21 Dundas Square was designed by Benjamin Brown in 1929. Benjamin Brown is historically significant as the first practicing Jewish architect in Toronto. The 15-storey art-deco-inspired building is a significant landmark at Dundas Square. As part of a 40-storey mixed-use redevelopment designed by Diamond Schmidt, ERA has been working as heritage architects on both 19 and...
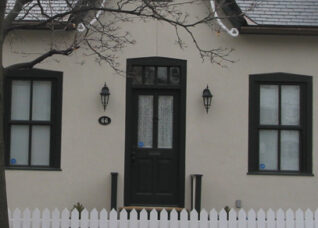 66 Metcalfe Street
66 Metcalfe Street
ERA was retained to rehabilitate the front façade and entry of this Cabbagetown home removing its insul-brick cladding. A designated heritage property, this traditional Ontario Cottage style is commonly found throughout the Province. This renovation responds to the Cabbagetown-Metcalfe Heritage Conservation District design guidelines.
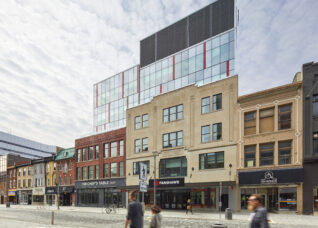 Fanshawe College: School of Culinary Arts & Information Technology
Fanshawe College: School of Culinary Arts & Information Technology
...back to 1932 and 1911, respectively, when the building was rebuilt after a series of fires. Designed by Oliver Roy Moore, an important London architect responsible for several landmarks on the University of Western campus, it has an Art Deco design representative of the era, with other unique attributes such as a zigzag stepped horizontal pediment, an octagonal glass island,...
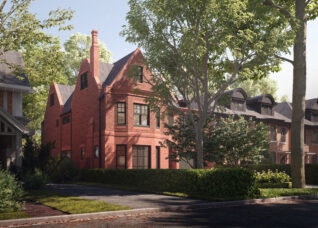 South Rosedale Residence
South Rosedale Residence
This property is situated in Toronto’s historic South Rosedale Heritage Conservation District. ERA worked with the owner to design a replacement house that better complemented the streetscape, architectural forms and materiality of the neighbourhood. Taking important architectural cues from nearby Romanesque Revival and Queen Anne residences and carefully analyzing eaves lines, roof forms and fenestration, the architectural expression is a...
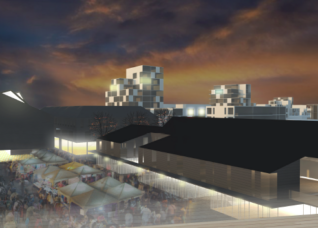 Selma Göteberg
Selma Göteberg
...and cultural landscapes to build a dynamic and sustainable community from the framework of the mid-century plan. Seven principles guided our work: · Strengthen heritage · Reinforce the centre · Engage the landscape · Build flexibility into housing and public space · Design for all seasons · Optimize for a diverse, newcomer community · Create opportunities for innovation and enterprise...