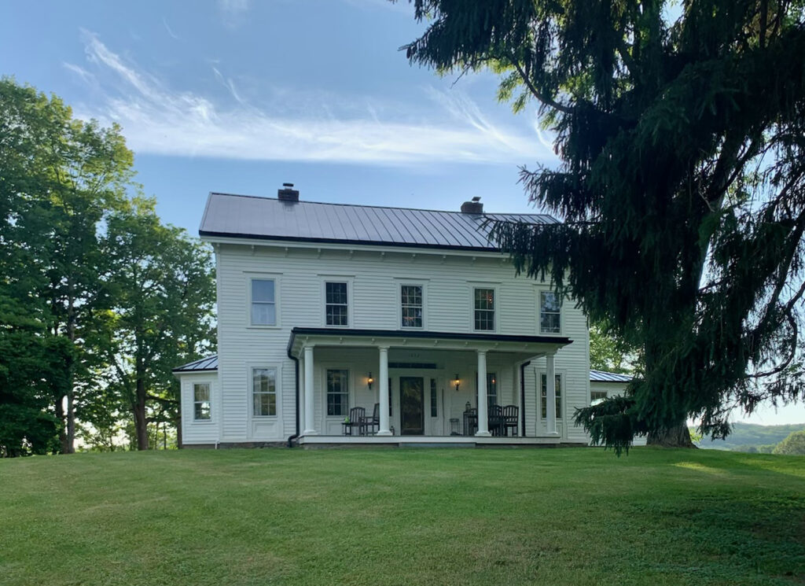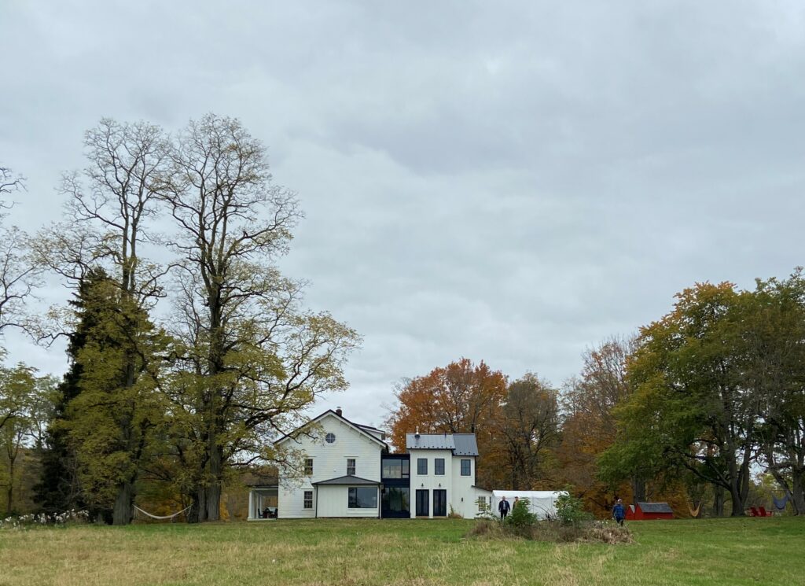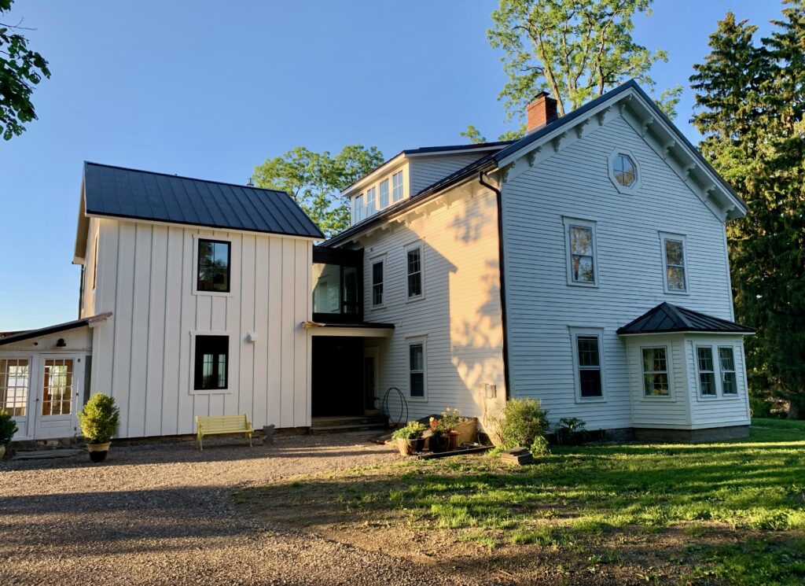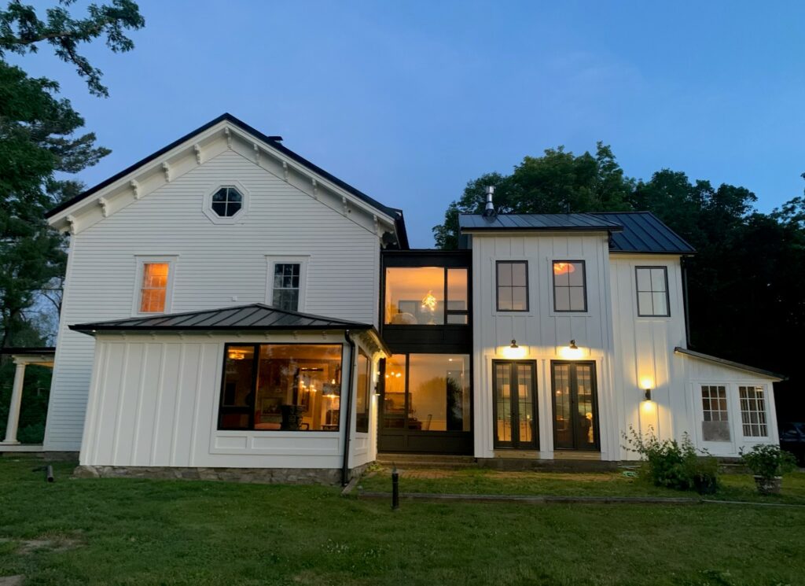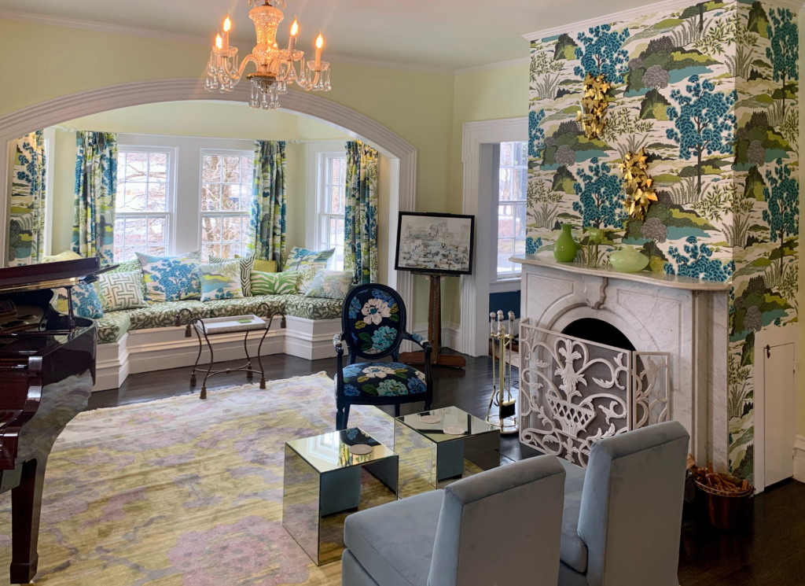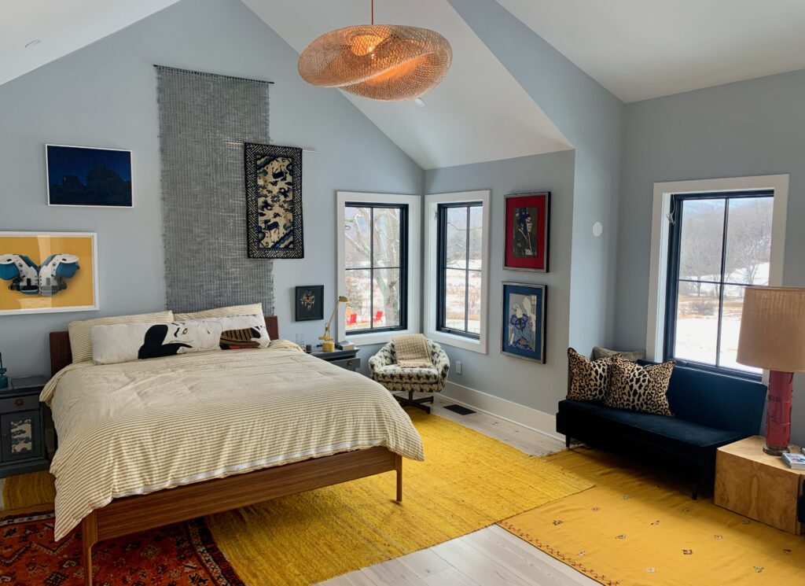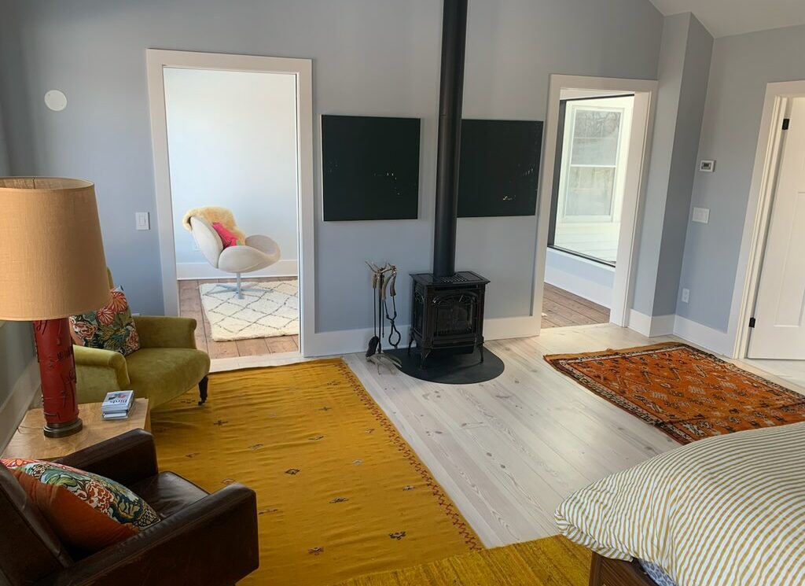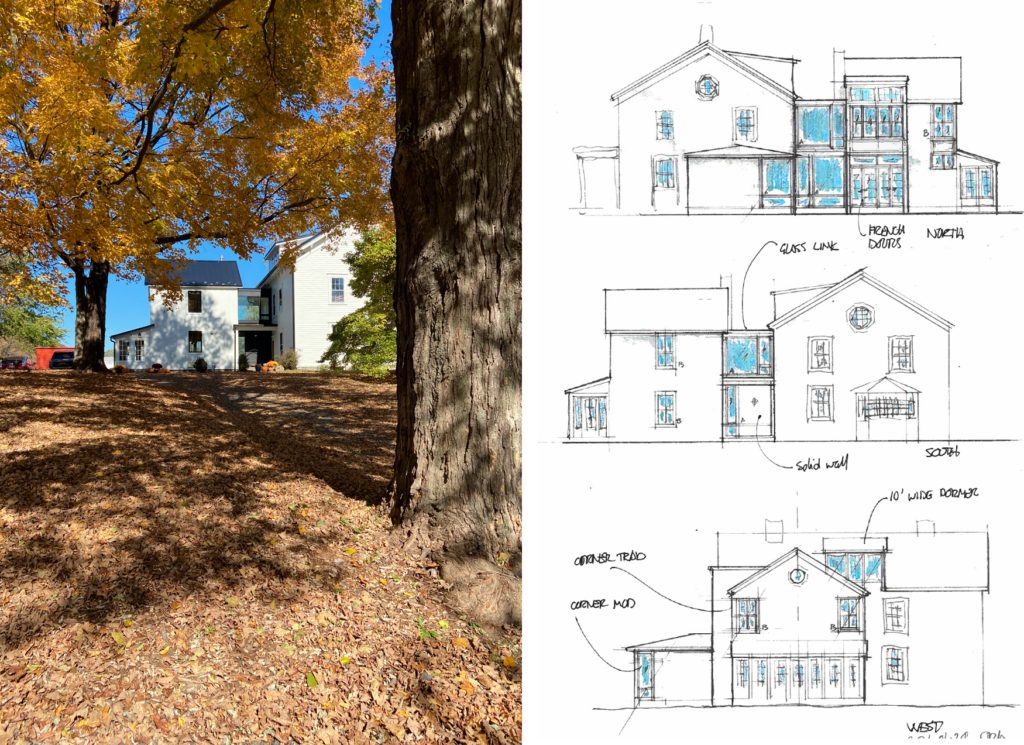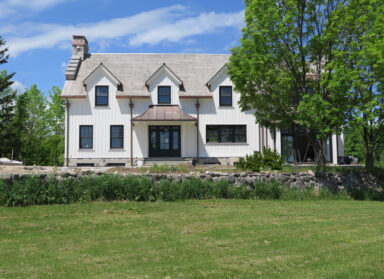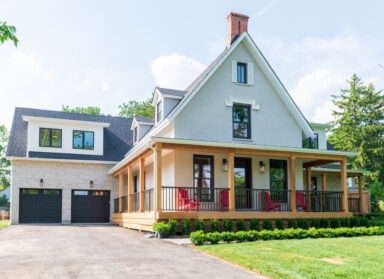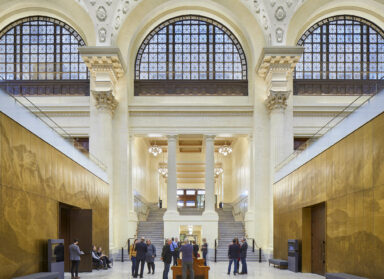Hudson Valley House
Hudson Valley House
This stately 1850’s farmhouse in New York’s Hudson Valley was fully restored and updated in 2021.
ERA worked closely with the owners to design a contemporary addition to the historic house, while ensuring that the architectural prominence of the original was preserved. The addition is connected by a glazed link, allowing views to penetrate through to the bucolic landscape beyond and creating a spectacular light-filled view machine from inside. On the new addition side of the link is the lofty principal bedroom and ensuite, separated from the guest rooms in the main house.
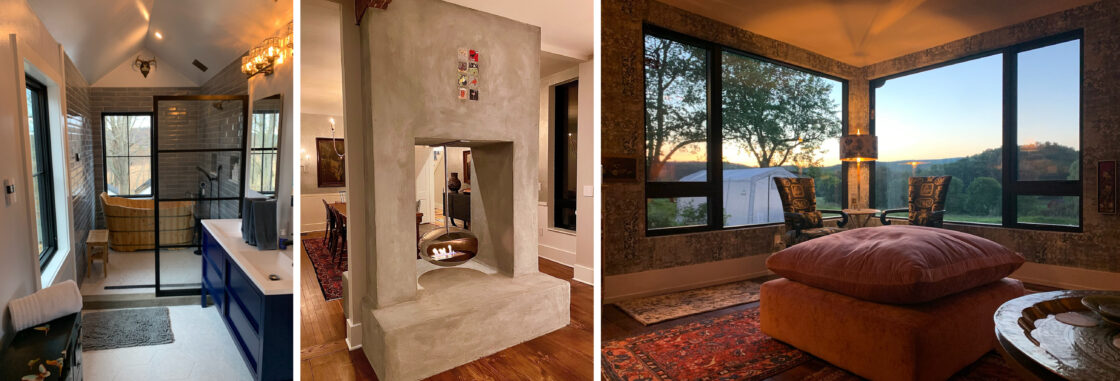
On the ground floor, the contemporary kitchen in the new addition wittily connects to the adjacent historic dining room across a striking space age fireplace. A later workshop addition was converted to a lounge room with a wide corner widow inserted to maximize views to the mountains beyond.
A new shed dormer was placed in the attic roof to provide light, ventilation and views for the new music studio. The owner integrated state of the art systems throughout to provide maximum energy efficiency and dramatic lighting options.
- Location
- Hudson Valley, New York
- Client
- Private Owner
- Expertise
- Custom Residential Design & Renovation
- Sector
- Single-Family Residential
- Staff
- David Winterton
