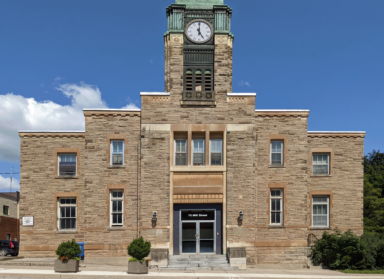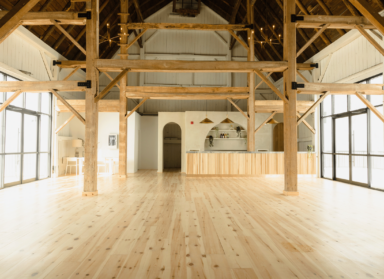Institutional
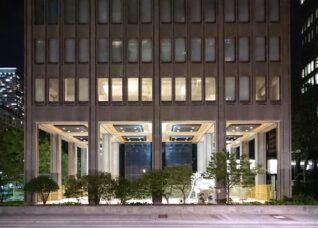 Macdonald Block
Macdonald Block
Macdonald Block is a modernist government complex consisting of four office tower buildings connected by a two-storey podium that houses eleven ministries of the provincial government. These buildings are connected by an outdoor courtyard, designed in the 1960s by Sasaki, Strong and Associates, which is recognized as a significant cultural heritage landscape. The buildings dating...
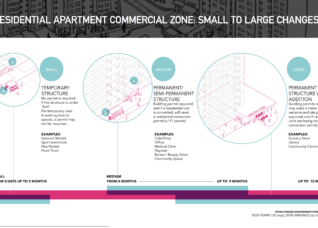 The RAC Zone
The RAC Zone
Following a process of nearly two years of research, public consultation, policy development, and advocacy in partnership with ERA Architects, the Centre for Urban Growth and Renewal, United Way Toronto & York Region, Toronto Public Health and the City of Toronto, the Residential Apartment Commercial (RAC) zone was approved by Toronto City Council by-law in 2013 and the Ontario...
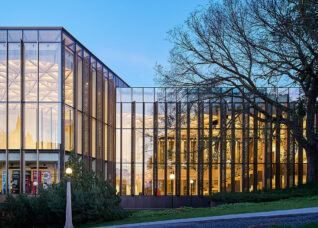 National Arts Centre
National Arts Centre
Situated in the heart of the nation’s capital on Confederation Square, Ottawa’s National Arts Centre (NAC) displays a robust Brutalist geometric form, evoking the image of a fortress for the arts. Built between 1964 and 1969 as one of the federal government’s centennial projects, the NAC was designed by Fred Lebensold of the Montreal-based architecture...
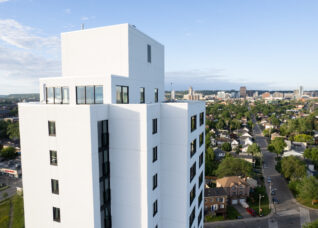 Ken Soble Tower
Ken Soble Tower
The Ken Soble Tower Transformation is a ground-breaking project rehabilitating a post-war apartment tower in Hamilton, Ontario. The achieved goal meets Passive House standards to reduce greenhouse gas emissions by a staggering 94% and lays the groundwork for industry-wide, ultra-low energy retrofits needed to maintain and upgrade thousands of apartments across Canada. “Ultra-low energy retrofits...
 Ridgeway Community Courts
Ridgeway Community Courts
Catalyzed by a talented group of local youth, the Ridgeway Community Courts transformed an under-utilized parking lot and sidewalk boulevard into a vibrant multi-sport court and community space for drop-in recreational programming. ERA led the collaborative design process, which worked closely with the community to bring this much-needed resource to the Ridgeway neighbourhood of northwest...
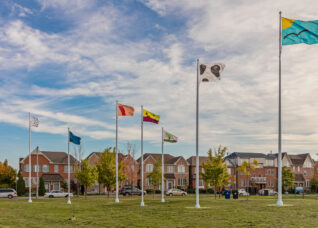 Flag Field
Flag Field
Flag Field is a public work by artist Josh Thorpe, located at Maple Claire Park in Toronto. Flag Field consists of fourteen custom flags on flagpoles ranging from 25 to 50 feet high. Thorpe designed the flags as simple drawings of cats and dogs, stripes and polka dots etc. — images associated loosely with the...
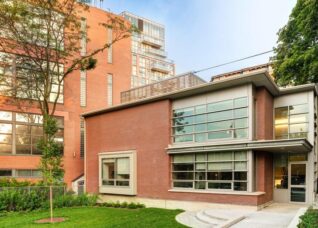 Little Trinity Annex
Little Trinity Annex
The properties at 399-403 King Street East, known as the Francis Beale Buildings, were constructed in the mid-19th century in the Georgian style. In the late 19th century they came under the ownership of the Little Trinity Church community and were used for commercial purposes before eventually falling into disrepair. Little Trinity Church was able...
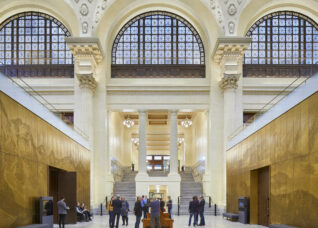 Senate of Canada Building
Senate of Canada Building
Constructed in 1912 as Ottawa’s Union Station rail terminal, the Senate of Canada Building has undergone significant transformations over the last 100 years. Designed by Montreal architectural firm Ross and MacFarlane, the building is an excellent example of the Beaux-Arts railway station tradition popular in the early 20th century, bearing many similarities to New York’s...
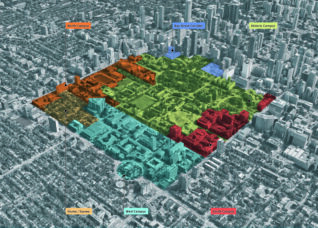 University of Toronto St. George Campus
University of Toronto St. George Campus
For much of Toronto’s history, the University of Toronto’s St. George Campus has existed as a distinct area at the centre of the city. This institutional urban landscape encompasses the University, its federated universities and colleges, and Ontario’s seat of government, among other institutions. Its early establishment and patterns of land ownership have shaped the...
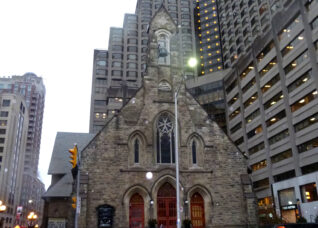 Church of the Redeemer
Church of the Redeemer
The Church of the Redeemer is an important landmark at the corner of Bloor Street West and Avenue Road. Built in 1879, this historic building was designed in the Gothic revival style. ERA has been working with the church since 2008, when ERA prepared a Condition Assessment and Conservation Plan. Following this, ERA worked closely...
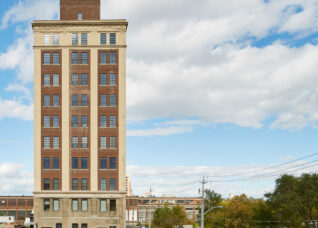 MOCA Toronto
MOCA Toronto
A landmark in Toronto’s industrial Junction Triangle neighbourhood, the Tower Automotive Building was designed by architect John W. Woodman in collaboration with C.A.P Turner. Completed in 1920, the Sterling Road building is an early example of flat slab construction in Toronto, with ‘mushroom’ columns, whose distinct appearance are integral to both the design of the...
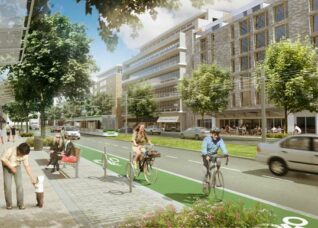 The Crosstown: EGLINTONconnects
The Crosstown: EGLINTONconnects
ERA, alongside Brook McIlroy, planningAlliance, City of Toronto, and others, received the 2015 Canadian Institute of Planners Award for Planning Excellence for the comprehensive project report, EGLINTONconnects. The project report also won the Award of Merit for the Visions and Master Plans Category in the 2015 Toronto Urban Design Awards. EGLINTONconnects, also known as The...
Recent Projects
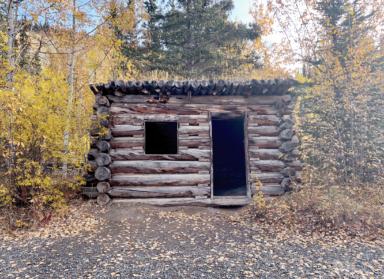
Yukon Territory
