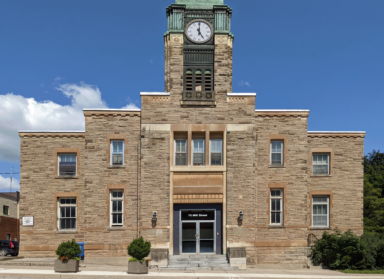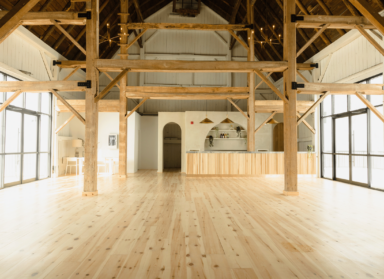Institutional
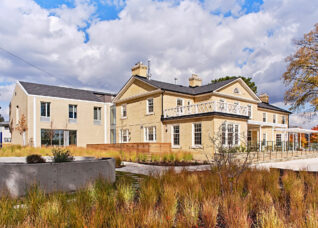 Phillips House: North York General Hospital
Phillips House: North York General Hospital
After remaining unused for many years, Phillips House now has a new life as North York General Hospital’s centre that provides outpatient mental health care for children and adolescents. The property is located north of the hospital at Sheppard and Leslie. While the house and grounds, designed by Mathers and Haldenby Architects and Edwin Kay,...
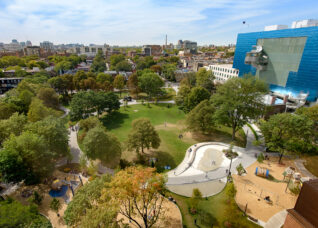 Grange Park
Grange Park
Grange Park, a two-hectare public open space south of the Art Gallery of Ontario, is a rare surviving example of an early 19th century former residential estate. Although the grounds have evolved considerably, the terraced, axial and irregular elliptical layout in the Picturesque-Gardenesque style retains a high level of integrity. Today the park serves as...
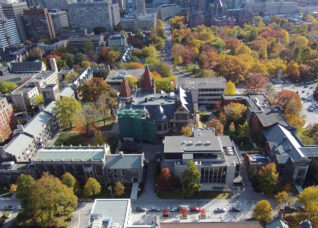 Victoria University in the University of Toronto
Victoria University in the University of Toronto
The oldest among the University of Toronto’s federated universities, Victoria University and its campus are an expression of dynamic, complex and current programmatic needs. Following ERA’s assessment of University of Toronto-owned resources across its St. George Campus in downtown Toronto, ERA was retained by Victoria University to undertake a similar assessment to guide the stewardship,...
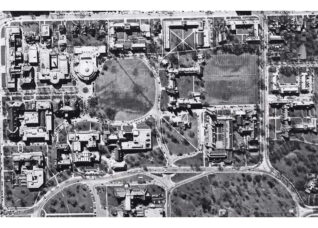 University of Toronto: Landscape of Landmark Quality
University of Toronto: Landscape of Landmark Quality
The University of Toronto’s King’s College Circle is an iconic ceremonial landscape, an important hub of student life, and a beloved public space. Part of the landscape plan produced by William Mundie and William Storm in conjunction with the designs for the landmark University College (1856-1859), King’s College Circle began as a picturesque landscape setting...
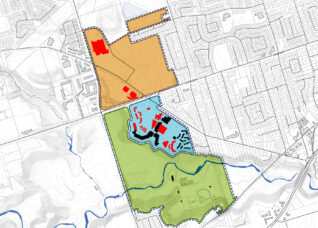 University of Toronto: Scarborough Campus
University of Toronto: Scarborough Campus
In 2015, a new Secondary Plan was developed for the University of Toronto Scarborough Campus. As a sub-consultant on the planning team led by Urban Strategies, ERA undertook a Cultural Heritage Resource Assessment in order to identify and assess cultural heritage resources, including the buildings, views and open spaces, in accordance with the Ontario Heritage...
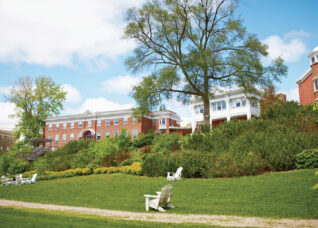 Homewood Health
Homewood Health
Homewood Health in Guelph was founded in the late 19th century as a private countryside retreat providing mental health and addiction services. The campus’ original pastoral character remains largely intact despite the addition of new buildings, and changes to programming and circulation patterns. Since 2010, ERA has worked with Homewood to renew its 47-acre campus...
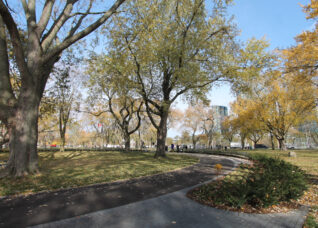 Coronation Park
Coronation Park
Coronation Park is a six-hectare, culturally significant park at the foot of the historic Fort York area. The park is a living memorial, with the groves of silver maples commemorating the service and sacrifice of Canada’s military in World War I. At over 70 years old, the original design intent of the park had begun...
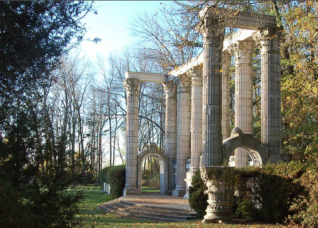 Guild Park and Gardens
Guild Park and Gardens
Guild Park and Gardens is a regionally treasured destination park with a unique character. This 36-hectare park is layered with natural heritage systems and cultural heritage resources, set on the regionally significant landform of the Scarborough Bluffs and protected under provisions of the Ontario Heritage Act. Functioning as the heart of its local community, Guild...
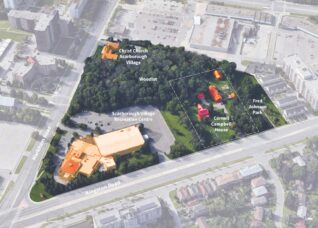 Cornell Campbell Farmstead
Cornell Campbell Farmstead
The Cornell Campbell Farmstead is a local landmark and a remnant of a period of agricultural significance in Scarborough’s history. The property retains an intact farmstead with historical associations of the Late Woodland period (AD 1300-1500), and 19th to early 20th-century farming practices and settlement patterns. ERA Architects in joint venture with HOK were retained...
 Fanshawe College: School of Culinary Arts & Information Technology
Fanshawe College: School of Culinary Arts & Information Technology
The Kingsmill’s Department Store building in downtown London is now home to Fanshawe College’s Schools of Information Technology and Tourism, Hospitality and Culinary Arts. Located on 130 Dundas Street, previously 126-132 Dundas St, the building is an important cultural landmark for the city and was built in 1865. Its current façade is composed of both...
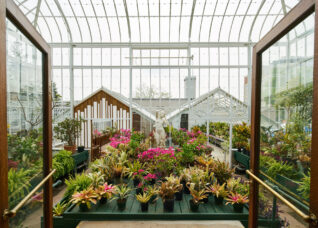 Parkwood Estate National Historic Site: Greenhouse Conservation
Parkwood Estate National Historic Site: Greenhouse Conservation
Oshawa’s Parkwood Estate was erected in 1915 as the home of automotive industrialist Colonel Sam McLaughlin, who had a keen interest in horticulture. Designed by the leading establishment architecture firm Darling & Pearson, the estate included five greenhouses, with additional greenhouses added over time. The estate is now a National Historic Site. After the property...
 Booth Street Redevelopment Master Plan
Booth Street Redevelopment Master Plan
Ottawa’s Booth Street Complex — bordered by Booth, Norman, Rochester, and Orangeville streets in Little Italy — was acquired in 2012 by Canada Lands Company from the federal government. The conditions of the transfer required that best efforts be made to conserve the heritage character of the former federal heritage buildings, and that the spirit...
Recent Projects

Yukon Territory
