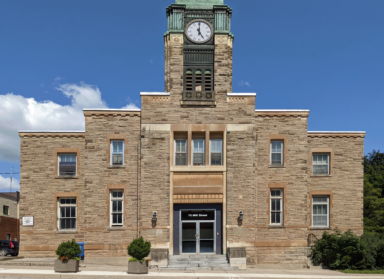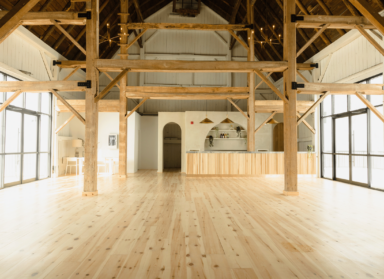Heritage & Cultural Planning
Spotlight
 Mirvish Village
Mirvish Village
Honest Ed’s and Mirvish Village have been fixtures of Toronto’s Bloor and Bathurst neighbourhood for more than 60 years. The famed discount retailer, and public realm created by Markham Street’s adaptive reuse as a cultural and commercial enclave in the 1960s, evolved through the influence of the Mirvish Family and neighbourhood communities, including the Afro-Caribbean...
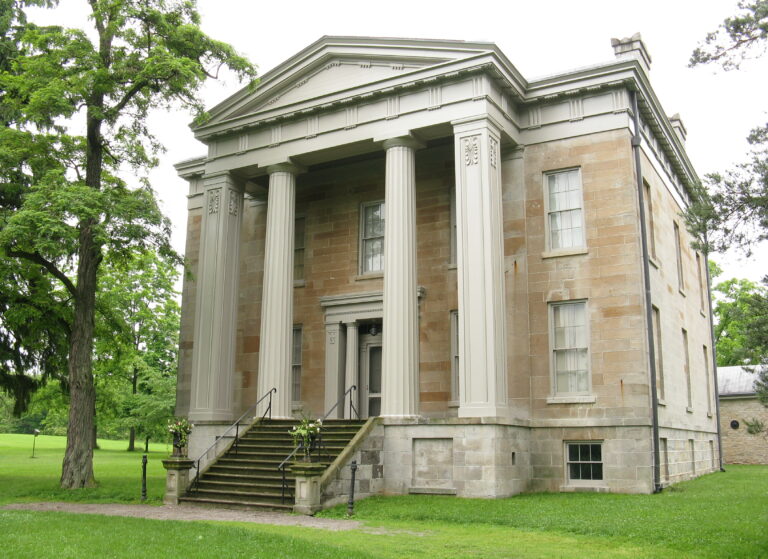 Ruthven Park National Historic Site
Ruthven Park National Historic Site
The Ruthven Park National Historic Site consists of one of Canada’s finest Greek Revival mansions, which sits on 1,478 acres of property along the Grand River in southwestern Ontario. ERA was retained as the heritage architectural consultant on a conservation management plan team restoring Ruthven Park. We provided detailed assessments and historical studies of the...
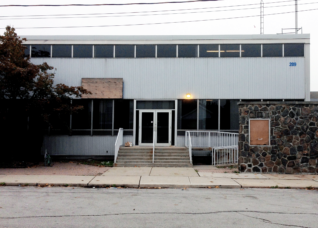 Junction Commons Project
Junction Commons Project
Formerly in operation as Division 11 of the Toronto Police Services, this 1960s building is being considered for the site of a new community hub in Toronto’s Junction neighbourhood. A working group of local residents has proposed to transform the space into a new centre that will provide a range of programs and services to...
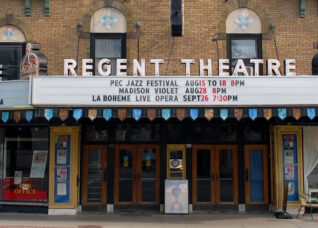 Picton Main Street HCD Study and Plan
Picton Main Street HCD Study and Plan
Unlike many small Ontario towns, Picton maintains a compact townscape with discreet edges surrounded by countryside. Historically, settlement was centred around Picton Harbour, with waterways serving as a connection point to industry, agriculture, and transportation routes between Kingston and Toronto. While development has naturally been shaped by the local topography of hills, valleys, and shorelines,...
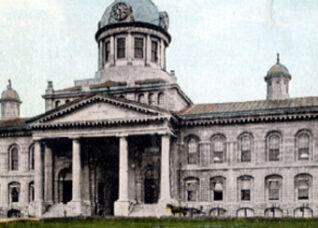 Kingston Culture Plan
Kingston Culture Plan
In 2009 the City of Kingston engaged a consultant team to undertake the Kingston Community Cultural Policy Plan as part of the recognition that culture and creativity are major drivers of the local economy. The aim of the study was to articulate a sustainable and long-term vision for cultural vitality in Kingston, and to identify...
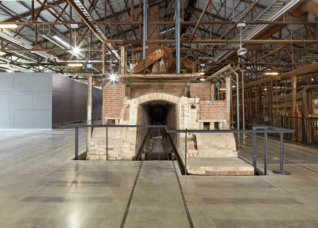 The Kiln Building (Building 16), Evergreen Brick Works
The Kiln Building (Building 16), Evergreen Brick Works
“Building 16” at the Brick Works housed several massive kilns built in the 1960s for firing and drying bricks. The kilns were fascinating artifacts, but their sheer size — 600 linear metres occupying three-quarters of the building — made the space impossible to use. From 2010–2013, ERA was involved in dissecting the kilns to reveal...
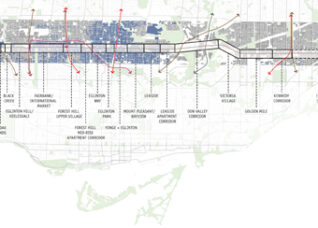 Eglinton Crosstown Study
Eglinton Crosstown Study
The Crosstown, which will bring rapid transit along Eglinton and span the city from Scarborough to Etobicoke, represents the largest transit investment Toronto has made in a generation. ERA is part of a team that includes Brook McIlroy, planningAlliance, and Public Work, among others, in planning and designing the corridor as it prepares to be...
 Friends of Allan Gardens (FOAG)
Friends of Allan Gardens (FOAG)
Since its inception in 1858, Allan Gardens has been a distinctive part of Toronto, dedicated to offering a stimulating environment for the pleasure of Torontonians. Originating as a horticultural feature at the centre of William Allan’s Park Lot V, Allan Gardens has watched the city grow and evolve around it. ERA is pleased to be...
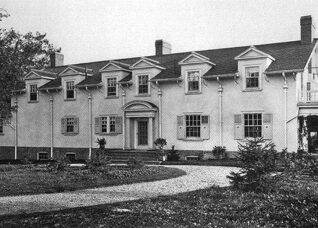 Maclean House at 7 Austin Terrace
Maclean House at 7 Austin Terrace
7 Austin Terrace was part of the estate of Canadian publisher John B. Maclean, founder of Maclean’s Magazine. The main section of the house was never completed, leaving the intended gatehouse to become Maclean’s primary residence. Architect John Lyle, known for his designs of the Royal Alexandra Theatre and Union Station, was the architect on record for...
 Culture of Outports
Culture of Outports
This initiative by ERA Architects and the Centre for Urban Growth and Renewal (CUG+R), uses research, design, and planning to help support livable communities undergoing economic and cultural change after the decline of the Northern Cod Fishery. The Culture of Outports team uses historical research, field research, and public consultation to assess the built, natural,...
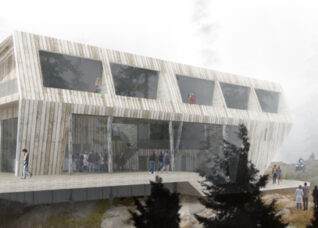 Culture of Outports: Majumder Manor
Culture of Outports: Majumder Manor
The ‘Culture of Outports‘ project proposes that an understanding of the unique history and character of outport communities is essential in order to successfully plan and manage their future evolution, post fisheries. There are plenty of examples throughout the province to suggest that communities are in search of inventive ways to invent new industries and...
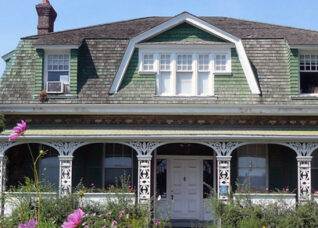 Ashbridge Estate
Ashbridge Estate
The Ashbridge Estate consists of two residential buildings and four outbuildings, including a two storey Regency and Arts and Crafts home, sheds and a barn, all set upon two acres of land. It was continuously owned and occupied by the Ashbridge familyfor 200 years, until 1972, when it was donated to the Ontario Heritage Trust....
 Lambert-Smye Estate
Lambert-Smye Estate
The Lambert-Smye Estate property, located at 394 Lakeshore Road West, is one of the few remaining intact early 20th century Estates along Oakville’s waterfront. The Estate home, designed by noted Oakville architect George N. Molesworth and constructed in 1938, sits roughly in the middle of the estate grounds which are approximately 3.84 ha (9.5 acres)...
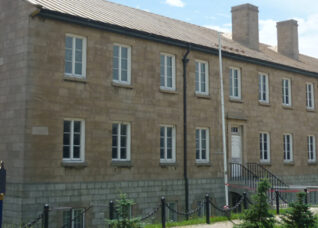 Stanley Barracks
Stanley Barracks
The Stanley Barracks is the sole remaining structure of the New Fort at York erected in 1841 by the British Army. The ‘New Fort’ was built to replace ‘Fort York’ as the primary Garrison in the Town of York. The Fort buildings were arranged around a central parade square within the grounds of today’s Canadian National...
Recent Projects
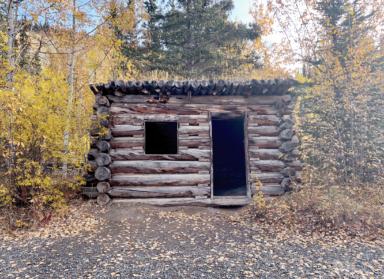
Yukon Territory
