Search results for: 🍒⛳️🏆 pin up казино онлайн 🍒⛳️🏆 www.777best.site Лучшее онлайн казино 2021 💰 Слоты 🎰 Рулетка онлайн 🎲 Блекджек 🃏
Projects
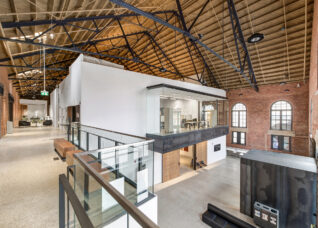 Windsor Armouries
Windsor Armouries
As part of a long-term planning strategy to rejuvenate downtown Windsor, several heritage buildings have been adapted to house the facilities for a new downtown campus of the University of Windsor including the copper and stone-clad Windsor Star building and the art-moderne Greyhound Bus Depot. The Windsor Armouries was chosen as the site for the new School of Creative Arts....
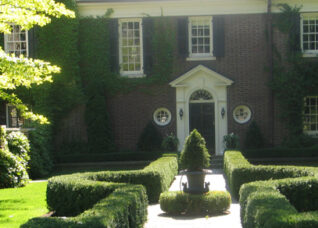 North Rosedale Heritage Conservation District Study
North Rosedale Heritage Conservation District Study
Inspired by the City Beautiful Movement, Harton Walker’s 1908 North Rosedale subdivision plan created a neighbourhood of sweeping, tree-lined streets. North Rosedale’s secluded park setting became popular among the City’s elite and came to be the site of homes designed by such distinguished Toronto architects as Eden Smith, John Lyle and Alfred Chapman. ERA served as the heritage consultant for...
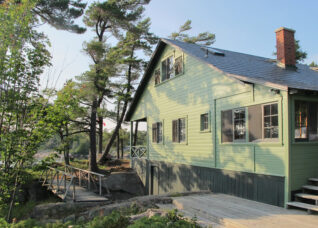 Ardshona
Ardshona
...circulation was improved. The kitchen was overhauled, incorporating the original rustic millwork and shelving. New millwork was finished in salvaged wood to match the rest of the charming interior. A ground floor bedroom and ensuite improved the ground floor. Windows were repaired, replaced or built new to ensure weathertightness. Throughout the cottage and site, original features were repaired and incorporated...
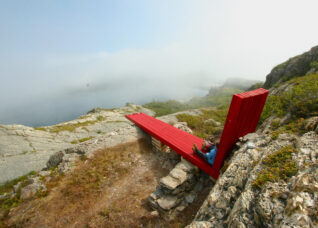 Culture of Outports
Culture of Outports
...of the Fishermen’s Protective Union and is North America’s only union-built town. Our design intervention, known as Foundation Square, was sited at the central waterfront location in town and is intended as a landmark, meeting place, picnic area, and playground. The Square includes a new boardwalk connection to the existing shoreline walk, an arch framing the view of the ocean,...
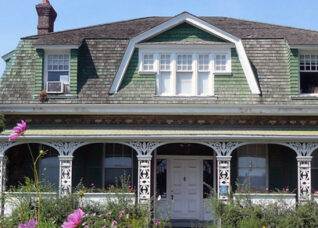 Ashbridge Estate
Ashbridge Estate
...all set upon two acres of land. It was continuously owned and occupied by the Ashbridge familyfor 200 years, until 1972, when it was donated to the Ontario Heritage Trust. ERA was retained to develop a condition assessment of the buildings on the property, as well as a strategy for the maintenance and restoration of the buildings on the site....
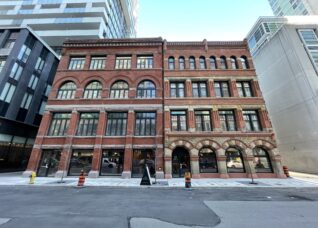 Lombard Street
Lombard Street
...at grade. ERA Architects has been retained by Great Gulf to research the history of the site, consult on its heritage value, and provide a conservation plan for the heritage architecture. The plan involves an in-depth condition assessment of the existing structures, as well as strategies moving forward for maintaining the integrity of the heritage fabric in harmony with the...
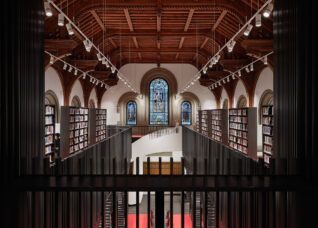 University College
University College
The University College Revitalization project brings new life to the University of Toronto’s central architectural landmark, the Romanesque Revival University College, designed in 1852 by architects by Cumberland and Storm. The updates to the National Historic Site respond to the demands of 21st century academia, renewing facilities to expand use and create a more inclusive space for students, mirroring the...
 Our London Family Courts
Our London Family Courts
The Our London Family Courts is a community-led initiative in London, Ontario, in partnership with the City of London, MLSE Foundation, the Toronto Raptors, and local Muslim organizations. The focal points of the site are two upgraded courts in West Lions Park that seamlessly integrate basketball play, landscape seating, lighting, barbeques, and a court surface mural. ERA Architects, serving as...
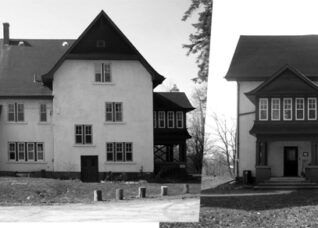 Sheppard Estate
Sheppard Estate
...proportions, steeply pitched roof, clustered windows, timbered sleeping porches and pebble-dash stucco exterior. The majority of exterior fabric including window sash is original. Most of the interior fittings and finishes have also survived in-tact. The two-storey garage and other outbuildings on the site are designed as an ensemble, with dropsiding to complement the architecture of the Residence. In June of...
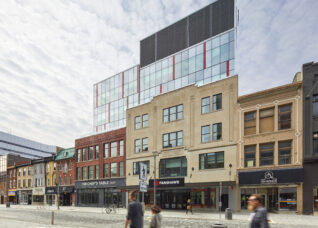 Fanshawe College: School of Culinary Arts & Information Technology
Fanshawe College: School of Culinary Arts & Information Technology
...preparing the structure for its modern use and contemporary addition. The brick facade was documented, dismantled and rebuilt, whereas the limestone façade remained on site during the construction through a retention structure. The end result is the adaptive re-use of a historic building into a multi-use space and educational hub for Fanshawe students that breathes new life into London’s downtown....
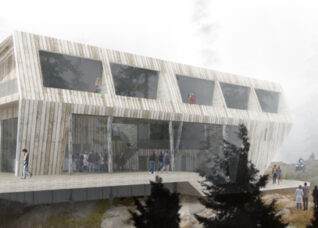 Culture of Outports: Majumder Manor
Culture of Outports: Majumder Manor
...the Bartletts and the Mills, as shipbuilders responsible for many of the civic structures in Burlington including the church, the school, the bridge and the wharf. Master shipbuilders often played an essential role as community builders in many outport communities. In many ways, shipbuilding is one of Newfoundland and Labrador’s first creative industries. Majumder Manor was proposed on the site...
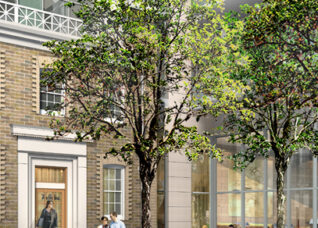 One Bedford Road
One Bedford Road
John Lyle originally purchased this site for his architectural studio in 1919 and he built a two-storey office/studio in the following year. He remained here until his retirement in 1943. The studio has been heavily altered since its construction but many heritage elements remain, including the three-bays of the south façade and the fireplace on the second floor from the...