Search results for: 🖤❇ Over the counter intagra, sildenafil citrate, 100mg ↠ ♦➡ www.WorldPills.NET ⚡☭ ↞. cheap pharmacy🌭:Price and, intagra 100 uses,viagra 100mg,intagra 50,intagra 100 how to use in kannada
Projects
 People Per Hectare
People Per Hectare
Density is one of the key tools currently used for planning cities. Architects, planners, and policy makers all use density as a calibration of the city. We want to make our cities better, more vital, more full of possibilities. As our cities change, we want to propose change intelligently. To change intelligently, we need to understand density. For the ERA...
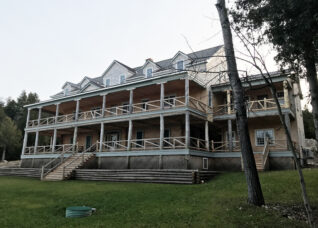 Silver Birches
Silver Birches
...were upgraded and made comfortable and robust for 21st century use they retained their historic character. ERA led the restoration and design work with support from a local firm. ERA developed plans, details and selected sympathetic material finishes for the buildings. ERA coordinated consultants, met regularly with the owner and the project team, and reviewed construction progress to ensure the...
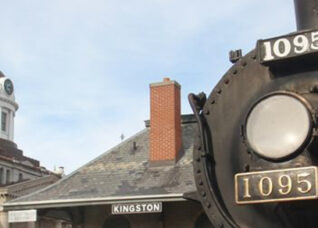 Spirit of Sir John A.
Spirit of Sir John A.
...than 40 years, the locomotive was in poor condition. ERA was engaged to restore, piece by piece, the iron work of the locomotive, and to relocate the entire piece to new, sound foundations approximately seven metres away. In addition to facilitating the restoration process, the new base has made possible the construction of a new viewing platform for visitor use....
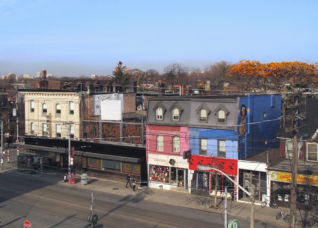 The Drake Hotel Annex Project
The Drake Hotel Annex Project
The Drake Hotel is a cultural landmark within Toronto’s Art and Design District. In 2001, the original 1890’s building at Beaconsfield and Queen Street West was reinvented into a unique mixed-use hub where sleeping, dining, nightlife, concerts, retail, and art events collide. Continuing on this success, the Drake Hotel is growing to include the storefront buildings at 1140-1148 Queen Street...
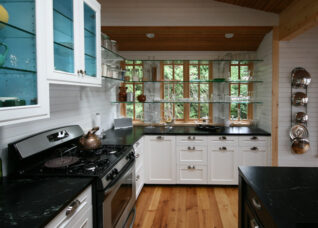 Deda’s Cottage
Deda’s Cottage
...well-insulated zone for use in the cooler seasons. The addition houses a wood stove, enlarged kitchen, dining area, bathroom, and bedroom, meshed seamlessly with the existing cottage. The drop-down windows in the new dining room transform it effortlessly from an enclosed space to an open-air screened porch. A large raised deck on the front of the building captures long views...
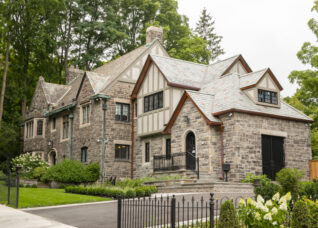 Hamilton House
Hamilton House
Working with the young and savvy family, ERA designed a functional addition and associated alterations to the Stockbroker Tudor house. Built in 1937, modifications to the registered historic home needed to blend seamlessly blend with the Tudor exterior and the clients’ clear and established vision for the interior. Centered around a large kosher kitchen, the addition solves the clients’ complex...
 East Scarborough Storefront
East Scarborough Storefront
...the graphics and logo for the court. Other features include a kitchen garden with a patio and grapevine trellis. The community centre also received funding from the MLSE “Team Up” Foundation to design and build an outdoor, multi-purpose sports court. The MLSE/Jumpstart Sports Court is a former parking lot converted for use as multi-functional area for basketball, soccer, performances, and...
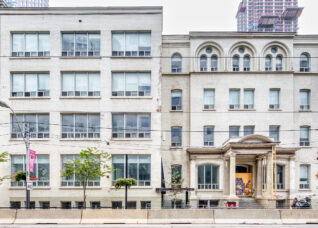 Mirvish and Gehry on King St. West
Mirvish and Gehry on King St. West
For this project, sited on King near John St. in Toronto’s entertainment district, David Mirvish and Frank Gehry propose a three-building residential and mixed-use complex including OCAD University’s “Princess of Wales Centre for Visual Arts,” as well as a new public art gallery. The new gallery will make available for the first time David Mirvish’s unique collection of large-scale modern...
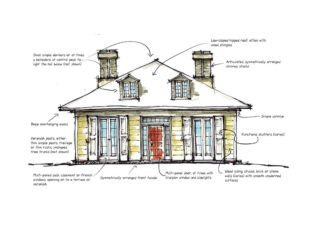 What lies beneath: Article series by Scott Weir
What lies beneath: Article series by Scott Weir
...The charm of the Gothic cottage Toronto’s house next door: The bay-and-gable, a Toronto mainstay Mansard made easy: Workers’ cottages to sprawling mansions: the Second Empire style Torontonian to the core: The smorgasbord of the Annex House The beauty of function: Arts and Crafts’ use of nature, skill, and quality materials From India to Toronto: Craftsman bungalows: treat with a...
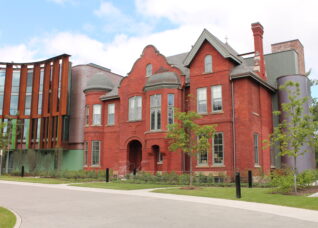 Sisters of St. Joseph: Taylor House
Sisters of St. Joseph: Taylor House
...that disguised its original design. As part of a new residence for the Sisters of St. Joseph of Toronto, designed by Shim-Sutcliffe Architects, ERA provided full architectural and heritage conservation services for the house’s renovation and integration with the new building, including: extensive repair and refurbishment of masonry, windows, and doors, replacement of finials, restoration of fine ceiling and cornice...
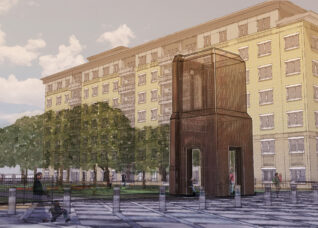 Alma College Square
Alma College Square
...a landscaped, campus-like setting. The original entry gates and their fine metalwork and lanterns will be restored with the original axial entry garden. The amphitheatre will be restored for use by the new residential community. To anchor the entire ensemble a sculptural interpretation of the original central spire of the College building will be placed in the spire’s original location,...
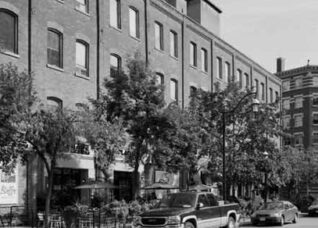 Five Corners
Five Corners
...mixed use loft development. Five Corners is a designated heritage property. ERA wrote a Cultural Heritage Adjacency Impact Statement, Heritage Impact Statement, Conservation Plan and assisted in drafting the Heritage Easement Agreement for the site. Work included preparing to dismantle and reconstruct the façade of the warehouse building at 6 Church Street, which had originally been constructed on wooden foundations....