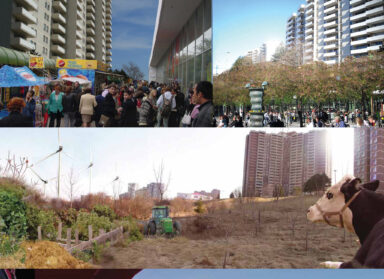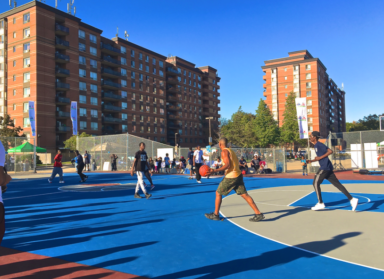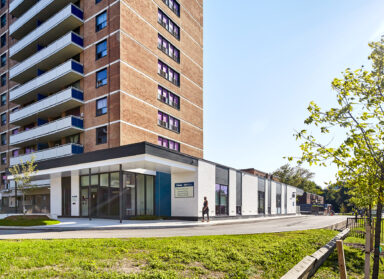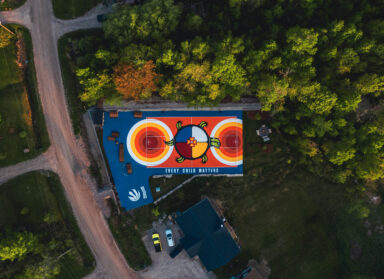East Scarborough Storefront
East Scarborough Storefront
This collaborative project empowered local Scarborough residents to transform previously under-utilized land into a dynamic campus of community spaces.
The East Scarborough Storefront (ESS) is a community centre offering multiple supports and services to the diverse communities of East Scarborough. It was widely celebrated as a model for positive city-building in Toronto’s inner suburbs.
In November of 2010, ERA began collaborating with project leaders and initiators, Sustainable.TO and Architext, on a community-led revitalization plan for the Storefront site and surrounding neighbourhood. The program included renovations, expansions, and an upgraded landscape that connects the site to surrounding apartment towers and the adjacent Morningside Park ravine system. A youth engagement program called the Community Design Initiative, which provides mentoring to local youth, who learn design, construction, project management, and leadership skills, drives this project.
Our primary role was to develop the landscape and site planning vision that provided tower residents and community members with a lively new public realm at ground level. Live Green Toronto funded the implementation of a “shade and naturalization strategy,” designing an innovative green-roof shade structure known as the Sky-o-Swale, which acts as a green-roof pavilion that filters rainwater to irrigate the adjacent gardens as well as seating and a stage for the community. Blackwell Bowick created the green roof shade structure out of repurposed light posts and chain link fence as part of an innovative structural system design. The community participated in the overall design, and created the graphics and logo for the court. Other features include a kitchen garden with a patio and grapevine trellis.
The community centre also received funding from the MLSE “Team Up” Foundation to design and build an outdoor, multi-purpose sports court. The MLSE/Jumpstart Sports Court is a former parking lot converted for use as multi-functional area for basketball, soccer, performances, and other group activities.
This project was several stages and years in the making, and relied on the collaboration of numerous stakeholders and hundreds of volunteer hours. The completion of the Sky-o-Swale and Sports Court represented a big milestone for the project and an important site improvement for the people of Kingston Galloway and Orton Park. This project is an excellent example of a parking lot conversion and the adaptive reuse of space and materials.
- Location
- Toronto
- Client
- City of Toronto, Maple Leaf Sports & Entertainment
- Partner
- Sustainable.TO, Architext
- Consultants
- Blackwell (structural engineers), LoCale (planning consultant), atomsEco (green roof consultant)
- Date
- 2010-2014
- Expertise
- Energy Retrofits & Sustainable Design/Interpretations, Studies & Strategies/Landscape & Urban Design/Tower Renewal
- Sector
- Recreation
Awards
- Bhayana Family Foundation Awards: Community Partnership, 2014



