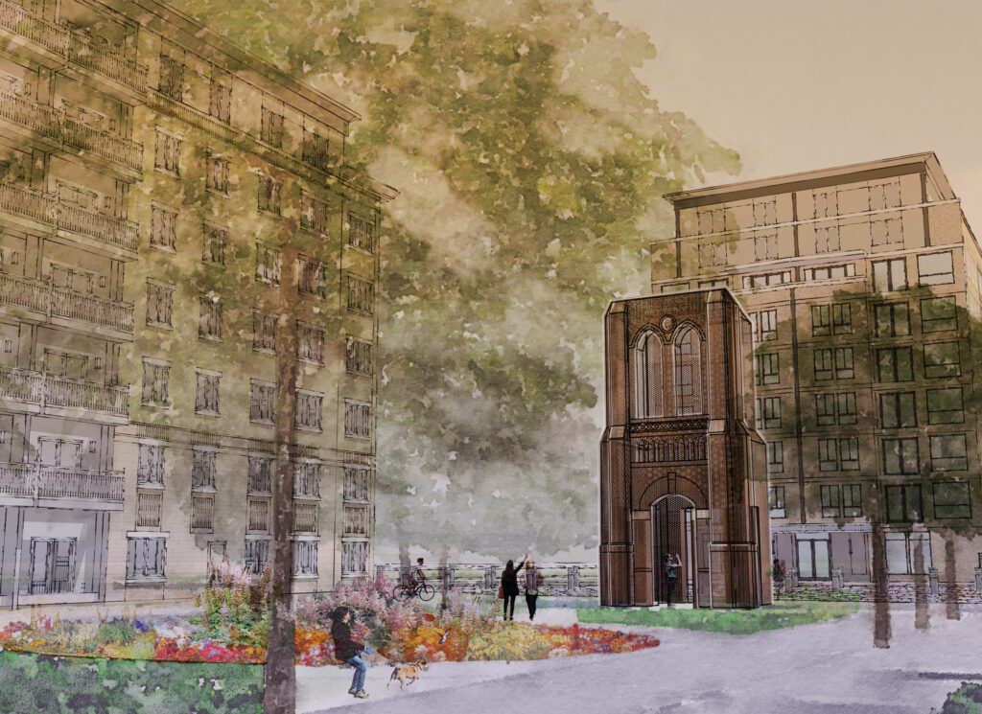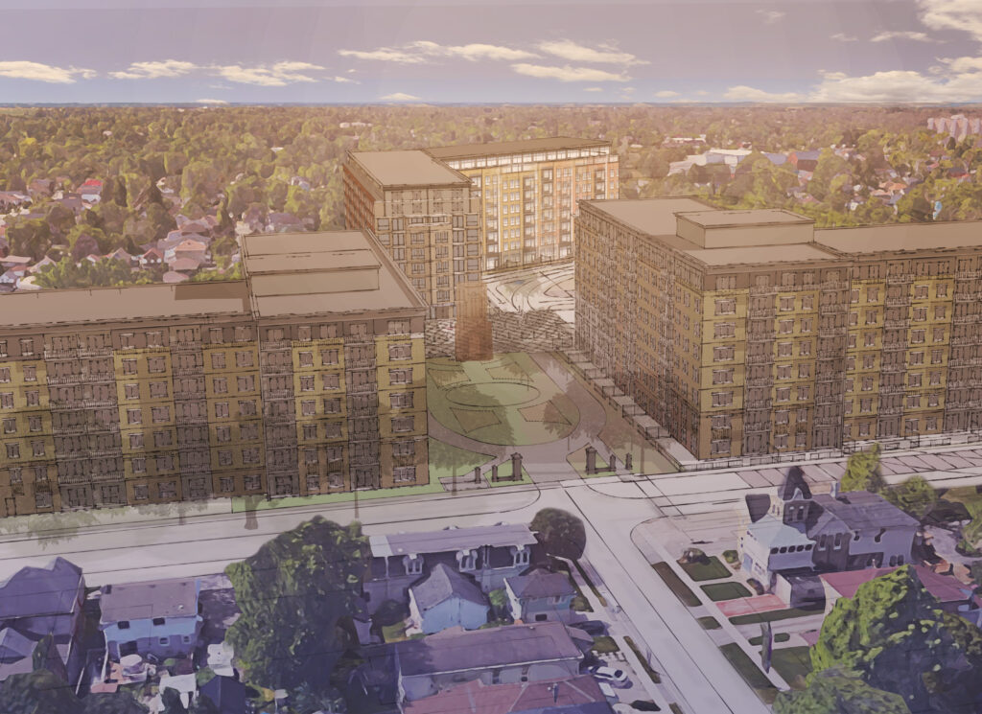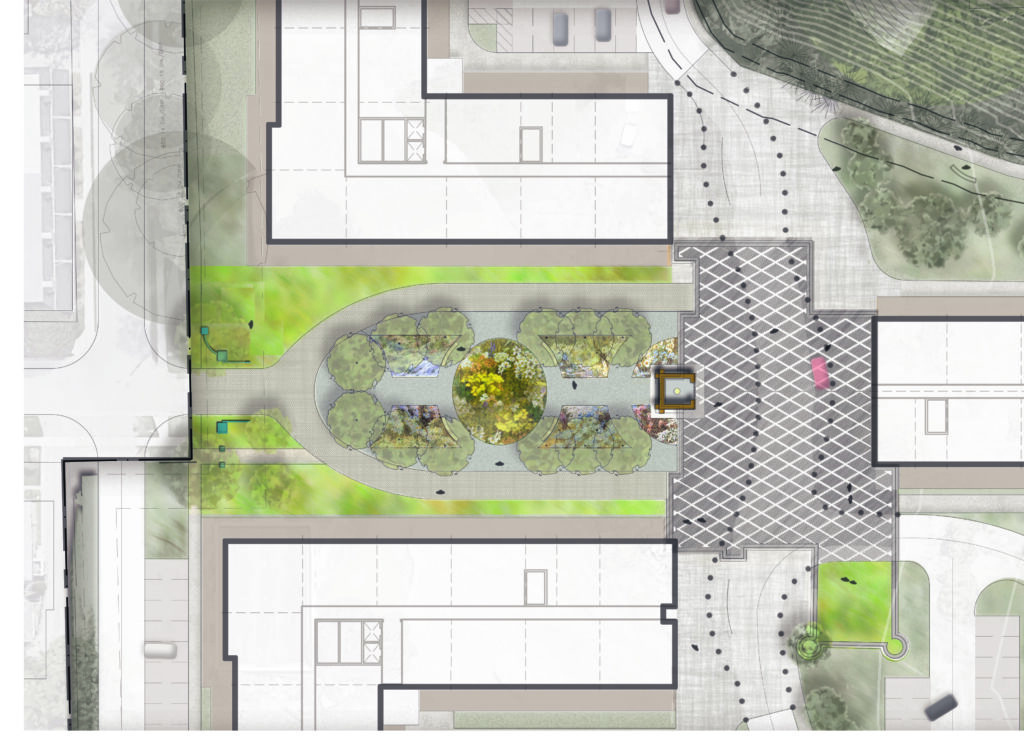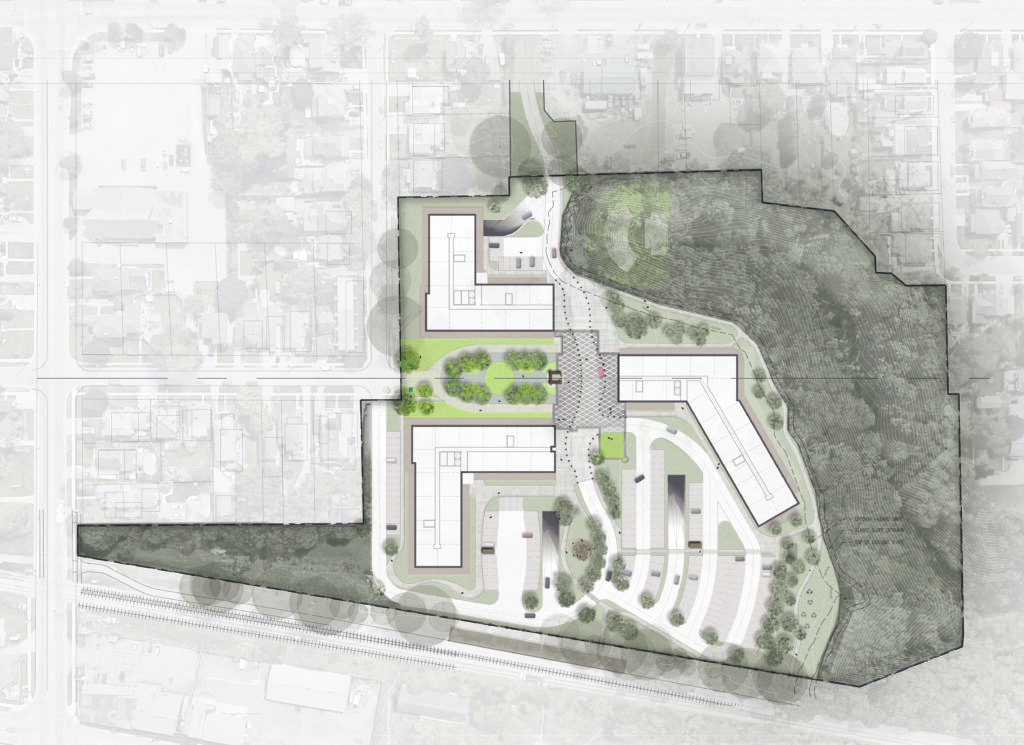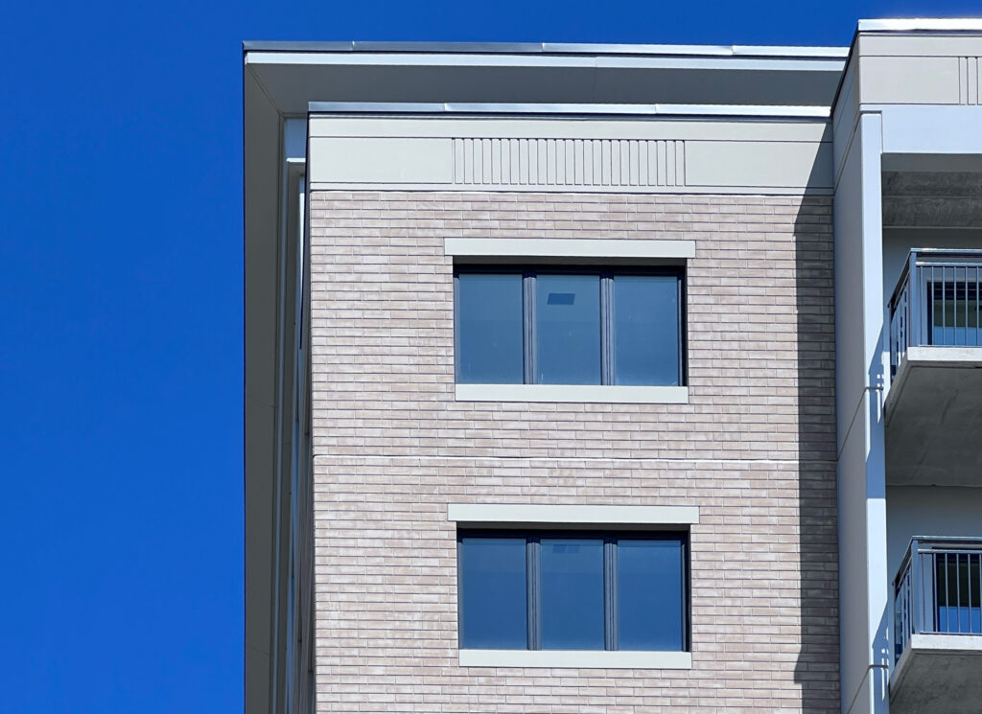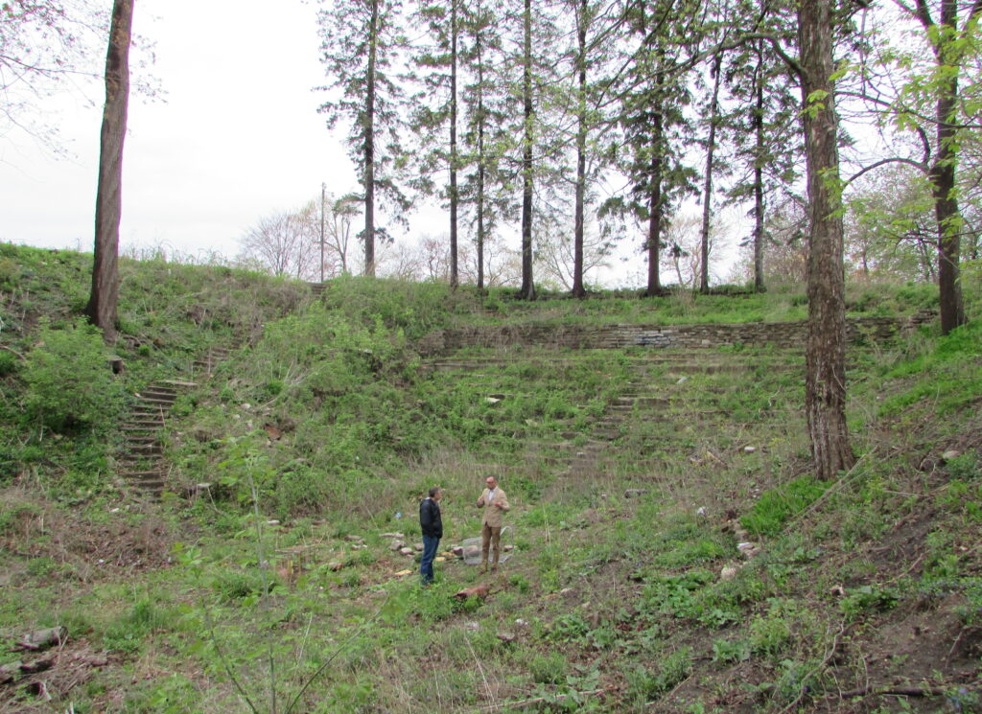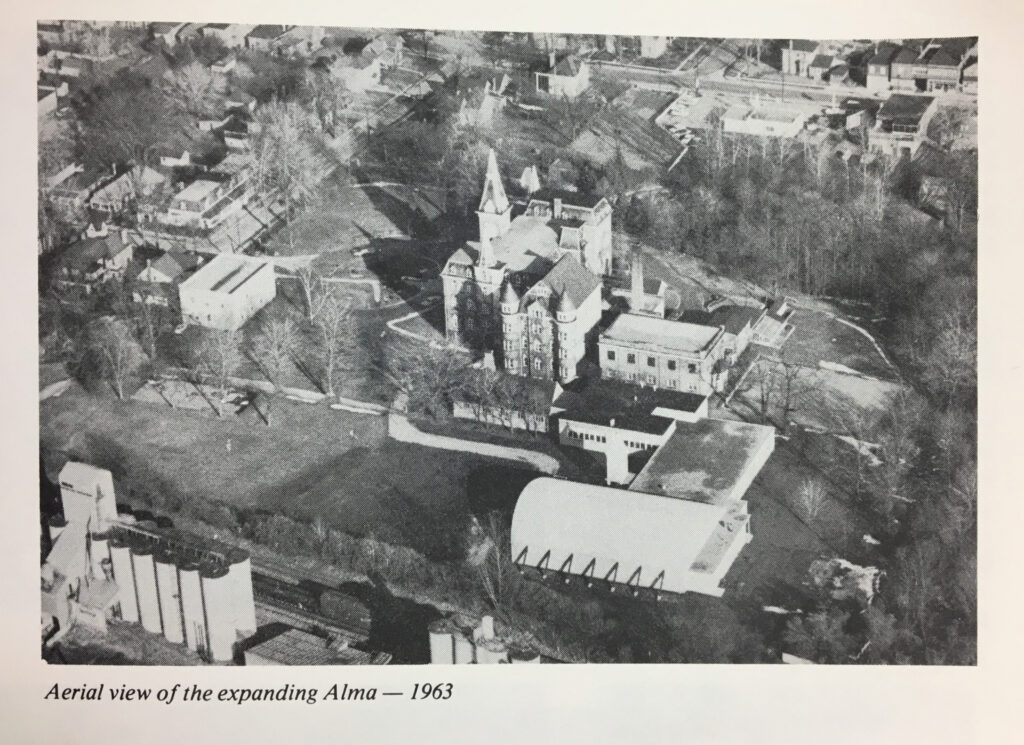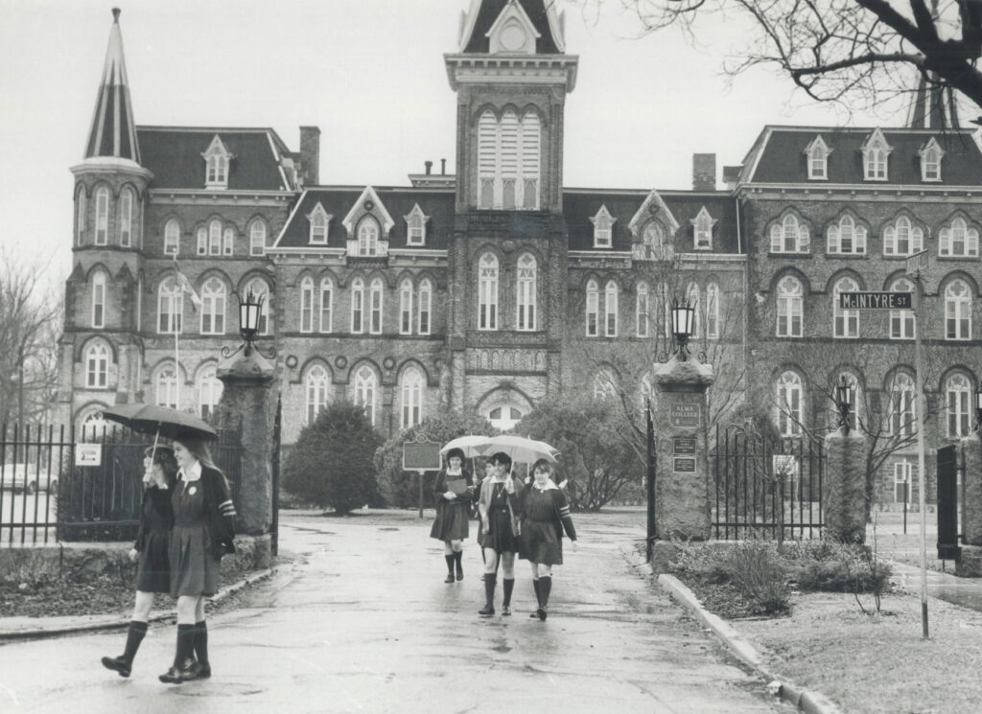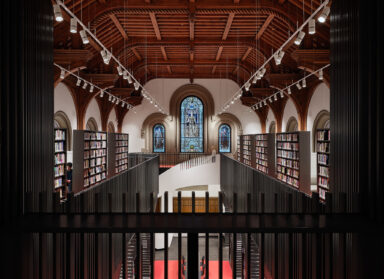Alma College Square
Alma College Square
En Français >This significant and historic property is situated on the former grounds of Alma College, an important Victorian-era private girls’ school in St Thomas, Ontario.
The College, although cherished by the community and its many alumnae, was closed in the 1980s and the property, along with its fine Gothic Revival building and rustic ravine amphitheatre, was sold. After years of neglect and unsuccessful attempts to redevelop the site, the landmark building succumbed to arson and was destroyed.
In 2018, a local developer engaged ERA to generate a phased site plan and a heritage strategy that would interpret and leverage the history of the site, as well as provide much needed housing. A formal ensemble of three apartment buildings was proposed, in a landscaped, campus-like setting. The original entry gates and their fine metalwork and lanterns will be restored with the original axial entry garden. The amphitheatre will be restored for use by the new residential community. To anchor the entire ensemble a sculptural interpretation of the original central spire of the College building will be placed in the spire’s original location, set on the footprint of the college outlined in accent paving and defining a new woonerf court. ERA developed a Conservation and Interpretation Plan and a Heritage Easement Agreement with the City.
Each apartment building will be constructed as a separate phase. Phase 1 is complete and occupied and Phase 2 will soon be underway.
- Location
- St. Thomas, Ontario
- Client
- Patriot Properties
- Partner
- Philip Agar Architect Inc.
- Consultants
- Arthur Lierman Landscape Architecture / Sierra (construction management)
- Date
- 2018-present
- Expertise
- Development & Urban Planning/Heritage & Cultural Planning/Landscape & Urban Design
- Sector
- Multi-Unit Residential
- Staff
- Scott Weir/David Winterton/Michael Otchie/Zak Fish/Emily Collins/Stuart Chan/Samantha Irvine
