Search results for: 🖤❇ Over the counter intagra, sildenafil citrate, 100mg ↠ ♦➡ www.WorldPills.NET ⚡☭ ↞. cheap pharmacy🌭:Price and, intagra 100 uses,viagra 100mg,intagra 50,intagra 100 how to use in kannada
Projects
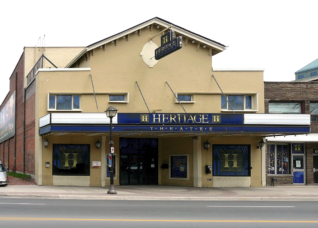 Brampton Heritage Theatre
Brampton Heritage Theatre
...anticipation of this development, ERA was engaged by the City of Brampton to develop a two-phase redevelopment strategy for the Heritage Theatre Block. Phase One of the work involved the development of a short-term improvement strategy consisting of exterior repairs and improvements. Phase Two involved the preparation of a Long Term Redevelopment Strategy and an Adaptive Re-use Business Strategy Report....
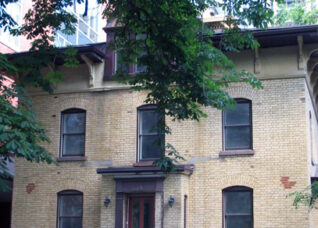 Canadian Lesbian and Gay Archives
Canadian Lesbian and Gay Archives
The Canadian Lesbian and Gay Archives acquired the Jared Sessions House from the Toronto Children’s Aid Society, to be renovated for use as their permanent headquarters. The house was built in 1859-60, and is listed on the City of Toronto’s inventory of heritage properties. ERA developed a conservation strategy for the building, allowing it to be adapted to the requirements...
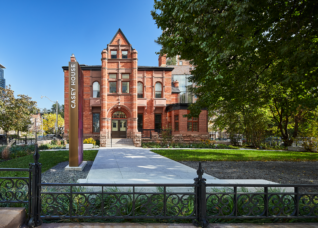 Casey House
Casey House
...of the original Victorian house, including the red brick and sandstone exterior, leaded glass windows, elaborate plaster cornices, and extensive woodwork elements on the interior. This was paired with integrating significant changes to the original building, including within those areas protected by HEAs to provide for accessibility, and so that the building could better serve its new-long term sustainable use....
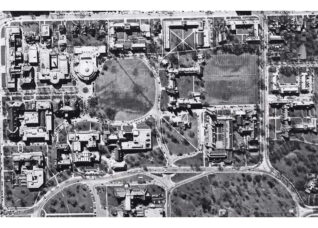 University of Toronto: Landscape of Landmark Quality
University of Toronto: Landscape of Landmark Quality
...College Circle lawn. The HIA includes complex heritage policy review integrating the University’s current secondary plan update process. Through analysis of the site’s historic context and its patterns of use, circulation, and space, ERA’s assessment of the Landmark Project highlights the design strategy as a sensitive, contemporary response to the area’s role as a ceremonial landscape that predates the automobile....
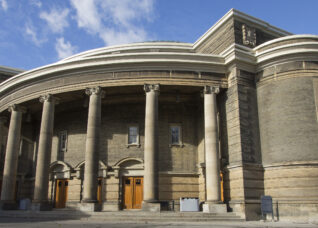 Convocation Hall
Convocation Hall
...distinctive shallow dome remains in use throughout the year as a lecture hall for university courses. While the design of the Hall is said to be based on that of the Sorbonne Theatre in Paris, the origins of the rotunda form with its oculus can be traced to the Pantheon in Rome. In the centennial year of the Hall, ERA...
Stories
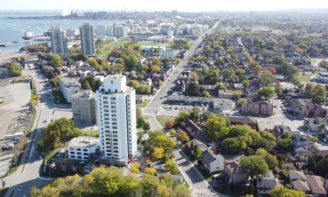
Championing resiliency this Earth Day
by
...barn to find multi-seasonal cultural uses supported by the site’s historic farmstead properties, contributing to a rural creative economy in the region. Net-zero-ready construction: Developing net-zero-ready approaches to building retrofits can build resilience, improve housing quality, and renew our existing built form to meet the challenges of the 21st century. Our Ken Soble EnerPHit Tower Renewal modernizes a 1967 apartment...
Read More
Home on the range
by
...a powerful range hood and a standard depth French door bottom drawer freezer fridge unit on the north side. A Sub-Zero wine fridge, an extra deep Hasko dishwasher that can accommodate large platters and wine glasses within the same load, a large deep under-mount double sink, and an under-counter drawer microwave that helps to keep the counters clear. The custom...
Read More
The Final Ridgeway Community Courts Workshop
by
...an official logo from the three they had developed. Erin Mills youth intensely debating net options. Net options. Logo options. Gathering around to vote for the new logo. The votes are in! Everyone in the room was ecstatic to hear that the Ridgeway Community Court, which reclaims under-utilized parking space, will be an official City of Mississauga park. The park...
Read More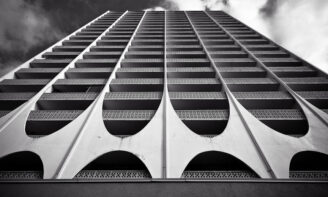
Overcoming Challenges in Heritage Conservation at 100 Spadina Rd.
by
100 Spadina Rd. Photo by Andrew Louis. What happens when a building’s heritage conservation is complicated by new building codes that were non-existent at the time of its construction? This was the case for Park Property Management’s renovation of 100 Spadina Rd., one of Uno Prii’s designs erected in 1969. As highlighted in Dave Leblanc’s article in The Globe and...
Read More100 Yorkville
by
The Old Mount Sinai Hospital building, originally built in 1934 and left partially demolished in 1988, has been repaired and made weather tight with the assistance of ERA. It will be moved onto the sidewalk of Yorkville Avenue while the new foundations for 100 Yorkville are constructed, and then returned to its original location.
Read More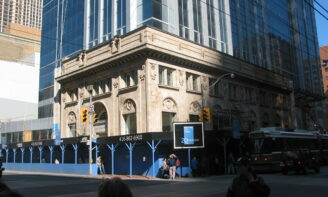
Marble Madness
by
...marble is available for public purchase, with a minimum order of 30 pieces. We look forward to seeing what everyone does with their new/old marble; expect coffee tables and counter-tops galore. Hopefully Toronto is soon awash in re-used Carrara marble. A few words of warning for anyone else looking to get in on the fun: the batch delivery process was...
Read More
Amendments to Heritage Policies in Toronto’s Official Plan
by
...Plan heritage policies on the City website: www.toronto.ca/opreview/pdf/opreview_proposed_heritage_policy.pdf 2) ERA’s initial comments and draft counter proposal: www.era.on.ca/pdf/ERA_OP_heritage_policy_comments.pdf 3) Draft Amendment No. 199 to Official Plan, just released and available on the City website: http://www.toronto.ca/opreview/pdf/version_opa_atclerks.pdf 4) ERA’s comments on Amendment, submitted respectfully on October 1, 2012: www.era.on.ca/pdf/ERA_OP_heritage_policy_comments2.pdf The key authors of this draft include Michael McClelland (Principal and Co-Founder at ERA),...
Read More