Search results for: ❦ Viagra 130mg - sildenafil citrate effects ↣ ☢😑 www.USPharm.ORG ✍💋 ↩. where to order❦:Effects of combined use of sildenafil citrate (Viagra) and, how long does it take for sildenafil to take effect,viagra 20mg generic,drug name of viagra,how to use sildenafil citrate tablets
Projects
 Ken Soble Tower
Ken Soble Tower
The Ken Soble Tower Transformation is a ground-breaking project rehabilitating a post-war apartment tower in Hamilton, Ontario. The achieved goal meets Passive House standards to reduce greenhouse gas emissions by a staggering 94% and lays the groundwork for industry-wide, ultra-low energy retrofits needed to maintain and upgrade thousands of apartments across Canada. “Ultra-low energy retrofits that maintain affordability are not...
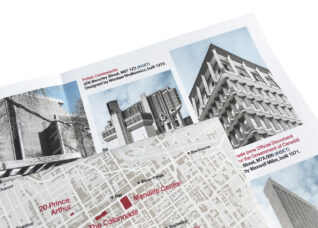 Concrete Toronto Map
Concrete Toronto Map
...provides a calling card at this crucial moment of the city’s understanding of its concrete legacy.” The Concrete Toronto Map offers a guide to the City’s longstanding concrete architecture, showcasing a collection of over 40 well-known landmarks and smaller projects built from the 1950s to the 1980s. As a companion guide to Concrete Toronto, the map celebrates the use of...
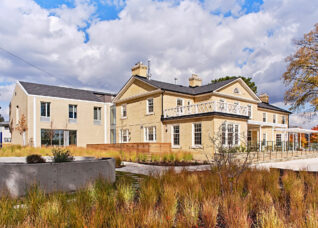 Phillips House: North York General Hospital
Phillips House: North York General Hospital
After remaining unused for many years, Phillips House now has a new life as North York General Hospital’s centre that provides outpatient mental health care for children and adolescents. The property is located north of the hospital at Sheppard and Leslie. Industryous Photography While the house and grounds, designed by Mathers and Haldenby Architects and Edwin Kay, Landscape Architect was...
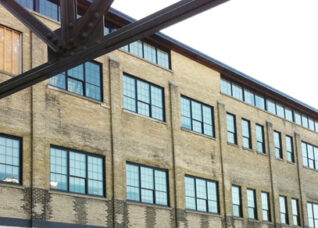 Lang Tannery
Lang Tannery
...c. 1896 and 1956. The Lang Tannery complex is a significant landmark. It reflects Kitchener’s industrial history of vernacular industrial design, an intimate relationship to the Lang family and the industrial development of the city of Kitchener. The project included the rehabilitation of Lang Tanning Co., a site as a mixed-use heritage precinct featuring, light industrial, commercial and office uses....
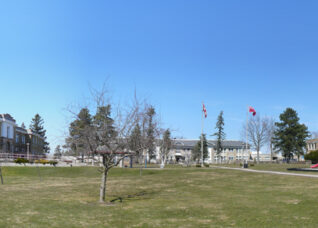 Child and Parent Resource Institute
Child and Parent Resource Institute
...the property are listed on the Ontario Heritage Properties Database, as well as the City of London inventory of heritage properties. In early 2010, the Ontario Realty Corporation engaged a consultant team lead by Planning Alliance to undertake an Optimal Use Study. As the heritage consultant on the team, ERA prepared a Heritage Report which summarized and provided an evaluation...
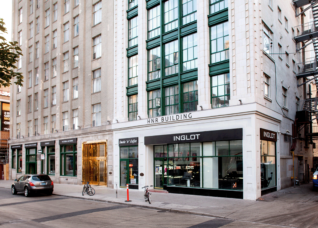 Hermant Building: 19 Dundas Square
Hermant Building: 19 Dundas Square
...80 percent of the optical industry in Canada. As part of a 40-storey mixed-use redevelopment designed by Diamond Schmidt, ERA worked as heritage architects on both 19 and 21 Dundas Square. Our scope of work included: preservation, restoration, and refurbishment of both buildings, including exteriors and lobbies; restoration and refurbishment of windows, terracotta cladding, and colour scheme for 19 Dundas...
 Hermant Building: 21 Dundas Square
Hermant Building: 21 Dundas Square
The Hermant Building at 21 Dundas Square was designed by Benjamin Brown in 1929. Benjamin Brown is historically significant as the first practicing Jewish architect in Toronto. The 15-storey art-deco-inspired building is a significant landmark at Dundas Square. As part of a 40-storey mixed-use redevelopment designed by Diamond Schmidt, ERA has been working as heritage architects on both 19 and...
 People Per Hectare
People Per Hectare
Density is one of the key tools currently used for planning cities. Architects, planners, and policy makers all use density as a calibration of the city. We want to make our cities better, more vital, more full of possibilities. As our cities change, we want to propose change intelligently. To change intelligently, we need to understand density. For the ERA...
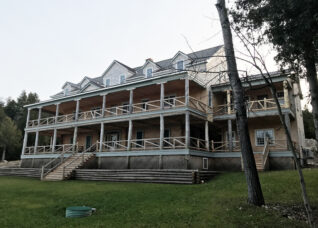 Silver Birches
Silver Birches
...were upgraded and made comfortable and robust for 21st century use they retained their historic character. ERA led the restoration and design work with support from a local firm. ERA developed plans, details and selected sympathetic material finishes for the buildings. ERA coordinated consultants, met regularly with the owner and the project team, and reviewed construction progress to ensure the...
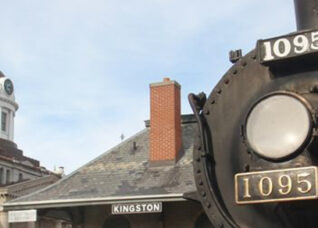 Spirit of Sir John A.
Spirit of Sir John A.
...than 40 years, the locomotive was in poor condition. ERA was engaged to restore, piece by piece, the iron work of the locomotive, and to relocate the entire piece to new, sound foundations approximately seven metres away. In addition to facilitating the restoration process, the new base has made possible the construction of a new viewing platform for visitor use....
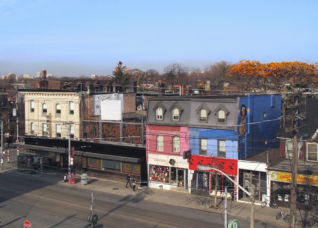 The Drake Hotel Annex Project
The Drake Hotel Annex Project
The Drake Hotel is a cultural landmark within Toronto’s Art and Design District. In 2001, the original 1890’s building at Beaconsfield and Queen Street West was reinvented into a unique mixed-use hub where sleeping, dining, nightlife, concerts, retail, and art events collide. Continuing on this success, the Drake Hotel is growing to include the storefront buildings at 1140-1148 Queen Street...
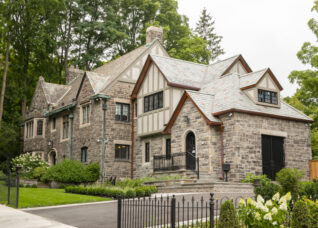 Hamilton House
Hamilton House
Working with the young and savvy family, ERA designed a functional addition and associated alterations to the Stockbroker Tudor house. Built in 1937, modifications to the registered historic home needed to blend seamlessly blend with the Tudor exterior and the clients’ clear and established vision for the interior. Centered around a large kosher kitchen, the addition solves the clients’ complex...