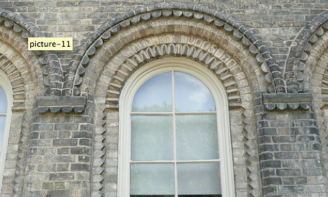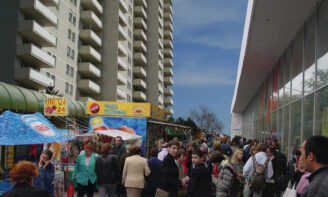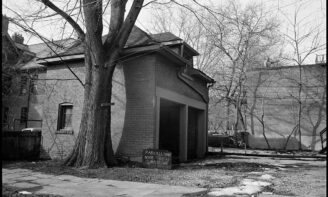Search results for: Best Essay Writing Service 🎓www.WriteMyPaper.online 🎓Write Essay Cheap - Write Essay Fast
Stories

Window and door openings
by
UC at the University of Toronto. Building designed by Cumberland and Storm, 1856-7. This past Friday Scott gave an internal presentation about the different types of window and door openings in masonry construction, how to write about and describe each element correctly, and how these elements can help to locate a building within a specific historical period. The presentation also...
Read More
Announcing the Frank Darling Book Project
by
...to the Seventies, Tower Renewal, and The Ward Uncovered: the Archaeology of Everyday Life. To add to the growing list, ERA Architects has committed to consolidating this research into the Frank Darling Book Project (FDBP) with the goal of publishing a long-overdue monograph on Frank Darling. Sean Blank has joined the ERA team to gather and corroborate archival information, organize it, and write...
Read More
Toronto the Good 2010 _ Intinerary
by
...Architecture in Toronto Shawn Micallef Stroll: Psychogeographic Walking Tours of Toronto NFB Filmmaker-in-residence Katerina Cizek The Thousandth Tower web documentary Please note: the Authors at Harbourfront reading is a ticketed event – Admission $8 Tickets available online here, or in person at the Harbourfront box office. 7:45 to 9:00pm Catered Food and BBQ provided by David Vallee Free 8:30 to...
Read More
The Star’s Big Ideas: GTA’s future in high-rise suburbs
by
...holding the key to achieving the sustainable, resilient and connected community we demand today? Most important, though, is vision and new focus. For example: direct planned transit investment to service Apartment Neighbourhoods; create a policy framework to remove barriers and attract new investment; work with communities to design local initiatives that are supported and development-ready. Not everyone realizes it, but...
Read More
Uncovering the potential of Toronto’s laneways
by
...forms along laneways can also tell us about the history of these spaces and their uses. Coach houses were the primary built form of laneways. They usually had a large service opening, like a garage door, on the laneway side. Historically, coach houses were utilitarian ancillary structures, subordinate but related to a grander principal residence. Simple and defensive, they had...
Read More
2021: Honours & Awards at ERA
by
...restoration, and craftmanship, to adaptive reuse projects, urban design and planning, to landscape design and advocacy. University of Toronto: University College ACO Awards Peter Stokes Restoration Award: Large-Scale/Team/Corporate Canadian Interiors Best of Canada: Institutional The University College Revitalization project updates the building to respond to the demands of 21st century academia, renewing its facilities to expand its use and create...
Read More
Illustration as a tool of clarity: Q&A with Daniel Rotsztain
by
...value in the human desire for air and light and greenery—I don’t think that’s problematic. The problem is when a city is overextended and can’t service itself and is untenably expensive. It’s been said that the suburbs were supposed to be the best of both the city and the country, but ended up being the worst of each. That vision...
Read More
ERA’s Graeme Stewart and Ya’el Santopinto named to the RAIC’s College of Fellows
by
ERA is thrilled to announce that Graeme Stewart and Ya’el Santopinto have been named to the Royal Architectural Institute of Canada (RAIC)’s College of Fellows. This well-deserved honour is in recognition of outstanding achievement in architecture, and distinguished service to the profession and community. From the RAIC’s citations: Graeme’s career to date has largely focused on a single issue facing...
Read More
Rum Cake: An ERA bake-off report
by
Like architecture offices around the globe, ERA Architects occasionally indulges in a bake-off. In these highly competitive events, contestants’ work is assessed and ranked by blind ballot, and the winner is proffered the prestigious Golden Whisk (pictured above, bottom right). Recently, Douglas de Gannes challenged former bake-off champion Sydney Martin to best him and his family’s secret rum cake recipe....
Read More
TORONTO – NEW YORK: Design by Example
by
https://vimeo.com/185808071 “A new platform by which designers of these two great cities may share innovations and best practices with the common goal of enhancing the build environment.”- Mary Rusz This September, at the invitation of the AIA New York Housing and Planning and Urban Design Committees, ERA’s Michael McClelland, Graeme Stewart and Ya’el Santopinto participated in a panel in New...
Read More
ERA at Passive House Canada Conference
by
...opens up this discussion to a broad audience of builders, contractors, architects, city-builders, and policy-makers, and ERA is proud to be part of the growth of this approach in Canada, sharing best practices with our colleagues and collaborators. A highlight of the conference included a tour of Dockside Green, a master planned community with affordable housing, district energy, and low...
Read More
BILD awards to Massey Tower
by
The design team for Massey Tower, which includes Hariri Pontarini Architects, ERA Architects, and Cecconi Simone, is pleased to announce that the project was recently honoured with four 2013 BILD Awards: Project of the Year High-rise Design of the Year Best High-rise Sales Office Best Model Suite Central to the project is the conservation and rejuvenation of 197 Yonge St.,...
Read More