Search results for: 🐯 Essay writing service ireland > ☭♥ www.ESSAYforCASH.com ☑ . Choose Pro Writer🚒➳: service essays quality writing,Essay writing services, fast essay writing service, us based essay writing service, college essay writing service
Projects
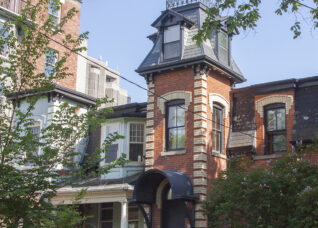 Gemini House
Gemini House
Gemini House is a prototype low-energy retrofit project housed on the University of Toronto campus, led by ERA Architects. The project explores new approaches to low-energy rehabilitation with the added complexity of being executed within an 1880s Second Empire-style masonry home. The project achieves a high-performance envelope and low intensity mechanical systems based on Passive House principles. The retrofit program...
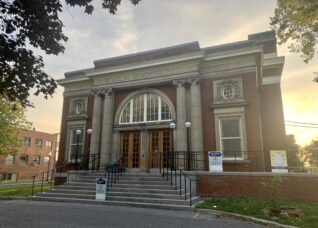 Douglas Mental Health Institute Heritage Background Study
Douglas Mental Health Institute Heritage Background Study
...existing studies and complementary research, the team first developed a characterization of the landscape and the built environment. Based on the main findings and a general understanding of the vision and orientations promoted by the City of Montreal, the team then proposed a series of recommendations for treatments and interventions with respect to the various sectors or sensitive and interesting...
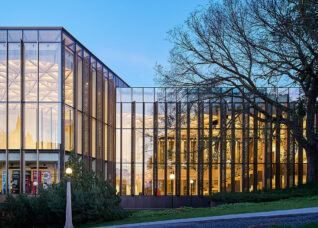 National Arts Centre
National Arts Centre
...its significance. The core of this approach revolved around preserving the distinct and dramatic features of the exterior and interior. The rejuvenated NAC establishes a new connection with the surrounding symbolic landscape of Confederation Square. The NAC project has both enhanced and sustained the heritage significance of the building, providing an excellent example of thoughtful and innovative heritage conservation planning....
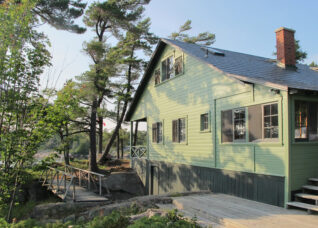 Ardshona
Ardshona
...circulation was improved. The kitchen was overhauled, incorporating the original rustic millwork and shelving. New millwork was finished in salvaged wood to match the rest of the charming interior. A ground floor bedroom and ensuite improved the ground floor. Windows were repaired, replaced or built new to ensure weathertightness. Throughout the cottage and site, original features were repaired and incorporated...
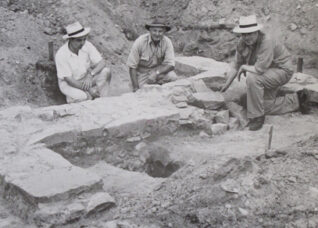 Sainte-Marie among the Hurons
Sainte-Marie among the Hurons
...site assessment, mortar analysis, and various methods of mapping changes in the archeological forms over time. Final recommendations involved establishing appropriate methods of interpreting and exhibiting the artifacts to the public, stabilizing the built forms using minimal intervention, protecting the artifacts from seasonal damage, and establishing a consistent team of heritage masonry professionals to provide continuity of maintenance over time....
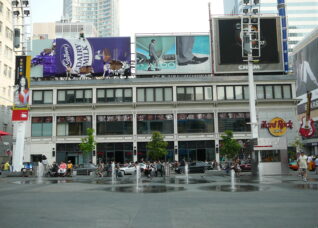 The Hard Rock Cafe
The Hard Rock Cafe
...terra cotta as a cladding material on the Yonge Street and Dundas Square elevations. The building is designated by the City of Toronto under Part IV of the Ontario Heritage Act. ERA was retained to oversee the restoration of the terra cotta including cleaning and repairs. ERA’s involvement in other aspects of the project included windows, cornice, and parapet treatments....
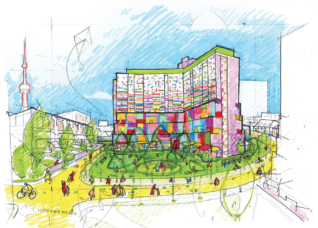 Moss Park Revitalization
Moss Park Revitalization
...scenarios. These complemented technical building condition audits, thermal modelling, waste and water assessments, renewable energy investigations, and financial modelling for the site. A three-tiered renewal program organized around a foundational community engagement programme was proposed. The study sought to offer a socially, environmentally, and economically sustainable framework for revitalizing one of the most stigmatized and disenfranchised communities in downtown Toronto....
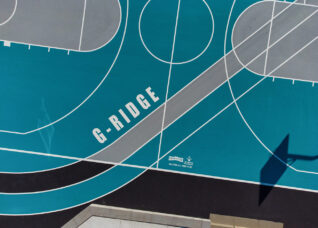 Gordonridge Community Multi-Sport Court
Gordonridge Community Multi-Sport Court
Gordonridge is ERA’s third project with MLSE Foundation developing place-based recreational spaces with community stakeholders, providing youth and adults a safe space to play and access a variety of sports within their neighbourhoods. Courtesy of MLSE. Photo: Neil Ta In August of 2018, ERA began working, as lead architect, with key project partners MLSE Foundation, Jumpstart, and Toronto Community Housing...
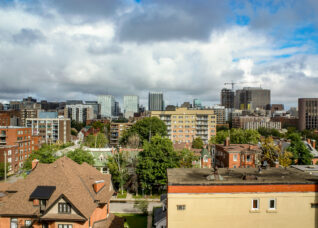 Centretown Heritage Inventory
Centretown Heritage Inventory
...and urban planning policies aligned with community heritage values and objectives. ERA employed a streamlined framework that aligns with the provisions of the Ontario Heritage Act and recent best practices, to evaluate and classify each property in Centertown. The evaluation considered design, historical, and contextual value, while emphasizing community engagement and area-shaping themes. Based on Inventory’s findings, ERA provided key...
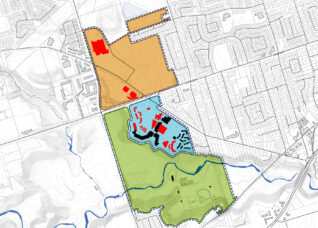 University of Toronto: Scarborough Campus
University of Toronto: Scarborough Campus
In 2015, a new Secondary Plan was developed for the University of Toronto Scarborough Campus. As a sub-consultant on the planning team led by Urban Strategies, ERA undertook a Cultural Heritage Resource Assessment in order to identify and assess cultural heritage resources, including the buildings, views and open spaces, in accordance with the Ontario Heritage Act. Based on a comprehensive...
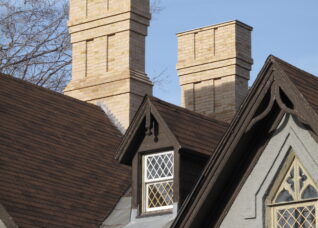 Auchmar Estate
Auchmar Estate
...chimneys were completely dismantled to below the roof line and rebuilt with new brick to match the original profile, incorporating new metal flashings and chimney covers. Foundations were excavated and repaired by deep repointing with lime-based mortar, parged and damp-proofed on the exterior. Interior repairs included the removal and replacement of rust-jacked wall brackets, and the repair of brick arches....
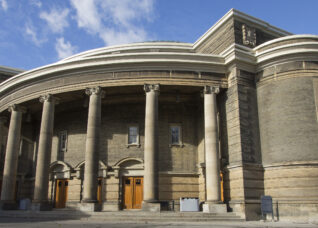 Convocation Hall
Convocation Hall
Designed by the Toronto firm of Darling & Pearson, the University of Toronto’s Convocation Hall opened in 1907 and has since become a city landmark and one of the architects’ most beloved achievements. The property is listed on the City of Toronto’s inventory of heritage properties. In addition to hosting graduation ceremonies, the large circular hall with radiating galleries and...