Search results for: 🐯 Essay writing service ireland > ☭♥ www.ESSAYforCASH.com ☑ . Choose Pro Writer🚒➳: service essays quality writing,Essay writing services, fast essay writing service, us based essay writing service, college essay writing service
Projects
 People Per Hectare
People Per Hectare
Density is one of the key tools currently used for planning cities. Architects, planners, and policy makers all use density as a calibration of the city. We want to make our cities better, more vital, more full of possibilities. As our cities change, we want to propose change intelligently. To change intelligently, we need to understand density. For the ERA...
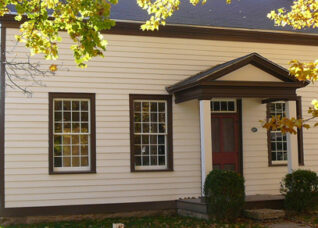 Miller House
Miller House
...the building fabric is its refined architectural quality and evidence of early nineteenth-century construction techniques and taste. The house’s stylistic modesty, within a vernacular tradition of Georgian architecture, speaks importantly about the state of life on the Niagara frontier in the aftermath of the War of 1812. In 2006, ERA was engaged to complete the exterior restoration of the building....
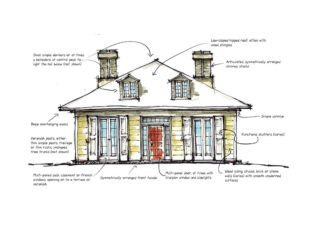 What lies beneath: Article series by Scott Weir
What lies beneath: Article series by Scott Weir
Toronto has a huge stock of Georgian, Victorian, and other heritage homes. It is not uncommon for these fine structures to have had many of their original qualities removed or obscured by generations of renovations and repairs. This series of National Post articles by ERA’s Scott Weir explores a number of ideas surrounding heritage homes, and instructs on a number...
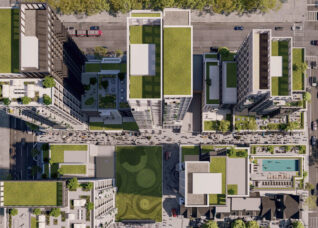 Mirvish Village
Mirvish Village
...redevelopment, achieving balance between heritage conservation and renewal, and involving extensive community engagement. The project is considered a model for collaboration between the City, community, and developers. As heritage consultant to the project, ERA contributed extensive research, prepared Heritage Impact Assessments, Conservation Plans, a multi-faceted heritage interpretation strategy, and is also undertaking the architectural conservation scope. images courtesy of Westbank...
 Sheguiandah First Nation Community Court
Sheguiandah First Nation Community Court
The Sheguiandah First Nation Community Court is a landmark project located at the heart of Sheguiandah First Nation, an Anishinaabe First Nation on Manitoulin Island. Over the course of a year, ERA worked with local community and youth leaders, listening, sharing meals, and testing ideas for a legacy space that provides greater access to recreational and communal gathering. The court...
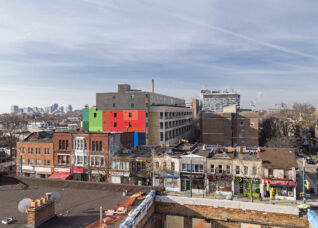 Kensington Market Lofts
Kensington Market Lofts
...resident An Te Liu, with the intent of depicting an aesthetic that reflects the neighbourhood’s historic diversity, developed the colour pattern of the panels. The distribution of the colours in the final pattern was drawn from an analysis of the percentage of colours present in the world’s national flags. This is the artist’s largest artwork to date. Photos: Vik Pahwa....
 La Cour d’appel du Québec (Quebec Court of Appeals)
La Cour d’appel du Québec (Quebec Court of Appeals)
This monumental building in Old Montreal, completed in 1926, was designed by Ernest Cormier, Louis-Auguste Amos, and Charles J. Saxe. Cormier, known for his fine design work and decidedly modern approach to architecture, also designed l’Université de Montréal; St. Michael’s College School, Toronto; the Supreme Court of Canada, Ottawa; and Cormier House, which served fo several years as the Montreal...
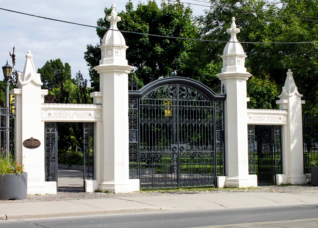 Trinity Bellwoods Gates
Trinity Bellwoods Gates
Trinity Bellwoods Park was formerly part of a large swath of military reserve around the nascent Town of York, founded in 1791. In 1851, Bishop John Strachan purchased the land as the site for the original Trinity College. This building was completed in 1852, and all that remains of it are the gates we see onsite today. ERA Architects was...
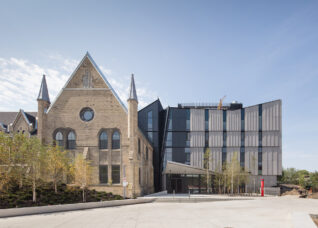 1 Spadina Crescent
1 Spadina Crescent
Originally home to Knox College, and eventually occupied by one of the world’s first insulin manufacturers and a military hospital, the Gothic Revival building at 1 Spadina Crescent has a rich history and is a major city landmark, terminating views north from Spadina Avenue. ERA worked with NADAAA between 2011 and 2017 to oversee the building’s latest incarnation as part...
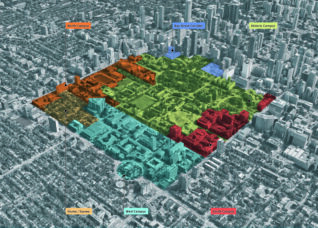 University of Toronto St. George Campus
University of Toronto St. George Campus
...richly-layered campus, which includes some of Toronto’s most prominent buildings and complexes, significant open spaces, and sustained patterns of use. The University, which has played a defining role as the area’s major landowner, initiated a multi-year process to revise the municipal land use plan for the St. George Campus in 2014. Replacing the existing plan from the late 1990s, the...
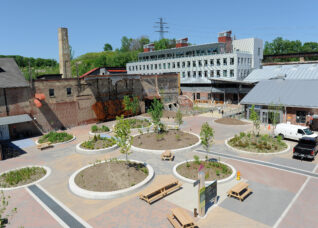 Evergreen Brick Works
Evergreen Brick Works
...to develop a low-carbon, high-efficiency venue, demonstrating sustainable place-making at its best. Read more about this aspect of the project. Implementation of a system of ponds and bio-swales that provide water for site irrigation, washrooms, and cooling technology. An interpretation plan for on-site and online educational resources, exhibits, and content, bringing together concepts of geology, history, industry, community, and sustainability....
 plazaPOPS
plazaPOPS
...program, as well as a Partnership Development Grant. This provided an opportunity to further develop a partnership-based model and a new system of modular furniture designed by ERA. ERA has played a key role as the project’s Landscape Architect, working collaboratively with the plazaPOPS team and BuildingUp, a non-profit construction contractor. In 2022, plazaPOPS at Albion Islington Square was created...