Search results for: 🐯 Essay writing service ireland > ☭♥ www.ESSAYforCASH.com ☑ . Choose Pro Writer🚒➳: service essays quality writing,Essay writing services, fast essay writing service, us based essay writing service, college essay writing service
Projects
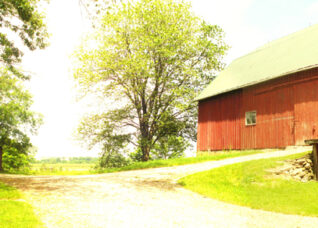 Milton Heritage Properties Business Strategy
Milton Heritage Properties Business Strategy
...recommendations for how to achieve long-term sustainability for the heritage buildings and landscape, benefit the community by providing new public parkland, as well as community and commercial programs of real local value, and support the entire program financially through strategic adaptive reuse options that involve a collaboration of public and private investment. As the Town of Milton adopts the proposed...
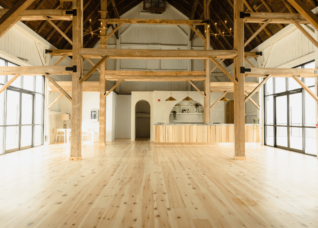 The Brighthouse Farm
The Brighthouse Farm
...outdoor Cali bar than a venue.” A fresh coat of paint and enlarged openings revitalized the exterior of the structure while allowing for greater visibility and penetration of natural light. A new elevated rear deck expands the barn’s usable outdoor space without compromising views from the public realm. The scope of interior alterations creates a functional multi-purpose venue split over...
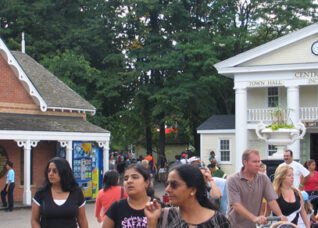 Toronto Island Heritage Conservation District Study
Toronto Island Heritage Conservation District Study
Toronto Island represents one of Toronto’s most important cultural heritage landscapes. Throughout its history the Island has played many roles in the social, economic, and cultural development of Toronto. From residences and resorts, to public parklands and military service, the nature of Toronto Island’s character lies in a history of diverse uses. ERA worked with the Toronto Island Community Association...
 Defining the Public Realm Plan
Defining the Public Realm Plan
...“spine” of Lakeshore Blvd. and Kingston Rd., which together link communities and landscapes all the way from Etobicoke to Scarborough. The report concludes with a series of recommendations for integrating heritage and development along Toronto’s waterfront in service of a more vibrant, more valued, and better utilized cultural landscape and the lake. View a PDF of “Defining the Public Realm.”...
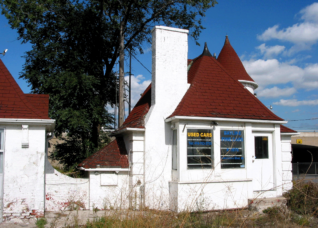 Joy Oil Gas Station
Joy Oil Gas Station
...Part IV of the Ontario Heritage Act. It was built in a miniature chateau style, with distinctive circular tower and conical roof to create an easily recognizable corporate image. ERA prepared the station and service building for relocation from their original site to the south side of Lake Shore Boulevard for adaptive reuse to better serve the popular recreation area....
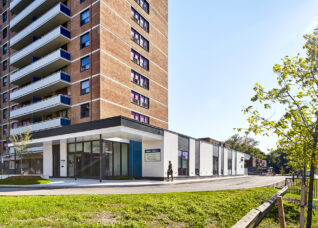 Lawrence-Orton
Lawrence-Orton
...with community input, framed a long-term strategy for campus renewal, including building revitalization, community space upgrades, landscape and public space enhancements, and community service partnerships. Building from this masterplan, ERA supported TCHC in securing funding streams from various levels of government to execute the project in multiple phases. Phase One, now complete, included the comprehensive retrofit of the 236-unit apartment...
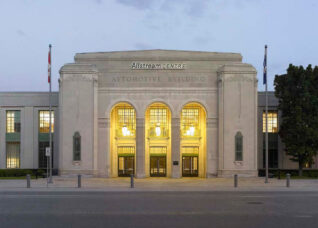 Allstream Centre / Automotive Building
Allstream Centre / Automotive Building
...new programme, as well as upgrading the building envelope, and achieving a LEED Silver certification. The restoration was significant and comprehensive involving the principle character defining aspects of the original art deco building, the entire exterior envelope, and the north and south entry lobbies. The result is a new facility that retains all of the qualities of the original combined...
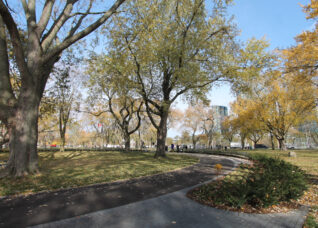 Coronation Park
Coronation Park
...providing a contemporary interpretation that reflected and honoured the historic intent of the park design. This work included interpretive signage, featuring a new wayfinding map and new granite markers aimed to increase the legibility of the commemorative landscape. Landscape upgrades, including new paths, seating, and low-maintenance planting were integrated throughout the site, while remaining complementary to the historic memorial landscape....
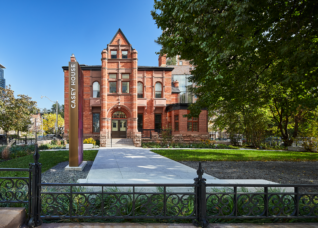 Casey House
Casey House
...“home”. Accessibility solutions, structural modifications, complex building service distribution, and healthcare standards were integrated in a thoughtful manner that preserves the character of the historic building. ERA’s expertise in heritage conservation and adaptive reuse was brought to peel back the layers of alterations and unsympathetic treatments from the building to painstakingly restore what had been lost integrate stringent hospital requirements....
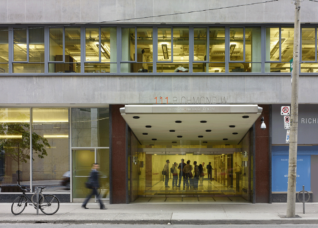 111 Richmond St. W.
111 Richmond St. W.
ERA worked with WZMH Architects to rejuvenate 111 Richmond St. West, one of Toronto’s few intact examples of high-quality 1950s office building design, making this an important example of post-war modernist restoration. The 15-storey building was designed by the legendary British emigré modernist architect Peter Dickinson and engineer Morden Yolles. ERA’s restoration work brought back the building’s playfully designed lobby,...
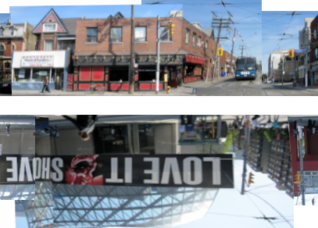 Dundas Street West Streetscape Study
Dundas Street West Streetscape Study
The section of Dundas Street West stretching between University Ave. and Bathurst St. is an important tourist destination and is recognized as a potential creative corridor for the City of Toronto. In 2010, the City commissioned a streetscape study for this section of the street to improve the quality of the public realm, identify distinct character areas, tie together diverse...
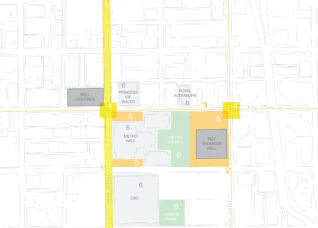 Cultural Institutions in the Public Realm Study
Cultural Institutions in the Public Realm Study
...design quality of these prominent cultural areas. ERA Architects worked with The Planning Partnership and Scott Thornley and Company to analyze current conditions and provide recommendations regarding the enhancements of these public spaces. The research and strategies contribute to the broader goal of using the opportunities presented by these large-scale projects to generate positive transformative impacts on Toronto’s public realm....