Search results for: 💗 Viagra flavored 100mg - sildenafil citrate before and after > ☢⛰ www.USPharm.ORG 💌📪 ↞. cheapest tabs➡☑📞:Buy Kamagra - Best ED Treatment For Men - Florida DMAT, how much sildenafil is too much,sildenafil 100mg,viagra dosage for 80 year-old
Projects
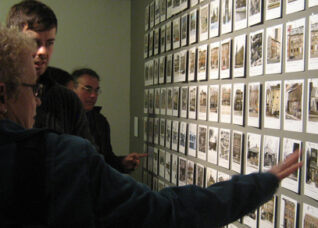 Found Toronto
Found Toronto
...identified and cross-referenced using a colour-coded, numbering system. The installation invited the visitor to stand in front of the city that was and to imagine its mid-19th century character, and then discover what remains today. Found Toronto let us see how the old Toronto connects to the Toronto of today, and shows us where our history may lie, both out...
 Direct Energy Centre
Direct Energy Centre
The principal project created new exhibition halls, and incorporated the existing stone and brick Coliseum Complex, dating from 1922-26. ERA directed the restoration and reconstruction of the previously demolished south elevation of the Coliseum Arena and design integration at the junction of the old and new buildings. In a subsequent project, ERA advised on the heritage impact of reconfiguring the...
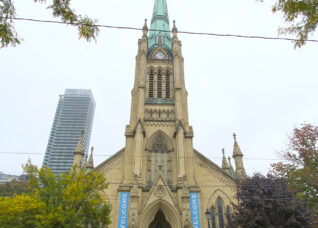 St James’ Cathedral
St James’ Cathedral
Located in downtown Toronto, St. James’ Cathedral is the city’s oldest Anglican church and a fine example of Gothic Revival architecture. The main body of the Church was completed in 1856 to the designs of Fredrick Cumberland; the porches and tower spire were added by William Storm in 1875, and were designed to compliment the nave. Rising to a height...
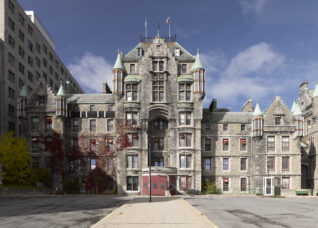 The McGill New Vic Project
The McGill New Vic Project
The former Royal Victoria Hospital (RVH), founded in 1893, was designed by the London architect Henry Saxon Snell in the Scottish neo-baronial style. Located on the slope of Mount Royal, it was intended to be a place of healing close to nature and far from the industrial city, in accordance with the theories of the time. The hospital was also...
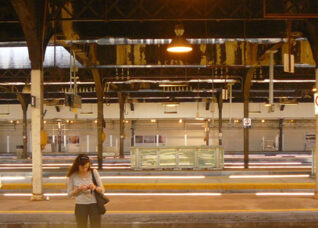 Union Station Train Shed
Union Station Train Shed
The Union Station Train Shed, designed by A.R. Ketterson, a Toronto Terminals Railway Assistant Bridge Engineer, was built in 1929-30. The design was a variation on the Bush train shed invented by American Engineer Lincoln Bush in 1904. Bush sheds replaced the large, expensive, and difficult-to-maintain balloon-framed sheds that were common in 19th-century Europe. Smoke ducts directly above the tracks...
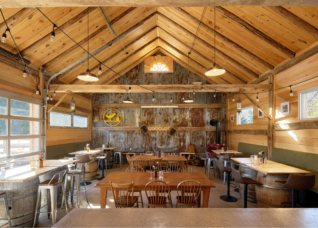 GoodLot Farmstead Brewing Co.
GoodLot Farmstead Brewing Co.
What started as a hops farm in 2009, evolved eight years later into the GoodLot Farmstead Brewing Co., and with that came the need to adapt some of the existing barn buildings. With sustainability at the forefront, ERA led the renovation of one of the barns on the 28-acre farmstead property, converting the vacant building into a solar-powered brewing facility....
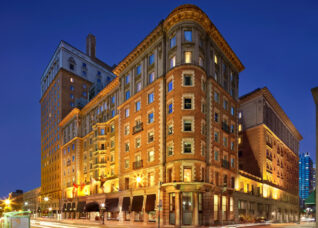 King Edward Hotel
King Edward Hotel
Toronto’s King Edward Hotel (“The King Eddy”) opened in May 1903 as the city’s first “palace hotel” to rival hotels in New York and London and boasted “absolutely fireproof” construction. Two notable architects, American Henry Ives Cobb and Toronto’s E.J. Lennox, were responsible for the design of the original 8-storey hotel building, which features a bold, Beaux Arts design in...
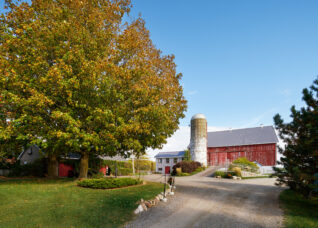 Cambium Farms
Cambium Farms
...Converting the under-utilized basement into an intimate second venue, now named The Byre, allowed the team an opportunity to explore modern structural applications of timber. The use of glulam posts and an NLT (nail-laminated timber) ceiling provided the required structural support while interpreting the historic timber systems. The south addition creates a formal entry, vestibule and cloakroom for The Byre,...
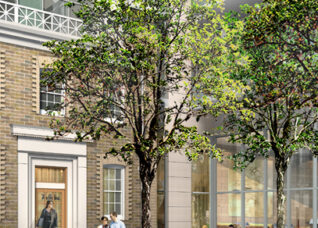 One Bedford Road
One Bedford Road
John Lyle originally purchased this site for his architectural studio in 1919 and he built a two-storey office/studio in the following year. He remained here until his retirement in 1943. The studio has been heavily altered since its construction but many heritage elements remain, including the three-bays of the south façade and the fireplace on the second floor from the...
 One Millionth Tower
One Millionth Tower
...global vertical suburbs, under the direction of documentary-maker Katerina Cizek. The project uses the acclaimed interventionist and participatory approaches of the award-winning National Film Board of Canada’s Filmmaker-in-Residence (FIR) project: The scale is global, but rooted firmly in the FIR philosophy — putting people, process, creativity, collaboration, and innovation first. While a previous incarnation of the HIGHRISE project, the THOUSANDth...
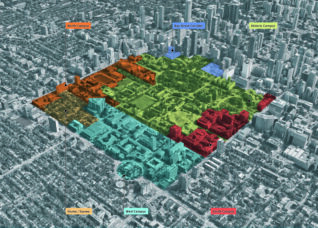 University of Toronto St. George Campus
University of Toronto St. George Campus
...richly-layered campus, which includes some of Toronto’s most prominent buildings and complexes, significant open spaces, and sustained patterns of use. The University, which has played a defining role as the area’s major landowner, initiated a multi-year process to revise the municipal land use plan for the St. George Campus in 2014. Replacing the existing plan from the late 1990s, the...
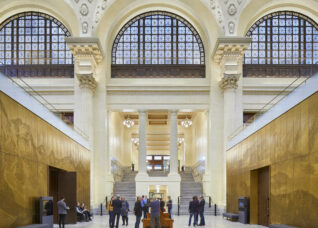 Senate of Canada Building
Senate of Canada Building
...booths with wood paneling and tinted windows cover the grand stairs. A similar booth on the right covers the east wall. Carpet covers the floor. The ‘General Waiting Room,’ 2019. The staircase is restored and two committee rooms occupy each side of the space covered with perforated bronze panels representing east and west sceneries. The raised floor has been removed...