Search results for: 💗 Viagra flavored 100mg - sildenafil citrate before and after > ☢⛰ www.USPharm.ORG 💌📪 ↞. cheapest tabs➡☑📞:Buy Kamagra - Best ED Treatment For Men - Florida DMAT, how much sildenafil is too much,sildenafil 100mg,viagra dosage for 80 year-old
Projects
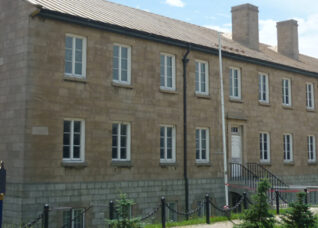 Stanley Barracks
Stanley Barracks
...the Second World War. Though some auxiliary structures had been removed or replaced over time, the principal buildings of the fort remained until the 1950’s when all of the ‘Stanley Barracks’ buildings except the Officers’ Quarters were demolished. The Officers’ Quarters became commonly known as the Stanley Barracks. Archaeological remains of the East Enlisted Men’s Barracks remained below the paved...
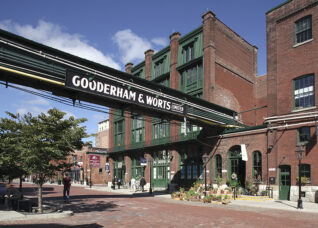 The Distillery District
The Distillery District
...largest and best-preserved collection of Victorian Industrial Architecture known as the Distillery Heritage District, National Historic Site. ERA was retained as Architect-of-Record and Heritage Consultant for the whole site. ERA designed and advised on the adaptive reuse of this vacant building for new retail space and a large health spa. The work involved conservation of the heritage elements, including: windows,...
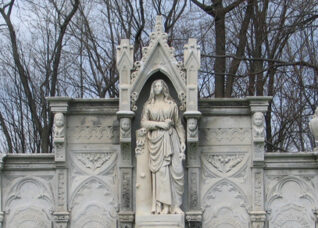 Old St. Thomas Churchyard
Old St. Thomas Churchyard
The Old St. Thomas Anglican Church yard contains the elaborate funeral box monument of the Chisholm family, who were early settlers in the area. Vandalism and structural movement necessitated the rebuilding of this and other grave markers in the cemetery. ERA was contracted to restore the monument and oversee the repair and restoration of broken and shifted markers. The monument...
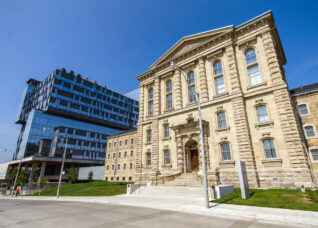 Bridgepoint Health: The Old Don Jail
Bridgepoint Health: The Old Don Jail
Completed in 1864, the Old Don Jail was the last work of one of Canada’s most respected early architects, William Thomas, and the largest building project in Toronto’s history at the time. Like much of Thomas’s late work, the jail was conceived in the Renaissance Revival style popular during the mid-1800s which draws inspiration from Italian Renaissance, Baroque, and Mannerist...
 Concrete Toronto
Concrete Toronto
...knowledge about an architectural topic that’s long needed such thorough treatment.’– John Bentley Mays, Globe and Mail’ The editors succeed in their task of making the invisible visible, these concrete structures that are seen every single day in the city and which are taken completely for granted … [Concrete Toronto] engenders a discussion of the intent, knowledge and ambition of...
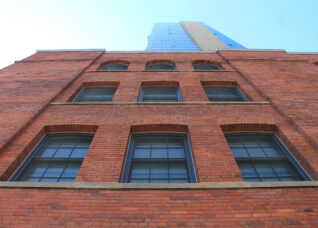 5 St. Joseph
5 St. Joseph
...historic buildings, with layers of paint and stucco removed to expose the underlying decorative brickwork. Lost elements like original window typologies, cornices and masonry details were replicated, repaired or reconstructed. The original steel and glass Art Deco storefront at 616 Yonge was reconstructed using archival drawings from 1929, while the remaining storefronts were renovated and detailed in a manner consistent...
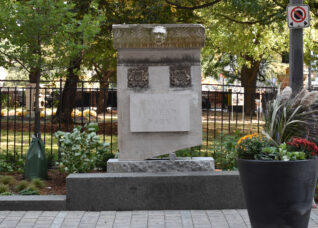 Relic Linear Park
Relic Linear Park
...Southern Gateway, the first part of the Relic Linear Park, located at the intersection of Queen Street West and Simcoe Street. Detail courtesy of ERA Architects. Completed in 2023, the Southern Gateway has provided the community with a new flexible gathering space located within an underused boulevard section of Simcoe Street. Key features include a newly planted boulevard, salvaged relic...
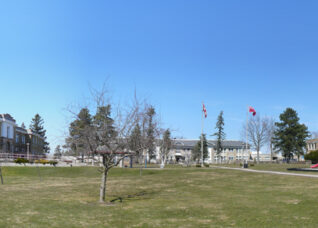 Child and Parent Resource Institute
Child and Parent Resource Institute
...the property are listed on the Ontario Heritage Properties Database, as well as the City of London inventory of heritage properties. In early 2010, the Ontario Realty Corporation engaged a consultant team lead by Planning Alliance to undertake an Optimal Use Study. As the heritage consultant on the team, ERA prepared a Heritage Report which summarized and provided an evaluation...
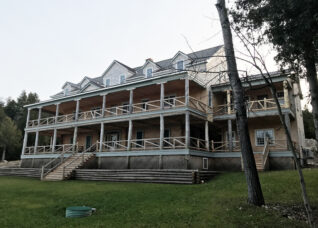 Silver Birches
Silver Birches
...were upgraded and made comfortable and robust for 21st century use they retained their historic character. ERA led the restoration and design work with support from a local firm. ERA developed plans, details and selected sympathetic material finishes for the buildings. ERA coordinated consultants, met regularly with the owner and the project team, and reviewed construction progress to ensure the...
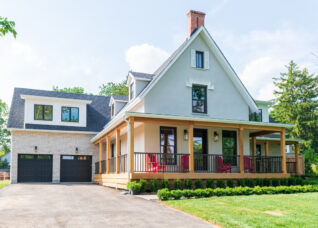 Captain G.E. Morden House
Captain G.E. Morden House
...to highlight the heritage value of the Morden House. The original structure was relocated to a new foundation, positioned further south on the site, reinforcing its historic relationship to the street, and allowing for three new residential lots to be created. The rubble stone masonry structure was reinforced with deep repointing and repairs to the stucco facade treatment. Set behind...
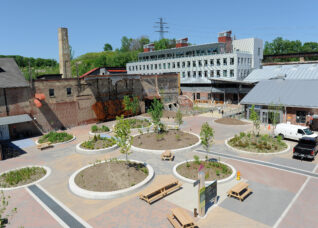 Evergreen Brick Works
Evergreen Brick Works
...years of operation, the Brick Works closed. The Evergreen Brick Works project transformed these under-used and deteriorating buildings into an education centre offering programmes based on themes of nature, environmental sustainability, culture, and community. The facility builds on the work of the City of Toronto and the Toronto Region Conservation Authority (TRCA), the site owners, who converted its quarry into...
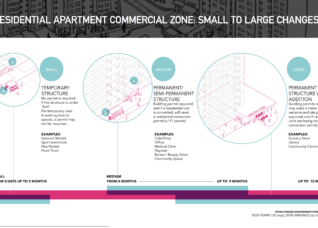 The RAC Zone
The RAC Zone
...fifty years ago, it has prohibited the appropriate evolution of these neighbourhoods in response to ever changing local needs, opportunities, and aspirations. So although the communities themselves have evolved, the physical neighbourhoods have largely remained fixed. Not only inconvenient, this condition has begun to affect health outcomes, because the strict zoning laws have dissuaded local services, fresh food, employment opportunities,...