Search results for: 🐯 Essay writing service ireland > ☭♥ www.ESSAYforCASH.com ☑ . Choose Pro Writer🚒➳: service essays quality writing,Essay writing services, fast essay writing service, us based essay writing service, college essay writing service
Projects
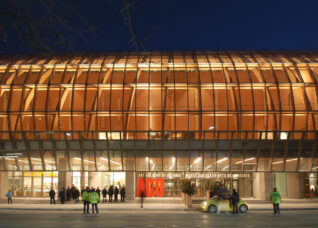 Art Gallery of Ontario
Art Gallery of Ontario
...and alterations, each completed by established and prominent architects representative of that time (Darling & Pearson, John C. Parkin, Barton Myers and Frank Gehry) . The AGO maintains a strong presence on Dundas Street West, a composed collage of architectural styles and talent representative of Toronto’s growth and evolution since 1818. It is a part of a cultural community that...
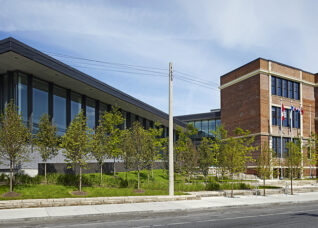 11 Division
11 Division
...it had served since 1913. In collaboration with Toronto Police Services (TPS) and local residents, Stantec Architecture and ERA Architects have rejuvenated this fine Edwardian structure and reasserted its place in the neighbourhood. This adaptive reuse project housing the new 11 Division facilities engages the community through heritage conservation, high-quality design, and the creation of a publicly accessible green space....
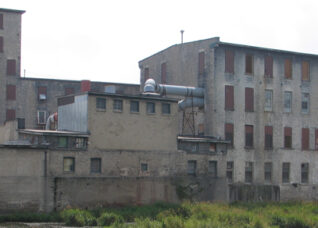 City of Cambridge Heritage Master Plan
City of Cambridge Heritage Master Plan
The City of Cambridge boasts a history of high quality farmland and industrial activity along its main rivers. The potential that heritage conservation offers for community revitalization and economic development is central to ERA’s work. In collaboration with BRAY Heritage, Archaeological Services Inc., Maltby & Associates Inc. and the Tourism Company, ERA devised a Heritage Master Plan that helps to...
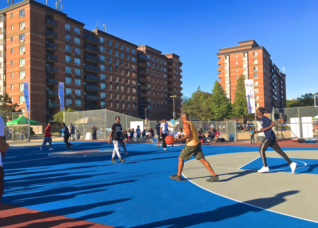 Ridgeway Community Courts
Ridgeway Community Courts
...turn guided the design development process. ERA’s scope of services continued through to the provision of Construction Documents, and in partnership with the City of Mississauga’s Park Development, overseeing construction contract progress, quality and conformance to the vision of the community and approved plans. Visit Evergreen’s Complete Communities exhibit for the full video. Thanks to the group of youth leaders,...
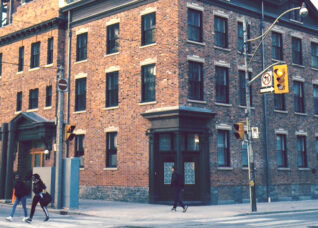 Bishop’s Block
Bishop’s Block
...writing slates, and children’s toys. An exhibition of some of these artifacts can be viewed on site. ERA was retained by Westbank Developments Ltd. to document the building and oversee its conservation, including the dismantling and reconstruction of the building’s two principal facades with James K.M. Cheng Architects and Hariri Pontarini Architects as part of the new Shangri La Hotel....
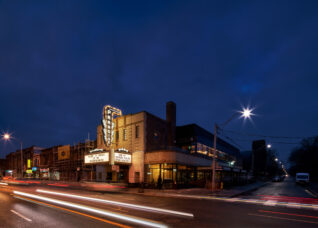 Paradise Theatre
Paradise Theatre
...the inspired interior led by Solid Design, is a testament to the level of commitment the project team had to celebrating the original building and its heritage attributes. Ernesto DiStefano Thanks to its careful conservation, and inclusive and accessible programming, Paradise is once again a space for the community to gather and celebrate. For more about Paradise visit paradiseonbloor.com ...
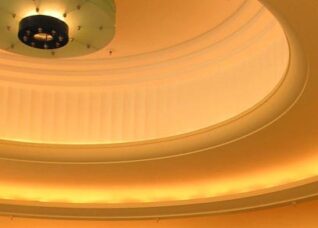 The Carlu
The Carlu
...of the heritage elements of the ground floor retail conversion. The marble on the grand staircase was removed, numbered and reassembled so that the stairs now lead down instead of up. ERA continues to provide consultation services to the Carlu. The two firms were jointly given an Award of Architectural Excellence by the Ontario Association of Architects for this project....
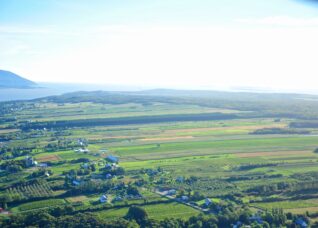 Exploratory typo-morphological study of Île-d’Orléans
Exploratory typo-morphological study of Île-d’Orléans
...St. Laurent River were discussed. Subsequently, the division of the territory into landscape “sectors” and “units” was refined based on the division presented in the Conservation Plan and on the landscape units and sectors described in previous studies. This analysis involved validating the desired level of granularity for the subdivision, and the criteria for their physical delimitation, based on a...
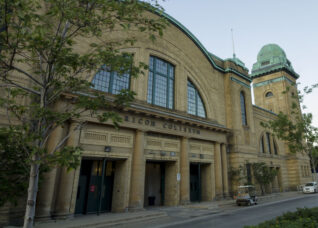 Coliseum Complex at Exhibition Place
Coliseum Complex at Exhibition Place
...illustrations based on stone relief sculptures on the exterior of the building. The vestibule now exists as a unique and elegant hybrid of heritage fabric and contemporary utility. It is an example of the subtlety so often required when addressing the combined practices of restoration, adaptive reuse, and sustainability. MORE: Check out our story on The animals of the Coliseum....
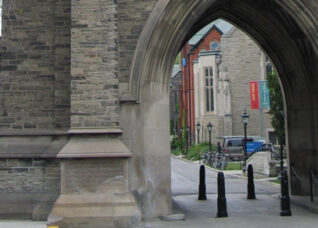 Soldiers’ Tower
Soldiers’ Tower
...Of particular interest to ERA in this project was the process of documenting hundreds of lines of fine stone engraving on several faces on and adjacent to the Tower. To read about this process, please see our blog post on documenting the engravings, or, for information on remembrance services held onsite, please see information provided by the University of Toronto....
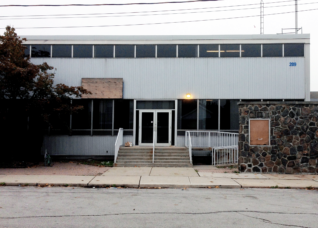 Junction Commons Project
Junction Commons Project
Formerly in operation as Division 11 of the Toronto Police Services, this 1960s building is being considered for the site of a new community hub in Toronto’s Junction neighbourhood. A working group of local residents has proposed to transform the space into a new centre that will provide a range of programs and services to strengthen the community. ERA and...
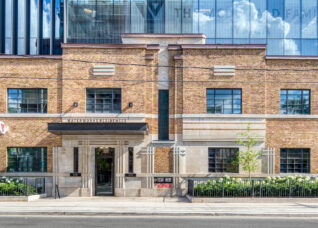 Waterworks
Waterworks
The site, once owned by the City of Toronto, operated as a public market from 1837 to around 1900. The Water Works Buildings were designed in the Art Deco style by City Architect, J. J. Woolnough and completed in 1933. The construction project was part of a plan supported by federal, provincial, and municipal governments to provide work during the...