Search results for: 🎇🖤💙 Buy kamagra oral jelly vol-1, sildenafil citrate, 100mg online > 🌶📪 www.WorldPills.NET 🐕 ↩. cheapest pills on⚡✞:Kamagra Oral Jelly (Gel) 100 mg Kamagra Original, oral jelly 100mg kamagra,where can i buy kamagra oral jelly,kamagra 100mg oral jelly for sale,kamagra oral jelly 100mg amazon,kamagra 100mg oral jelly price
Projects
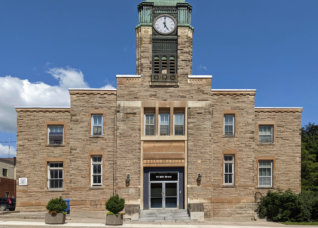 Halton Hills Cultural Heritage Strategy
Halton Hills Cultural Heritage Strategy
...organized under seven categories, including the conservation of individual built resources and the conservation of character areas. The Strategy identifies and provides recommendations for heritage planning challenges specific to Halton Hills, including the management of farmsteads within urban expansion areas, and historic settlements in river-valley floodplains. The Halton Hills Cultural Heritage Strategy is informed by a cultural landscape approach, recognizing...
 Our Yukon Heritage Reserves: Management Priorities Report
Our Yukon Heritage Reserves: Management Priorities Report
...Rush industrial sites, and World War Two-era infrastructure projects. Over time, the Heritage Reserves have received varying levels of investment and management. In 2022, the Government of Yukon engaged ERA to study 16 Heritage Reserve sites, and develop a prioritization framework for their management moving forward. The project was delivered in three phases. The first phase consisted of information gathering,...
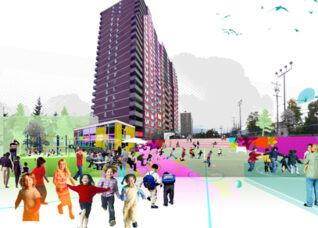 One Millionth Tower
One Millionth Tower
...and larger neighbourhood, with the aim of improving connectivity, increasing neighbourhood vitality, and providing spaces tuned to their collective, contemporary needs. They have focused equally on larger planning initiatives and smaller, immediately implementable interventions. They have been dreaming big, and planning for ways to translate their dreams into reality. Check out the interactive, open-source documentary online at the NFB’s website....
 Market Square Heritage Conservation District Plan Update
Market Square Heritage Conservation District Plan Update
...and attributes of each building in the District. New design guidelines were developed that built upon the Lily Inglis and Harold Kalman Study, and also addressed current issues in the District. The updated by-law for this District was passed by Council and has passed its appeal date. To view the document, please see the pdf online at City of Kingston....
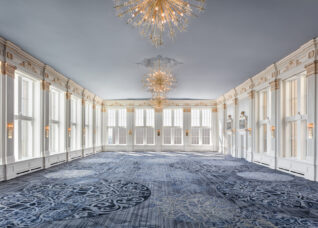 Crystal Ballroom – King Edward Hotel
Crystal Ballroom – King Edward Hotel
...Edward Hotel, both interior and exterior. The Crystal Ballroom was one of the later projects on the hotel, starting in 2016. ERA’s involvement included the interior renovation of the double-height Ballroom, including the pre-function areas at the north end of the 17th floor, and the 18th floor balcony at the north end of the ballroom, with associated bar, kitchen and...
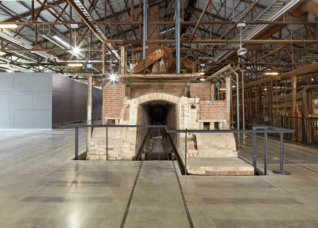 The Kiln Building (Building 16), Evergreen Brick Works
The Kiln Building (Building 16), Evergreen Brick Works
...rails were retained in situ (where the original floor level was kept), concealed segments of active rails were interpreted with a flat plate metal insert, and concealed segments of passive rails, where bricks were stored, were interpreted with a sandblasted concrete finish. Finally, the concrete was tinted in areas where kiln was removed, referencing the footprint of the original kiln....
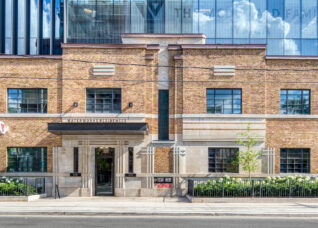 Waterworks
Waterworks
...park will work together to serve as local and city-wide destination. The original Art Deco design by Woolnough is unique with multiple building components of varying height, scale, and detail. Originally a municipal project, the complex has an uncommon appearance but has an identifiable design. The new uses, leverage the multiple building frontages to provide unique and specific entry points...
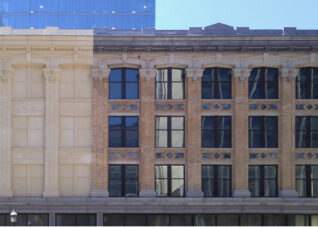 Bay Adelaide Centre
Bay Adelaide Centre
...Tower podium. The Ghost Wall concept and materiality were based on the archeological reconstruction technique of anastylosis, whereby the original building fabric is clearly distinguishable from new materials that are introduced to fill in missing pieces. In this case, the use of a contemporary masonry material references the lost masonry fabric of the Elgin block that existed in this location,...
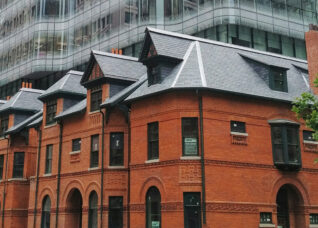 7 St. Thomas St.
7 St. Thomas St.
...sloped roofs, seamless integration of the interior spaces between envelopes, and limited interventions to provide modernized assemblies and fire protection. The wood roof forms were precisely recreated with light-gauge steel framing with often minute adjustments to allow for the re-installment of catalogued and restored original exterior trim and detailing. The entrances at grade necessitated a thoughtful approach to universal accessibility....
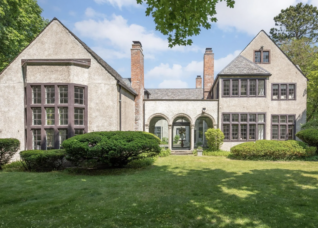 Grosse Pointe Estate
Grosse Pointe Estate
This residence is a significant landmark in Grosse Pointe. It was designed in 1921 by renowned New York architect Alfred Hopkins and Associates and is surrounded by landscape designs by Ellen Biddle Shipman. Illustrated in Hopkins’ 1931 book, Planning for Sunshine and Fresh Air it is an excellent example of his approach to residential design. The 9,000 sq. ft. house...
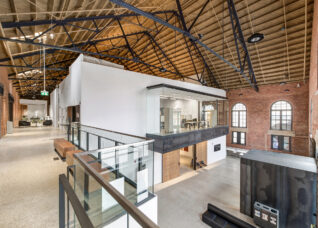 Windsor Armouries
Windsor Armouries
...popular style of Canadian military buildings in the early twentieth century. In 2015, ERA began working with CS&P Architects to restore the existing masonry building and insert within the existing fabric a brand-new purpose-built facility. The original brickwork was successfully restored, allowing for exposed brick on the interior and the exterior windows were also carefully restored to resemble the original...
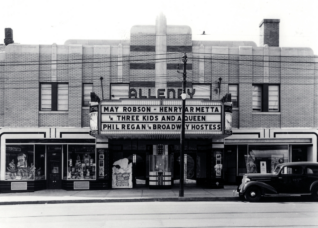 The Roxy Theatre
The Roxy Theatre
...landmark building on Danforth Avenue because of its level of Art Moderne detailing and scale in relation to the adjacent commercial properties. Effectively the Allenby was a stimulus building in the economic development of the Danforth near Greenwood Avenue. It was chosen for designation under Part IV of the Ontario Heritage Act as a representative example of the style of...