Search results for: 🎇🖤💙 Buy kamagra oral jelly vol-1, sildenafil citrate, 100mg online > 🌶📪 www.WorldPills.NET 🐕 ↩. cheapest pills on⚡✞:Kamagra Oral Jelly (Gel) 100 mg Kamagra Original, oral jelly 100mg kamagra,where can i buy kamagra oral jelly,kamagra 100mg oral jelly for sale,kamagra oral jelly 100mg amazon,kamagra 100mg oral jelly price
Projects
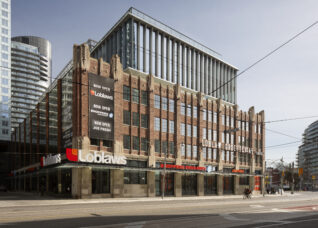 Loblaws Groceteria at West Block
Loblaws Groceteria at West Block
Opened in 1928 as the office headquarters and warehouse for Loblaws Groceterias Ltd, the building was designed in the Art Moderne style, with brick-and-stone details incorporating repetitive vertical elements, terminating in decorative limestone caps at the parapet, to counteract the long and low building mass. The site was chosen to take advantage of the freight rail tracks running immediately to...
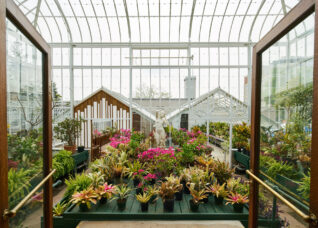 Parkwood Estate National Historic Site: Greenhouse Conservation
Parkwood Estate National Historic Site: Greenhouse Conservation
...fail. The Greenhouse Conservation project was the final phase in a long-term study of the greenhouse complex that informed the conservation strategy. This included the preservation and selective reintroduction in kind of original building fabric and the restoration of the original glass cladding and curved eave design. ERA and Heritage Restoration Inc. worked closely together to document and review the...
 Windsor Bus Depot
Windsor Bus Depot
As part of a long-term planning strategy to rejuvenate the city’s downtown, several heritage buildings are being adapted to house the facilities for a new downtown campus of the University of Windsor. This fine Art Moderne design, built in limestone and granite in 1940, is notable for its rounded corners, semi-circular ribbon windows, and circle window. At some point its...
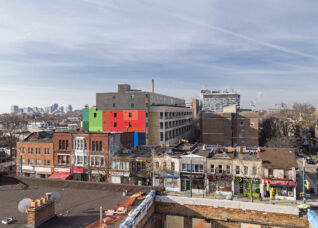 Kensington Market Lofts
Kensington Market Lofts
...buildings which included developing an extensive program of façade remediation to address water infiltration at the terracotta blocks, upgrading of interior finishes, and instituting improved wayfinding graphics for interior circulation routes, studies for revitalization of the building lobbies and the Baldwin Street retail façade, and the rehabilitation of the building’s prominent east façade where moisture infiltration had begun to threaten...
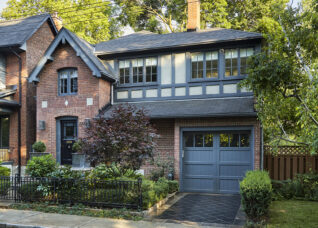 Summerhill House
Summerhill House
This project involved the extensive interior renovation and façade restoration of a historic John Wilson Siddall house in Toronto. ERA worked with Croma Design to improve the performance of the building’s envelope, redesign the house’s floor plan and interiors, and preserve select elements such as the original living room and staircase hall. The scope of work for Summerhill House included:...
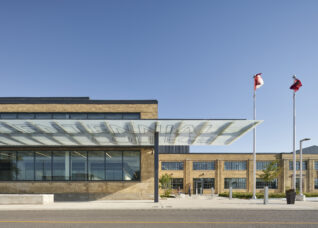 Bombardier Centre for Aerospace and Aviation
Bombardier Centre for Aerospace and Aviation
...from development pressures. In 1996 when CFB Downsview was closed, the city had matured around the site for almost 60 years. In 1999 the property was designated Canada’s first urban national park, with an international competition launched in 2000, won by OMA’s Tree City entry. In 2012 the Downsview Secondary Plan was created, introducing a modified street network, and defining...
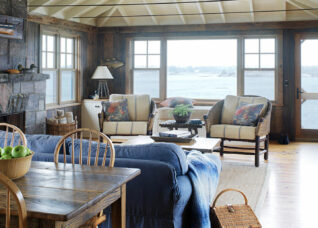 Outer Island Cottage
Outer Island Cottage
This cottage is part of a family compound on an outer island at Pointe au Baril, Georgian Bay. After several renovations the building had lost some of its original character. ERA led the restoration of the original cabin’s cherished rustic qualities while providing modern amenities and an improved layout. The building itself needed substantial upgrades to the envelope to improve...
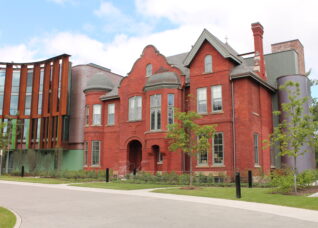 Sisters of St. Joseph: Taylor House
Sisters of St. Joseph: Taylor House
...that disguised its original design. As part of a new residence for the Sisters of St. Joseph of Toronto, designed by Shim-Sutcliffe Architects, ERA provided full architectural and heritage conservation services for the house’s renovation and integration with the new building, including: extensive repair and refurbishment of masonry, windows, and doors, replacement of finials, restoration of fine ceiling and cornice...
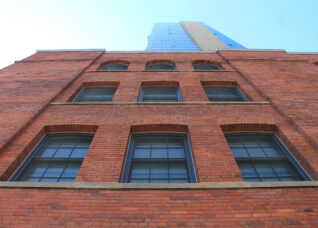 5 St. Joseph
5 St. Joseph
...the third was given an Art Deco overhaul in the late 1920s. Each of the buildings – including the existing deteriorating walls, foundation, and roofs – was retained in situ and temporarily shored to accommodate new, non-combustible floor structures on the inside to support mixed occupancies. Alongside prime consultant Hariri Pontarini, ERA’s work included cleaning and restorative treatment of the...
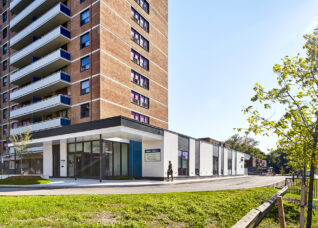 Lawrence-Orton
Lawrence-Orton
Toronto Community Housing’s Lawrence Orton campus is a 336-unit complex completed in 1969, which houses more than 1,000 residents. It was selected by TCHC for their landmark ‘ReSet’ program which directs comprehensive capital repair and social reinvestment at a campus scale to revitalize the most challenged sites in their portfolio. Since 2014, ERA Architects, in joint venture with SvN Architects...
 Dragon Centre Stories
Dragon Centre Stories
...that sprung up in the Agincourt area in the following years. In October 2019, in anticipation of the mall’s redevelopment, a group of collaborators hosted a commemoration and story-sharing event at the mall. Over 100 people came to remember, honour, and process the pending loss of Dragon Centre and its place in Scarborough’s history. Collaborators included Howard Tam of ThinkFresh...
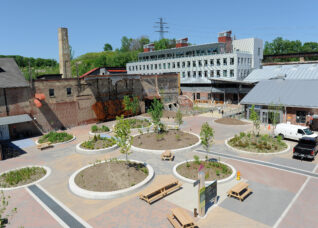 Evergreen Brick Works
Evergreen Brick Works
...to develop a low-carbon, high-efficiency venue, demonstrating sustainable place-making at its best. Read more about this aspect of the project. Implementation of a system of ponds and bio-swales that provide water for site irrigation, washrooms, and cooling technology. An interpretation plan for on-site and online educational resources, exhibits, and content, bringing together concepts of geology, history, industry, community, and sustainability....