Search results for: 🎇🖤💙 Buy kamagra oral jelly vol-1, sildenafil citrate, 100mg online > 🌶📪 www.WorldPills.NET 🐕 ↩. cheapest pills on⚡✞:Kamagra Oral Jelly (Gel) 100 mg Kamagra Original, oral jelly 100mg kamagra,where can i buy kamagra oral jelly,kamagra 100mg oral jelly for sale,kamagra oral jelly 100mg amazon,kamagra 100mg oral jelly price
Projects
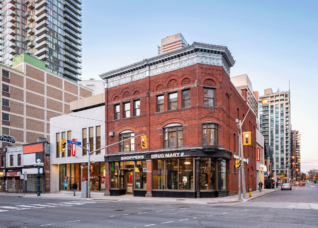 Yonge and Charles (Shoppers Drug Mart)
Yonge and Charles (Shoppers Drug Mart)
...and growth. The second and third floors were merged into a double height space, in order to support the ongoing retail use. Maintaining the original purpose of the space as a popular retail location in an evolving neighbourhood was important to the overall approach to this project, as was maintaining the character of Yonge Street, with its two–three-storey retail façades....
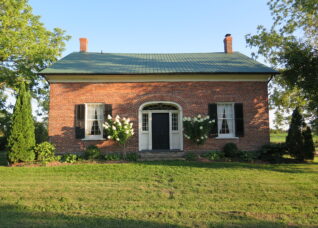 Gorsline House
Gorsline House
This historic Prince Edward County house was stripped of its original interior details. Luckily, significant elements were salvaged and made available to the new owners. In close collaboration with the client, ERA restored the residence’s formal layout and re-incorporated the salvaged woodwork back to its historic locations while the newly-designed staircase incorporated the original newel and spindles. The kitchen and...
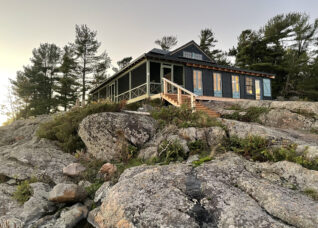 Barronsbrae Cottage
Barronsbrae Cottage
Barronsbrae is a fine example of the rustic early 20th century cottage type found in Pointe au Baril on Georgian Bay. Purchased by its current owners in 2020 from a descendant of the original owner’s family, the cottage was in an advanced state of disrepair. ERA worked with the new owners to preserve its historic character, including original windows and...
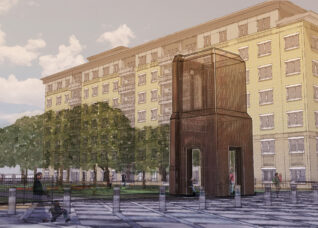 Alma College Square
Alma College Square
This significant and historic property is situated on the former grounds of Alma College, an important Victorian-era private girls’ school in St Thomas, Ontario. The College, although cherished by the community and its many alumnae, was closed in the 1980s and the property, along with its fine Gothic Revival building and rustic ravine amphitheatre, was sold. After years of neglect...
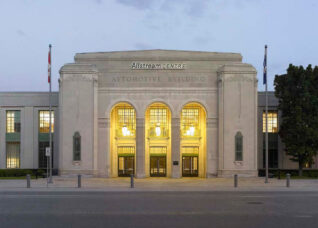 Allstream Centre / Automotive Building
Allstream Centre / Automotive Building
...convention centre, including a 45,000 square feet ballroom, 20 multipurpose conference rooms as well as associated pre-function and support spaces. The interior work proposed a ground floor layout that was similar to its original configuration, though with new functional spaces. The design focused on restoring the qualities and features of the original Art Deco building in the service of the...
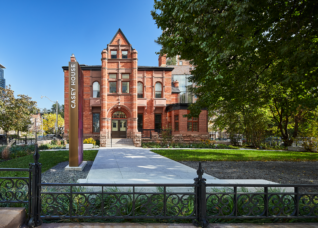 Casey House
Casey House
...Ontario Heritage Act as well as being protected by a heritage easement agreement (HEA). The interior is characterized by striking historic details, including original fireplaces, elaborate ceiling plasterwork, leaded glass windows, and encaustic tile floors. The property was redeveloped by Casey House in 2015 into an award winning, state-of-the-art AIDS/HIV healthcare facility that integrates the original building with a new...
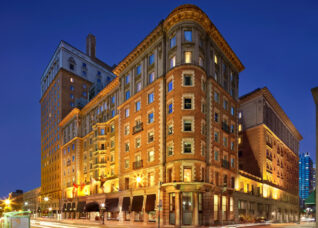 King Edward Hotel
King Edward Hotel
...in the large light wells. In 2013, ERA was engaged in a multi-phase, multi-year conservation project to repair the full height of the masonry walls and perimeter of the hotel to insure a further 50 years of life. ERA has also overseen the refurbishment of 300 guest suites, as well as the grand public spaces at the ground and 2nd...
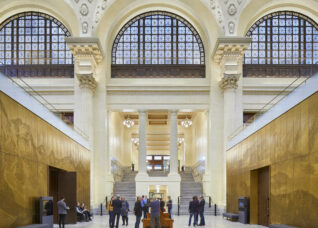 Senate of Canada Building
Senate of Canada Building
...meeting the project’s functional and technical requirements. Interior elements, such as imitation travertine and marble and woodwork, were repaired and refinished. In addition, previous insertions in the significant interior spaces, such as the General Waiting Room and Concourse spaces were removed. Given the building’s rich character, it is well suited to accommodate the Senate programme and support its ceremonial traditions....
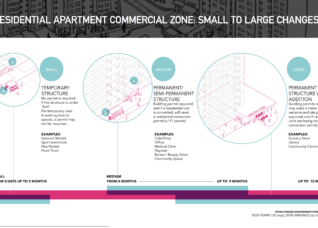 The RAC Zone
The RAC Zone
...not have been possible without this diverse group of collaborators and stakeholders working together. It is a testament to what is possible through collaboration, and perhaps the start of new way for social agencies, local communities, architects, and the City to work together towards a brighter Toronto. To learn more about the RAC zone, visit www.raczone.ca and www.towerrenewal.com ...
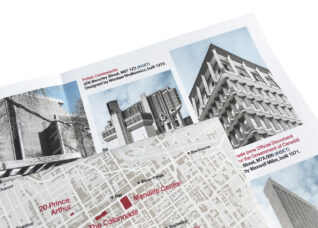 Concrete Toronto Map
Concrete Toronto Map
...the City and surrounding suburbs to this day. Pinpointed projects stretch across the Greater Toronto Area– from Etobicoke to Scarborough. In partnership with Blue Crow Media, and with original photography by Jason Woods, the Concrete Toronto Map joins a family of international city guide maps which feature distinct local architecture. Concrete Toronto Map is available online and through independent stores....
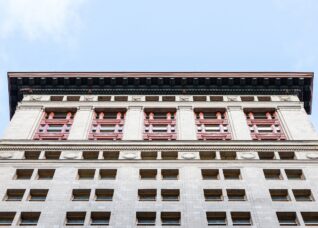 8 King Street East
8 King Street East
...by a highly ornamental projecting copper cornice, originally intended as an observation promenade accessed by the penthouse above. With over a century since construction, the exterior of the Royal Bank building has suffered deterioration by the elements and has also been subjected to previous unsympathetic repairs which have either exacerbated its condition, or impacted the clarity of its original design...
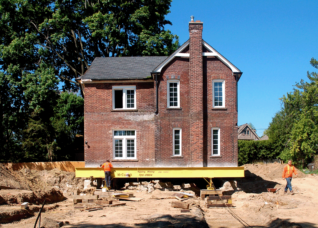 Thomas G. Elgie House
Thomas G. Elgie House
The designated Thomas G. Elgie House, is the oldest of three residential buildings in Leaside that predate its incorporation as a town in 1913. Although altered in the 20th century, the original building remains, however the south elevation’s red brick walls and 19th century detailing were concealed by an addition. As part of a conservation project the property was subdivided...