Search results for: Buy essays today. Buy Essay Here: 📕 ➡ www.PAPERWRITER.XYZ ⬅ 📕 Buy essay club, Buy essay online reddit, Buy essay online uk, Buy nothing day essay examples
Projects
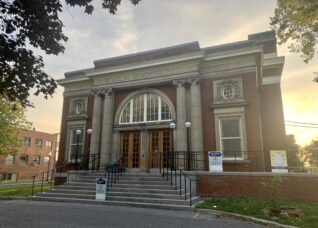 Douglas Mental Health Institute Heritage Background Study
Douglas Mental Health Institute Heritage Background Study
...isolation of patients in close proximity to nature, the campus gradually expanded outwards to become an integral part of the surrounding neighbourhood. The pavilions, organized in a central core or spread out across the green campus, were for the most part also transformed to adapt to new medical practices. The institute is still in operation today, but uses and needs...
 Hoarding Suggestions
Hoarding Suggestions
...Parks official, in a folder at the City Archives. The team believed that Toronto’s public landscapes could benefit today from the kind of creative energy and hopeful spirit that filled the suggestion box in 1963. The exhibition Hoarding Suggestions consisted of CNC-cut hoarding installed on the façade of the Gladstone Art Bar, exterior and interior selections of text from the...
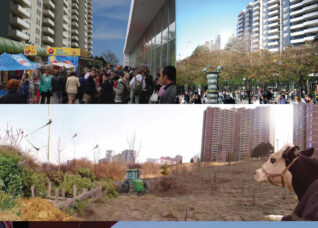 The Tower Renewal Project
The Tower Renewal Project
Tower Renewal is a strategy for the revitalization of Canada’s aging postwar apartment neighbourhoods as part of achieving sustainable, equitable, and prosperous cities and regions. Supported by government policy and incentives, hundreds of thousands of units of apartment block housing were built in the postwar years throughout the country. Today, this housing accounts for the majority of purpose built rental...
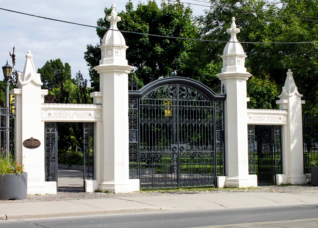 Trinity Bellwoods Gates
Trinity Bellwoods Gates
Trinity Bellwoods Park was formerly part of a large swath of military reserve around the nascent Town of York, founded in 1791. In 1851, Bishop John Strachan purchased the land as the site for the original Trinity College. This building was completed in 1852, and all that remains of it are the gates we see onsite today. ERA Architects was...
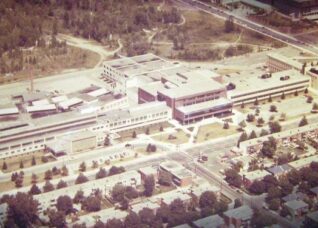 Collège Ahuntsic Heritage Background Study
Collège Ahuntsic Heritage Background Study
...together the pre-university sector and the technical sector, CEGEPs allow students to receive a multifaceted education that prepares them for both the world of work and university studies. Today, Ahuntsic College has several pavilions (A, B, C, G and T) located at the corner of Saint-Hubert Street and Émile-Journault Avenue in the Ahuntsic-Cartierville borough of Montreal. Pavilion G (former School...
 Mouth of the Creek Park
Mouth of the Creek Park
Today, lake-fill has shifted the waterfront southward, and Garrison Creek has been buried, but in the late 1700s, at the time of European settlement, this lakeshore site featured a promontory ideal for marine defense. It became the location of the first fortification at Fort York, allowing for the founding of Toronto in the protected harbour to the east. Mouth of...
 Sheguiandah First Nation Community Court
Sheguiandah First Nation Community Court
...the NBA and the Toronto Raptors. https://www.eraarch.ca/wp-content/uploads/2023/10/2.mp4 Through ERA’s unique collaborative design approach, ERA worked with local youth leaders to develop a court design that meets the needs of the community while reflecting the values and unique identity of the Sheguiandah First Nation. This included assisting the community through an artist selection process that brought Anishinaabe artist Emily Kewageshing...
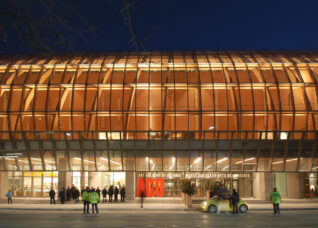 Art Gallery of Ontario
Art Gallery of Ontario
...West, a composed collage of architectural styles and talent representative of Toronto’s growth and evolution since 1818. It is a part of a cultural community that includes Grange Park, the Ontario College of Art (OCAD) and many local art galleries. ERA worked with Frank Gehry Architects as the Heritage Consultant for the 2002-2009 renovations and expansion of the gallery. http://www.ago.net/...
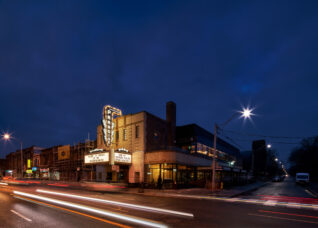 Paradise Theatre
Paradise Theatre
...value as an anchor building to this section of Bloor Street. To this day, the theatre is one of a collection of commercial buildings highly visible in the Dovercourt neighbourhood, along with the Bloor-Gladstone library. As the heritage architects on the project, ERA worked to restore elements of the theatre lost over time, including the recreation of the Paradise blade...
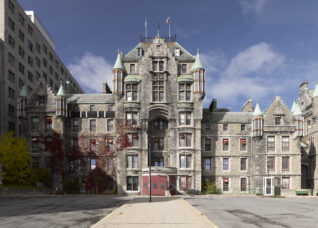 The McGill New Vic Project
The McGill New Vic Project
...teaching spaces in this heritage site, was asked to produce a business case to evaluate the relevance of the recycling project. This is one of Montreal’s largest heritage conservation projects of the day. The McGill New Vic Project (MNVP), under the direction of Diamond Schmitt/Lemay Michaud Architects, aims to transform the oldest part of the former RVH site for the...
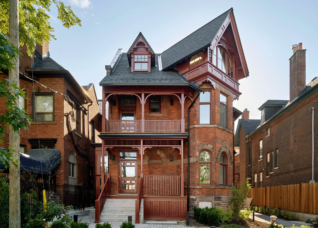 The Kwong Centre for Mental Health & Wellness
The Kwong Centre for Mental Health & Wellness
In 2010, ERA was retained by ARK Inc. as Heritage Consultant for the adaptive reuse and integration of the Thomas Wilson House (1889–1890) into a modern-day facility for mental health and wellness. The conservation approach included the retention and restoration of the original portion of the Thomas Wilson House, and the removal and replacement of the rear addition with a...
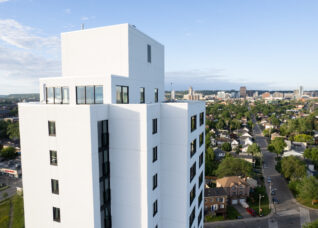 Ken Soble Tower
Ken Soble Tower
...up to two days (compared to 2 hours in a typical building) and below dangerous heat levels in summer for up to four days (compared to half a day in a typical building). More than 20% of units will be barrier free. All common areas, outdoor gathering spaces, and circulation routes will be accessible and designed for aging in place....