Search results for: ������ Ivermectin And Covid Mayo Clinic ���� www.Stromectol-Ivermectin.com ���� Prospero Kobylinski Ivermectin ���� Dangers Of Ivermectin Use In Horses | Ivermectin 1.87 Overdose
Stories
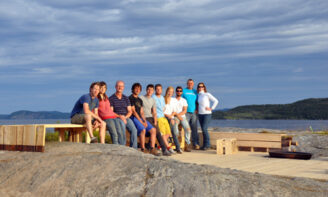
Culture of Outports _ Burlington design/build
by
...the Burlington community and assisted by a range of craftspeople, ERA led the six architecture students in the design and construction of a small-scale intervention bred from site-specific conditions, drawing upon vernacular building techniques and traditional craft practices, and making use of local materials. More photos from the project are included below, after the jump. To follow the research, design,...
Read More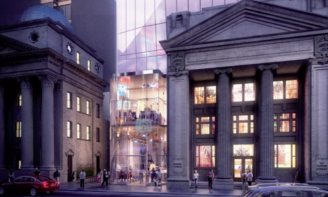
BILD awards to Massey Tower
by
...as well as its careful integration it into the new fabric of Massey Tower, a 60-storey mixed-use development by MOD Developments. Constructed in 1905 for the Canadian Bank of Commerce, 197 Yonge is an excellent expression of the Beaux-Arts style popular in North America around the turn of the century. Built in brick and Ohio sandstone, the building features an...
Read More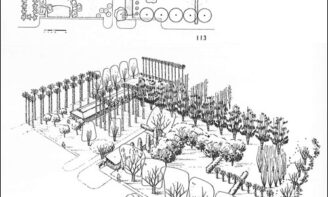
The city as garden
by
...move through the grounds.” Washington Square Park, New York. “Like many park squares in Manhattan, Washington Square Park is robustly designed to accommodate heavy use by focusing people on hardscaped avenues and plaza spaces, meanwhile protecting trees and allowing understory planting to create a garden-like setting.” Having reviewed these and several other projects, the question posed was, What can we...
Read More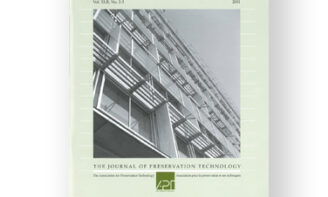
Tower Neighbourhood Renewal article in the APT International
by
...little value on the conservation of buildings from this period. The intent of the program is to use the rehabilitation of this postwar building type as the catalyst for creating stronger, more sustainable communities. Recognizing that such a large-scale renewal amounts to a 20-year program, this paper provides an update on current progress. The full article can be downloaded here....
Read More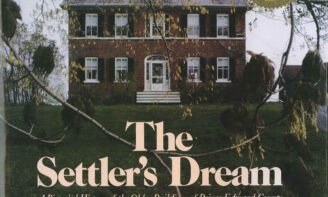
The Settler’s Dream
by
...United States, Germany, and the Netherlands. The information above was taken from The Settler’s Dream, the local authority on the built heritage of the County. To help us explore our new home (and all its wonders), we will use this as our guide — visiting the places described in the Settler’s Dream to see how (or if) they have changed....
Read More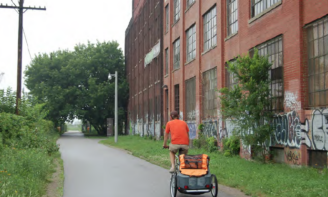
Urban Governance: A Joint MITACS Project ( by guest blogger Jeff Biggar)
by
...civic commons as a collection of shared assets (parks, libraries, public markets, etc) that enable connections and foster a better sense of community. Importantly, private support from foundations and business allowed this project to happen. This type of partnership is inspiring. We are not experiencing the ‘end of public space’ as we know it, but rather public space is being...
Read More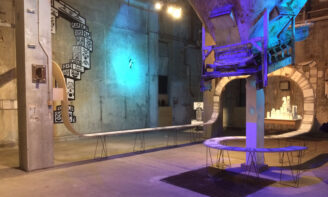
Letters to the Mayor: An outlet for expressions on city-building set amidst a developmental blank canvas
by
...‘East Harbour’ in the coming years, branded as Toronto’s newest commercial and cultural district. The ‘Letters to the Mayor’ exhibit is presented as an international letter-writing campaign from architects to their local public officials and/or developers, installed and presented for public consideration of architects as inspired city-builders. It presents a range of communications, from formal written statements to graphic representations...
Read MoreDownload North York’s Modernist Architecture
by
Download the full 2009 edition of North York’s Modernist Architecture in PDF format. This document contains the complete, unaltered original 1997 report and inventory, along with updated photographs and new contributions from Lloyd Alter, Geoff Kettel, Edith Geduld, Moiz Behar, Michael McClelland, Kim Storey, Leo deSorcy, Helene Iardas, Joey Giaimo, and William MacIvor. The PDF version presented here is substantially...
Read More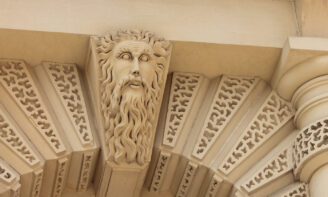
Bridgepoint wins two PUGs
by
Bridgepoint Active Healthcare has won two PUG awards this year: Best Commercial + Institutional Building in Toronto, and the Paul Oberman Adaptive Reuse and Heritage Restoration Award. As part of the redevelopment of the site, the Old Don Jail was rehabilitated to function as the administrative building for Bridgepoint Hospital. Completed in 1864, the Don Jail was Toronto’s largest building...
Read More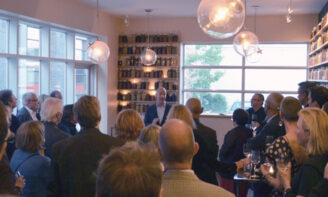
Landscape symposium: Toronto 2015
by
During a visit to Toronto this May, Charles Birnbaum, founder of The Cultural Landscape Foundation (TCLF), announced that his organization will be holding a 2015 landscape architecture symposium in Toronto. Set just prior to the Toronto Pan Am Games of 2015, the symposium is perfectly timed to coincide with the completion of several new landscape projects in the city. It...
Read More
Kensington Market Lofts Presents a Gateway of Colour to the Neighbourhood
by
The scaffolding has finally come down to reveal the brilliant collection of 17 colours featured on the east façade of the Kensington Market Lofts building, a public art piece created by notable local artist and area resident An Te Lui! Inspired by the culturally-diverse public realm in which it is located, it as a gateway to the neighbourhood. Located at...
Read More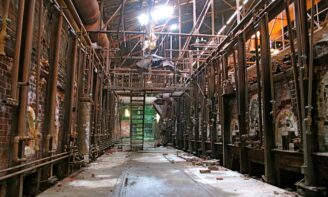
2006 CUI Brownie Awards
by
Congratulations to Evergreen at the Brick Works, this year’s recipient of the Heritage and Adaptive Re-use Brownie Award from the Canadian Urban Institute....
Read More