Search results for: ������ Ivermectin And Covid Mayo Clinic ���� www.Stromectol-Ivermectin.com ���� Prospero Kobylinski Ivermectin ���� Dangers Of Ivermectin Use In Horses | Ivermectin 1.87 Overdose
Stories
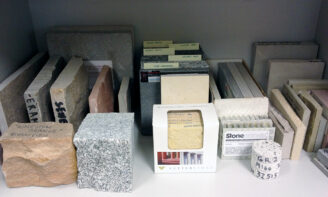
The material library
by
A material library is a cataloged collection of real-world materials kept for research and reference. Often the library consists of recently released, innovative, or unusual products, but can also include more commonly used materials that are important to combine, compare, contrast etc., in their full materiality. As heritage architects, our library also contains reference materials long out of date; for...
Read More
ACO NextGen Charrette on Mill St.
by
...thinc design. The winning team demonstrated a comprehensive approach that utilized the various skillsets of the team members. The open space incorporated a pedestrian path along the historic rail line to connect to surrounding pedestrian and park networks. The scheme also involved the adaptive reuse of the existing heritage building to a market and exhibition space at grade, with artist...
Read More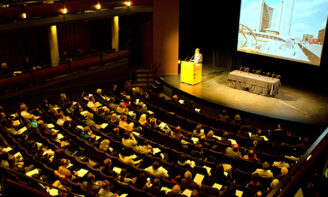
ERA Presents at TCLF Second Wave of Modernism III: Leading with Landscape
by
...visitors) to various parks, memorials, historic neighbourhoods and world-class waterfront centres. ERA led tours of University Avenue, Osgoode Hall Gardens, Guild Park & Gardens, Allan Gardens, and Gooderham & Worts Distillery Complex, located in the historic Distillery District. Gooderham & Worts Distillery Complex. Image Credit: Charles Birnbaum We look forward to see how conversations brought forward by the TCLF conference...
Read More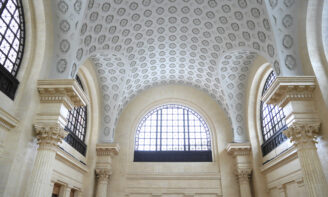
Government Conference Centre: Progress on Heritage Interiors
by
The heritage interiors and finishes are coming to life at the Government Conference Centre (GCC) in Ottawa. Since the new year, the scaffolding has come down in the General Waiting Room (GWR, as shown here), revealing the rehabilitated suspended ceiling in its entirety and the recently painted imitation travertine wall finishes. The GWR is an elaborate and significant interior space,...
Read More
Eat More Scarborough Food Tour
by
Scarborough has long been a landing place for newcomers to Toronto. People from all over the world come to this sprawling borough to get a foothold and find community in a new megacity — often far from home in every sense of the word. One of the ways people find that foothold and community is through food: it’s a way...
Read More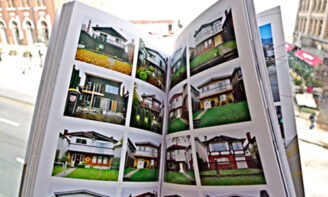
Baist’s Detroit
by
Like Goad’s Fire Insurance Maps in Toronto, the Baist Real Estate Atlases were produced for insurance underwriters who used them to evaluate a site’s degree of risk and establish premiums. These maps were adopted by city planners and local developers to understand the city, as they showed an accurate demarcation of buildings with materials, use, street address (and changes) and...
Read More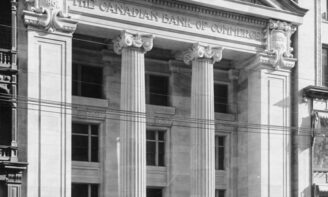
ERA to Revitalize Historic Yonge Street Landmark
by
The former Canadian Bank of Commerce building at 197 Yonge Street, since abandoned for 25 years, is set to become the focus of a major redevelopment effort led by MOD Developments in collaboration with ERA. Redevelopment will see the restoration and integration of the existing stone edifice at the foot of a new mixed-use tower designed by Hariri Pontarini Architects....
Read More
Governor General Awards, 2014
by
...in the process.” Joseph L. Rotman School of Management, lead architect KPMB. Jury comment: “Large glass volumes are anchored to an existing Victorian house and seem to float behind it.… [These] light volumes against the stately mansion…make a convincing use of contrasts.” Congratulations to Shim-Sutcliffe, RDH, KPMB, and all the winning offices. Please see the media release at Architecture Canada....
Read More
Micallef: Canada’s identity, modernist architecture
by
...general has yet to fully embrace its architectural modernist roots. And as these buildings become 40, 50, and 60 years old, we are faced with many decisions about whether to keep them, how to evaluate them; how to use them, adapt them, conserve and repair them; and, more generally, how to conceive of them as part of our cultural heritage....
Read More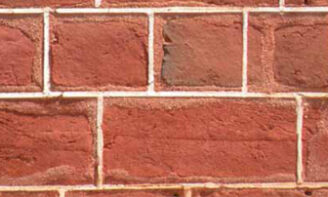
Tuckpointing: a note on detail
by
...of old mortar in brickwork. But historically, this term in fact refers to a less common subtlety of the mason’s practice. In use for centuries in England, tuckpointing is a way to produce the impression of very fine, precise mortar joints – even with inexpensive, irregularly sized bricks. In such cases, the mason must accommodate the irregular bricks by constantly...
Read More