Search results for: Raleigh Durham International Airport ☏ 𝟣⎯𝟪𝟢𝟢⎯𝟤𝟨𝟧⎯𝟫𝟧𝟪𝟣 ⬅ Customer Care Phone Number
Projects
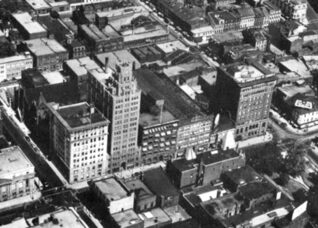 Hamilton Downtown Built Heritage Inventory
Hamilton Downtown Built Heritage Inventory
The Downtown Built Heritage Inventory (DBHI) is a pilot project that proposes a new, Hamilton-specific methodology to understand, characterize, and map Hamilton’s downtown heritage resources. Inspired by emerging international best practices in heritage planning, this methodology aligns with the Ontario Heritage Act and Planning Act, but also utilizes other strategies for evaluating historic resources, such as the “historic context statement.”...
 The Carlu
The Carlu
The former Eaton’s College Street contains one of the finest Art Moderne interiors in Canada, the Carlu. It was commissioned by Sir John Craig Eaton to be the flagship for Eaton’s department store. Opened in 1931, the Carlu was an impressive and grand complex that was home to refined social and cultural events, hosting several international performers including Duke Ellington,...
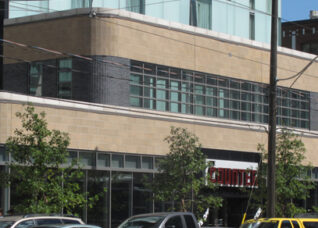 Crangle’s Collision
Crangle’s Collision
Crangle’s Collision (the former International Harvesters’ Building) has been an Art Moderne accent at the corner of Bathurst and Wellington since its construction in 1940. This two-storey commercial building, designed by architect Neil A. Armstrong, served as headquarters for the American producer of agricultural equipment, and more recently as an auto body shop. A listed heritage property, ERA was retained...
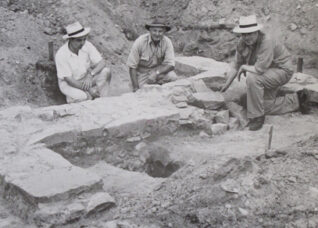 Sainte-Marie among the Hurons
Sainte-Marie among the Hurons
One of the earliest European settlements in the Province of Ontario, Sainte Marie among the Hurons is a site of national heritage significance and international interest. The challenge of assembling a conservation plan for three fireplace ruins at this important historic site offered an opportunity to approach conservation by first asking how to best interpret and present these artifacts to...
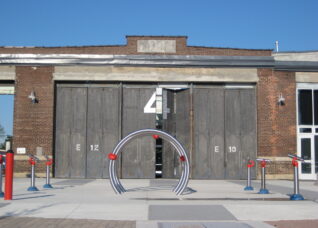 Artscape Wychwood Barns
Artscape Wychwood Barns
...Joe Lobko Architect, and provided a suite of architectural services including preparing a Conservation Plan, working drawings for the alterations to the Barns, and the Heritage Easement Agreement. Additionally, ERA worked with Gottschalk+Ash International on wayfinding and site interpretation and with David Leinster and the Planning Partnership to convert the remaining land on the site into a new public park....
 King Edward Precinct Study
King Edward Precinct Study
The residential buildings within the King Edward precinct of Ottawa were constructed between 1880 and 1921. A large number of these structures has been identified by the city of Ottawa as contributing to the heritage character of the neighbourhood. ERA was retained by the University of Ottawa to prepare a heritage impact report with respect to proposed development sites within...
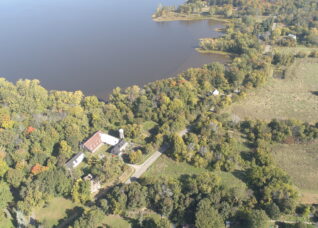 Adaptive re-use study in Bois-de-la-Roche
Adaptive re-use study in Bois-de-la-Roche
...as for the adaptation and enhancement of heritage properties. A number of local stakeholders and potential partners were also consulted to identify trends and needs in contemporary agritourism operations. With this in mind, ERA and l’Enclume formulated an overall picture of the site’s potential, presenting programmatic scenarios and illustrating development schematic proposals for the four buildings and their surroundings. The...
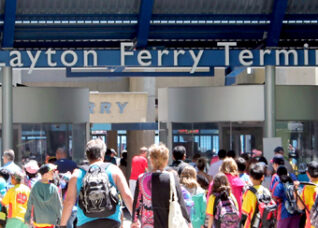 Jack Layton Ferry Terminal Signage
Jack Layton Ferry Terminal Signage
...echoed the family-oriented activities of the Toronto Islands. We designed a simple channel letter sign that glows with soft white light, and we proposed to calm some of the existing signage and colour scheme of the Pavilion. We also proposed and helped design new banners to decorate Harbour Square Park with the colourful drawings of a number of local schoolchildren....
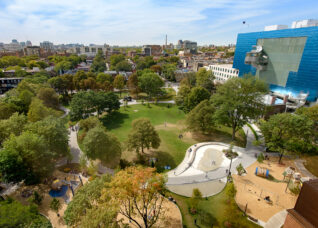 Grange Park
Grange Park
...keeping with its historical association with horticulture, recreation and the arts. Having served public functions since the early 20th century, the Grange has contextual value as an important cultural landmark and cherished civic and recreational space in the heart of its downtown neighbourhood. Courtesy of Toronto Public Library For a number of years, ERA has worked with the Art Gallery...
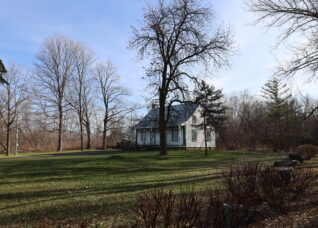 Bleau residence – Adaptive re-use study
Bleau residence – Adaptive re-use study
...as a whole. To complement the project of citation, the elements of interest, both inside the house and in the landscape, were identified. A number of stakeholders were also consulted to target the trends and needs in the area. These analyses served as a basis for the diagnostic of the site’s strengths, weaknesses, opportunities, and threats. Finally, an ideation exercise...
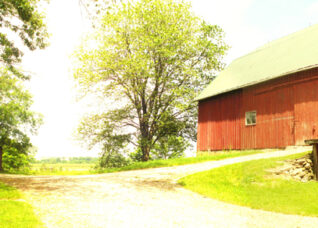 Milton Heritage Properties Business Strategy
Milton Heritage Properties Business Strategy
...Any solution would have to make thoughtful use of the buildings and land, enhance the public realm, and be financially viable. In service of these goals, the report details the site’s historic and planning context; analyzes its natural, cultural, and built heritage value; applies business analytics to a wide range of adaptive reuse scenarios; and finally makes a number of...
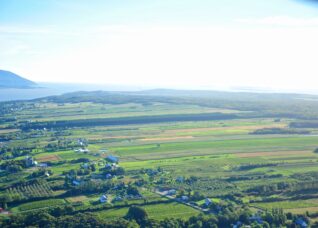 Exploratory typo-morphological study of Île-d’Orléans
Exploratory typo-morphological study of Île-d’Orléans
...selection of samples. ERA then developed a template for a synthesis analysis sheet of sectors and landscape units, with different levels of precision for their characterization. These “criteria” included quantitative and qualitative data translated into standards or discretionary elements for the regulation. The team fulfilled the synthesis analysis sheet for a number of sampled sectors and landscape units, which validated...